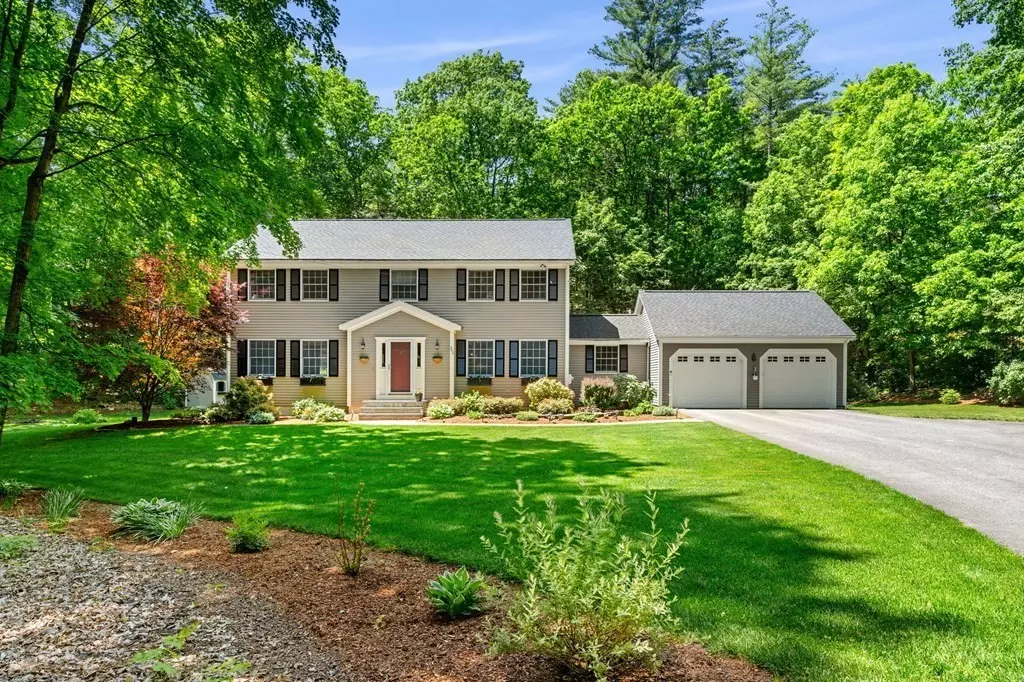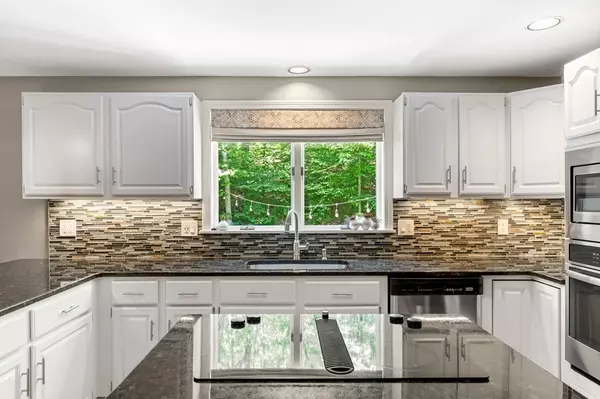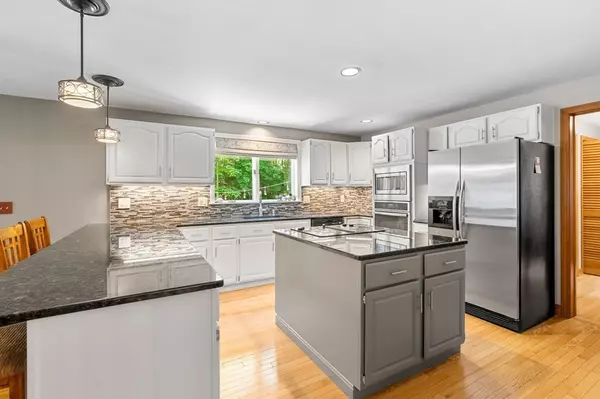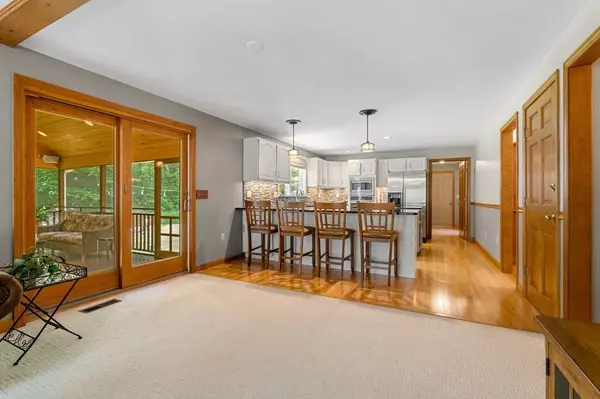$850,000
$725,000
17.2%For more information regarding the value of a property, please contact us for a free consultation.
4 Beds
2.5 Baths
2,834 SqFt
SOLD DATE : 07/20/2023
Key Details
Sold Price $850,000
Property Type Single Family Home
Sub Type Single Family Residence
Listing Status Sold
Purchase Type For Sale
Square Footage 2,834 sqft
Price per Sqft $299
MLS Listing ID 73118114
Sold Date 07/20/23
Style Colonial
Bedrooms 4
Full Baths 2
Half Baths 1
HOA Y/N false
Year Built 1988
Annual Tax Amount $9,936
Tax Year 2022
Lot Size 5.030 Acres
Acres 5.03
Property Description
Beautifully maintained 4-bedroom, 2.5 bath colonial home on 5+ acre lot, the Perfect combination of home and location. Entertaining made easy in nicely sized kitchen with granite, HW flooring, ss appliances and breakfast bar. Kitchen opens to family room with fireplace, exposed beams, and access to amazing 16x20 screened porch with fan and recessed lighting. Sun filled dining room, living room/home office with 2nd FP, HW flooring and custom moldings make this home special. ½ bath with tile and mudroom/laundry with custom cabinetry and laundry sink complete this floor. 2nd floor has 4 bedrooms and 2 full baths, primary bedroom with 2 WIC and private bath.Lower level is partially finished the perfect bonus space for hobbies or home office with additional unfinished space allowing fantastic storage. Exterior green spaces shines, 2 car garage, patio, flat level green space, mature plantings,and lovely curb appeal. 243 Hill Road a wonderful place to call home in sought after community,
Location
State MA
County Middlesex
Zoning RA
Direction USE GPS
Rooms
Family Room Beamed Ceilings, Flooring - Wall to Wall Carpet, Exterior Access, Open Floorplan
Basement Full, Partially Finished, Interior Entry, Bulkhead, Radon Remediation System
Primary Bedroom Level Second
Dining Room Flooring - Hardwood, Crown Molding
Kitchen Flooring - Hardwood, Pantry, Countertops - Stone/Granite/Solid, Exterior Access, Open Floorplan, Recessed Lighting, Stainless Steel Appliances, Peninsula
Interior
Interior Features Ceiling Fan(s), Recessed Lighting, Closet, Bonus Room
Heating Forced Air, Oil
Cooling Central Air
Flooring Wood, Tile, Carpet, Flooring - Wall to Wall Carpet, Flooring - Vinyl, Flooring - Hardwood
Fireplaces Number 2
Fireplaces Type Family Room, Living Room
Appliance Range, Dishwasher, Microwave, Refrigerator, Electric Water Heater, Tank Water Heater, Plumbed For Ice Maker, Utility Connections for Electric Range, Utility Connections for Electric Oven, Utility Connections for Electric Dryer
Laundry Closet/Cabinets - Custom Built, First Floor, Washer Hookup
Exterior
Exterior Feature Rain Gutters, Storage, Professional Landscaping, Sprinkler System
Garage Spaces 2.0
Community Features Shopping, Pool, Tennis Court(s), Park, Walk/Jog Trails, Stable(s), Golf, Bike Path, Conservation Area, Private School, Public School
Utilities Available for Electric Range, for Electric Oven, for Electric Dryer, Washer Hookup, Icemaker Connection
Roof Type Shingle
Total Parking Spaces 6
Garage Yes
Building
Lot Description Wooded, Cleared, Gentle Sloping, Level
Foundation Concrete Perimeter
Sewer Private Sewer
Water Public
Architectural Style Colonial
Schools
Elementary Schools Florence Roche
Middle Schools Gdrms
High Schools Gdrhs
Others
Senior Community false
Read Less Info
Want to know what your home might be worth? Contact us for a FREE valuation!

Our team is ready to help you sell your home for the highest possible price ASAP
Bought with Joan Denaro • RE/MAX Partners
"My job is to find and attract mastery-based agents to the office, protect the culture, and make sure everyone is happy! "






