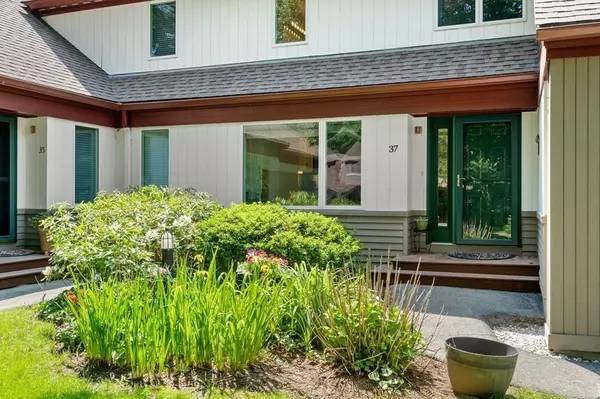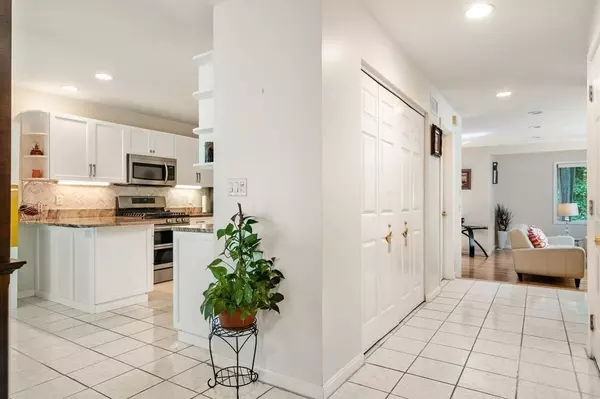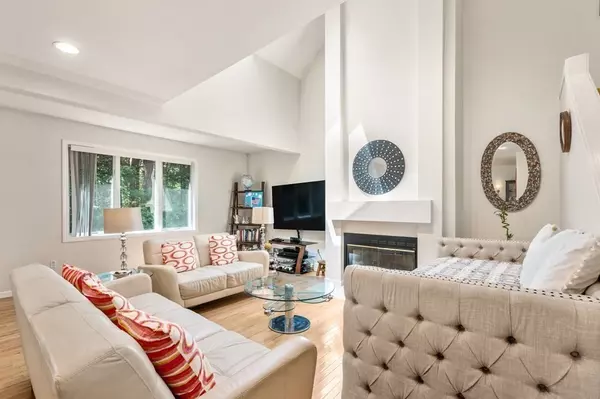$632,500
$649,900
2.7%For more information regarding the value of a property, please contact us for a free consultation.
2 Beds
2.5 Baths
2,594 SqFt
SOLD DATE : 07/24/2023
Key Details
Sold Price $632,500
Property Type Condo
Sub Type Condominium
Listing Status Sold
Purchase Type For Sale
Square Footage 2,594 sqft
Price per Sqft $243
MLS Listing ID 73121403
Sold Date 07/24/23
Bedrooms 2
Full Baths 2
Half Baths 1
HOA Fees $604/mo
HOA Y/N true
Year Built 1993
Annual Tax Amount $9,455
Tax Year 2023
Property Description
Gorgeous condominium in the highly sought-after Macintosh Farms community. Step into the charming entryway that leads to a spacious living room and dining area, boasting a lofty cathedral ceiling, and an exquisite floor-to-ceiling fireplace. Beautiful large white eat-in kitchen. This sunlit unit has been meticulously maintained and is move-in ready. TONS OF UPDATES including new heating and A/C, new roof, new hardwood flooring and more! Lovely private outdoor patio. The expansive master suite features a luxurious full bath. Tons of storage space in the generous closets. A second bedroom and full bath complete the 2nd level. The lower level is finished and perfect for playroom and home gym! The professionally managed complex offers top-notch amenities including two tennis courts, a sparkling pool, a clubhouse, and acres of picturesque trails for leisurely walks. Don't miss the opportunity to make MacIntosh Farms your home!
Location
State MA
County Norfolk
Zoning RES
Direction Canton Street to Dedham Street, make a left onto Apple Valley Drive and a right onto Orchard Hill Dr
Rooms
Basement Y
Primary Bedroom Level Second
Dining Room Flooring - Hardwood, Exterior Access, Open Floorplan, Recessed Lighting, Slider, Lighting - Overhead
Kitchen Ceiling Fan(s), Flooring - Stone/Ceramic Tile, Dining Area, Countertops - Stone/Granite/Solid, Recessed Lighting, Stainless Steel Appliances, Gas Stove, Lighting - Overhead
Interior
Interior Features Closet, Play Room
Heating Forced Air, Natural Gas
Cooling Central Air
Flooring Tile, Carpet, Hardwood, Flooring - Laminate
Fireplaces Number 1
Fireplaces Type Living Room
Appliance Range, Dishwasher, Microwave, Refrigerator, Washer, Dryer, Utility Connections for Gas Range
Laundry In Unit
Exterior
Garage Spaces 1.0
Pool Association, In Ground
Community Features Shopping, Tennis Court(s), Park, Walk/Jog Trails, Golf, Medical Facility, Conservation Area, Highway Access, House of Worship, Private School, Public School, T-Station
Utilities Available for Gas Range
Roof Type Shingle
Total Parking Spaces 2
Garage Yes
Building
Story 3
Sewer Other
Water Public
Schools
Elementary Schools East
Middle Schools Sharon
High Schools Sharon
Others
Pets Allowed Yes w/ Restrictions
Senior Community false
Read Less Info
Want to know what your home might be worth? Contact us for a FREE valuation!

Our team is ready to help you sell your home for the highest possible price ASAP
Bought with Dora Chung • Denkar Realty Group

"My job is to find and attract mastery-based agents to the office, protect the culture, and make sure everyone is happy! "






