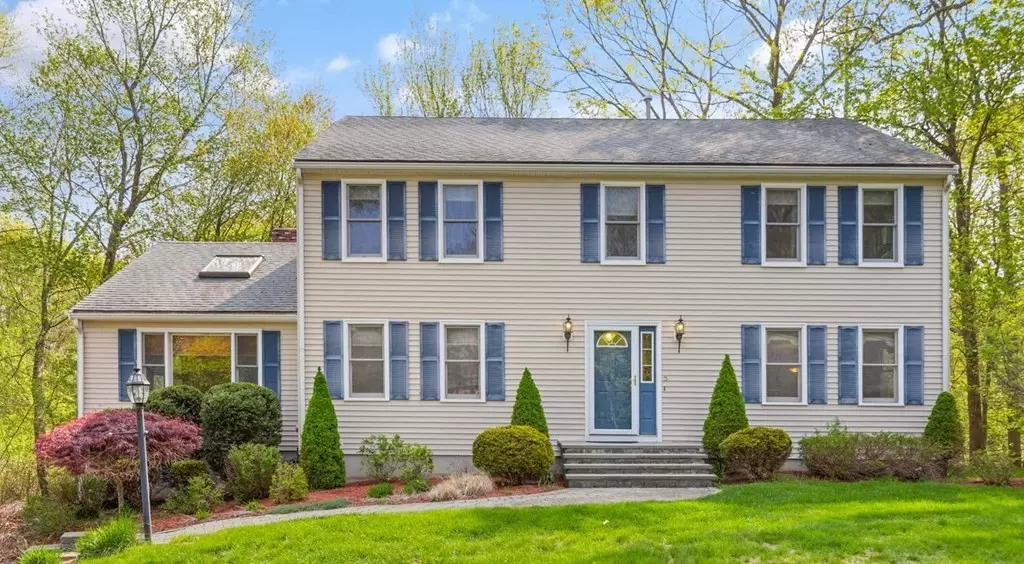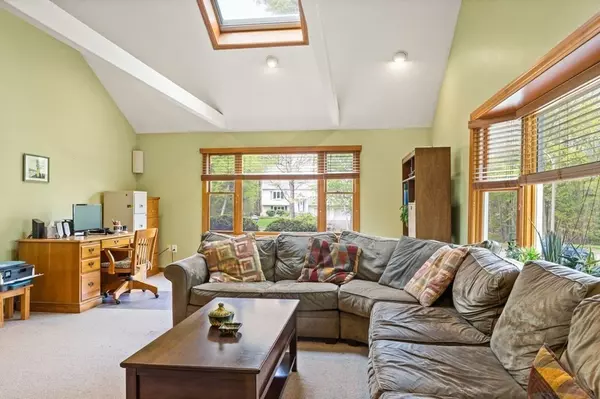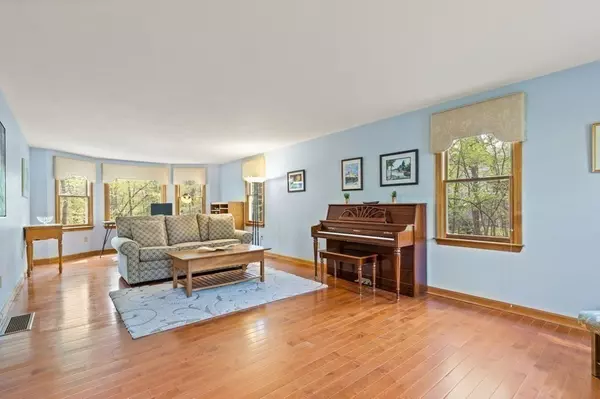$875,000
$899,900
2.8%For more information regarding the value of a property, please contact us for a free consultation.
4 Beds
2.5 Baths
3,060 SqFt
SOLD DATE : 07/27/2023
Key Details
Sold Price $875,000
Property Type Single Family Home
Sub Type Single Family Residence
Listing Status Sold
Purchase Type For Sale
Square Footage 3,060 sqft
Price per Sqft $285
Subdivision Hampton Estates
MLS Listing ID 73109775
Sold Date 07/27/23
Style Colonial
Bedrooms 4
Full Baths 2
Half Baths 1
HOA Y/N false
Year Built 1985
Annual Tax Amount $13,978
Tax Year 2023
Lot Size 0.920 Acres
Acres 0.92
Property Description
HAMPTON ESTATES BEAUTY w/ 3,000+ sq ft. The home everyone has been looking for but unable to find! FABULOUS Center Entrance Colonial on Side Street w/ 4 Bedrooms, 2.5 Baths, Fin. Basement, 2 Car Garage, 2 Zone Natural Gas Heat, Central AC,& Vinyl Siding. Beautiful Stone Walkway leads to foyer w/ 2 closets.. Front to Back 30'x13' Living Room w/ HW & space for HOME OFFICE. FABULOUS 23'x16 'Family Room w/ CATHEDRAL CEILING, Skylight & Fireplace. Dining Room w/ HW, Large renovated kitchen w/ HW, SS Appliances & Quartz Countertops opening to Beautiful 14'x12' Screened-In-Porch w/ Cathedral Ceiling & separate deck. ALL BATHS HAVE BEEN REMODELED w/ Quartz/Granite Countertops, Tiled Tubs/Showers, Lovely Ceramic tiled Floors & Upgraded Cabinets. Gracious TURNED STAIRCASE up to 2nd floor hallway w/ 2 CLOSETS for more storage & 4 good-sized bedrooms. Primary Bedroom w/ Walk-in-Closet & Full Bath w/ Awesome SOAKING TUB. Finished Playroom & Great Storage. Lots of Updates.
Location
State MA
County Norfolk
Zoning RES
Direction Hampton Road to Azalea - 1st house on right
Rooms
Family Room Skylight, Cathedral Ceiling(s), Ceiling Fan(s), Flooring - Wall to Wall Carpet, Window(s) - Picture, Recessed Lighting
Basement Full, Finished, Interior Entry, Garage Access, Radon Remediation System
Primary Bedroom Level Second
Dining Room Flooring - Hardwood
Kitchen Flooring - Hardwood, Dining Area, Pantry, Countertops - Stone/Granite/Solid, Country Kitchen, Dryer Hookup - Electric, Exterior Access, Recessed Lighting, Remodeled, Stainless Steel Appliances, Gas Stove
Interior
Interior Features Recessed Lighting, Play Room
Heating Electric Baseboard, Natural Gas
Cooling Central Air
Flooring Tile, Carpet, Hardwood, Flooring - Wall to Wall Carpet
Fireplaces Number 1
Fireplaces Type Family Room
Appliance Microwave, ENERGY STAR Qualified Refrigerator, ENERGY STAR Qualified Dryer, ENERGY STAR Qualified Dishwasher, ENERGY STAR Qualified Washer, Range - ENERGY STAR, Gas Water Heater, Plumbed For Ice Maker, Utility Connections for Gas Range, Utility Connections for Gas Oven, Utility Connections for Electric Dryer
Laundry Electric Dryer Hookup, First Floor, Washer Hookup
Exterior
Exterior Feature Rain Gutters, Professional Landscaping, Sprinkler System
Garage Spaces 2.0
Community Features Shopping, Tennis Court(s), Golf, Highway Access, House of Worship, Public School, T-Station
Utilities Available for Gas Range, for Gas Oven, for Electric Dryer, Washer Hookup, Icemaker Connection
Waterfront Description Beach Front, Lake/Pond, Beach Ownership(Public)
Roof Type Shingle
Total Parking Spaces 6
Garage Yes
Building
Lot Description Easements, Level
Foundation Concrete Perimeter
Sewer Private Sewer
Water Public
Schools
Elementary Schools East
Middle Schools Sharon
High Schools Sharon
Others
Senior Community false
Read Less Info
Want to know what your home might be worth? Contact us for a FREE valuation!

Our team is ready to help you sell your home for the highest possible price ASAP
Bought with Deborah Piazza • Coldwell Banker Realty - Sharon

"My job is to find and attract mastery-based agents to the office, protect the culture, and make sure everyone is happy! "






