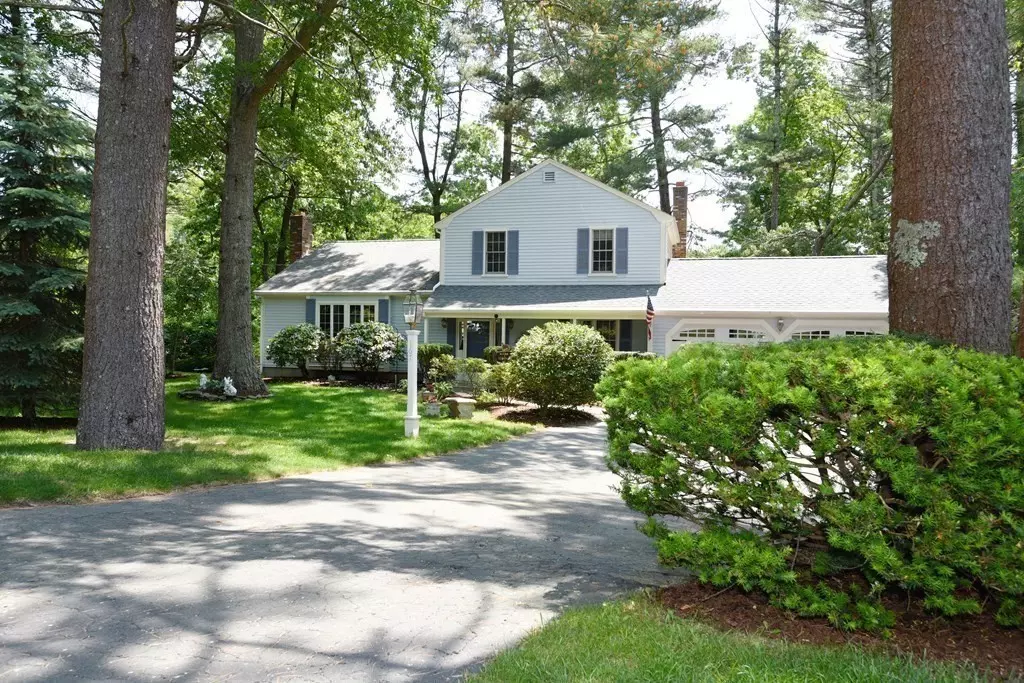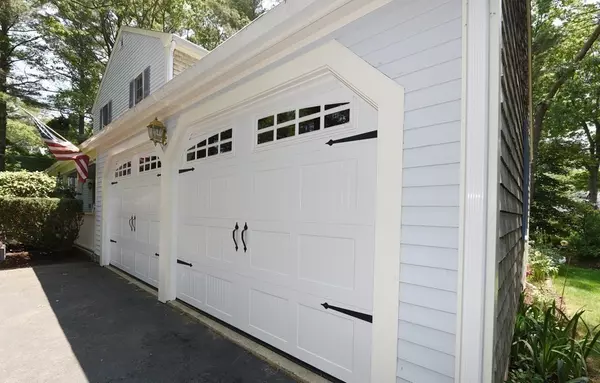$735,000
$729,900
0.7%For more information regarding the value of a property, please contact us for a free consultation.
3 Beds
1.5 Baths
2,044 SqFt
SOLD DATE : 07/31/2023
Key Details
Sold Price $735,000
Property Type Single Family Home
Sub Type Single Family Residence
Listing Status Sold
Purchase Type For Sale
Square Footage 2,044 sqft
Price per Sqft $359
Subdivision Blackmount
MLS Listing ID 73124433
Sold Date 07/31/23
Style Colonial
Bedrooms 3
Full Baths 1
Half Baths 1
HOA Y/N false
Year Built 1983
Annual Tax Amount $6,495
Tax Year 2023
Lot Size 0.510 Acres
Acres 0.51
Property Description
Spacious Colonial, with 2 Car Garage, in Highly Sought After Blackmount Family-Friendly location. All Brand New Carpets throughout, Fresh Painting done, Relaxing Front Porch, Generator connection, New Garage Doors, Stone walls, 2 Working Fireplaces, Private Rear Patio, Professionally Landscaped Lot, 2 X 6 Construction. Full Bath has custom cabinetry W / Makeup desk, heatlamps, and access to more attic storage. First floor office could be additional bedroom w/closet, Formal Dining Room. Rear of the home has a couple fenced in areas for a pet or children, and Patio. Home is extremely well maintained. Large 2 Car Garage w/work area. Large amount of storage with 2 Attic areas, Huge Basement w/work area, and Oversized Garage. Both Den and Living Room have Wood Burning Fireplaces. Property is Ready to go !!
Location
State MA
County Plymouth
Area Marshfield Center
Zoning R-1
Direction Webster Street to Blackmount Drive, Left onto Peterson Path (167)
Rooms
Family Room Flooring - Wall to Wall Carpet, Open Floorplan
Basement Partially Finished, Interior Entry, Concrete
Primary Bedroom Level Second
Dining Room Flooring - Wall to Wall Carpet, Chair Rail, Open Floorplan, Lighting - Overhead
Kitchen Flooring - Hardwood, Dining Area, Cabinets - Upgraded, Chair Rail, Exterior Access, Open Floorplan, Lighting - Overhead
Interior
Interior Features Closet, Open Floorplan, Lighting - Overhead, Home Office, Foyer, Finish - Sheetrock
Heating Baseboard, Oil
Cooling None
Flooring Wood, Tile, Carpet, Concrete, Flooring - Wall to Wall Carpet, Flooring - Stone/Ceramic Tile
Fireplaces Number 2
Fireplaces Type Family Room, Living Room
Appliance Range, Dishwasher, Microwave, Refrigerator, Washer, Dryer, Range Hood, Electric Water Heater, Tank Water Heater, Plumbed For Ice Maker, Utility Connections for Electric Range, Utility Connections for Electric Dryer
Laundry Flooring - Stone/Ceramic Tile, Electric Dryer Hookup, Exterior Access, Washer Hookup, Lighting - Overhead, First Floor
Exterior
Exterior Feature Rain Gutters, Professional Landscaping, Decorative Lighting, Stone Wall
Garage Spaces 2.0
Fence Fenced
Community Features Public Transportation, Shopping, Park, Walk/Jog Trails, Stable(s), Golf, Laundromat, Conservation Area, Highway Access, House of Worship, Marina, Public School
Utilities Available for Electric Range, for Electric Dryer, Washer Hookup, Icemaker Connection, Generator Connection
Waterfront false
Waterfront Description Beach Front, Beach Access, Ocean, 1 to 2 Mile To Beach, Beach Ownership(Public)
Roof Type Shingle
Total Parking Spaces 5
Garage Yes
Building
Lot Description Wooded, Level
Foundation Concrete Perimeter
Sewer Private Sewer
Water Public
Schools
Elementary Schools Govenor Winslow
Middle Schools Furnace Brook
High Schools Marshfield High
Others
Senior Community false
Acceptable Financing Contract
Listing Terms Contract
Read Less Info
Want to know what your home might be worth? Contact us for a FREE valuation!

Our team is ready to help you sell your home for the highest possible price ASAP
Bought with Amy March • Success! Real Estate

"My job is to find and attract mastery-based agents to the office, protect the culture, and make sure everyone is happy! "






