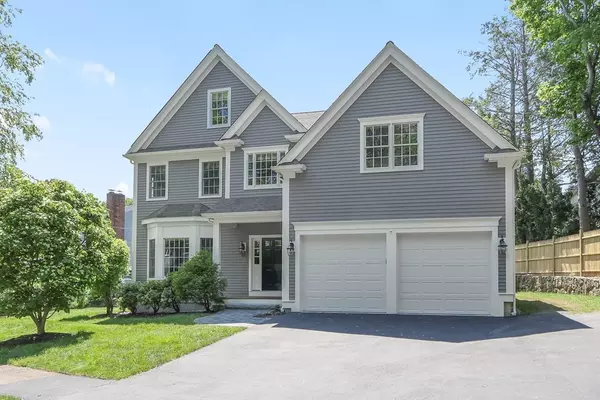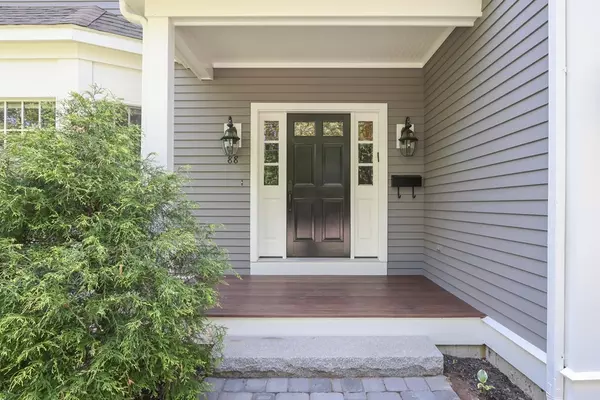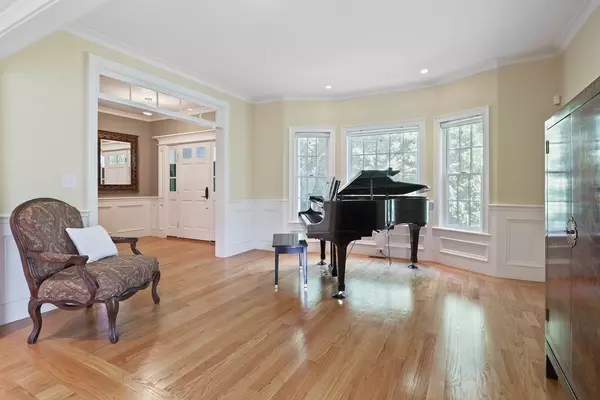$2,225,000
$2,225,000
For more information regarding the value of a property, please contact us for a free consultation.
5 Beds
4.5 Baths
4,311 SqFt
SOLD DATE : 07/31/2023
Key Details
Sold Price $2,225,000
Property Type Single Family Home
Sub Type Single Family Residence
Listing Status Sold
Purchase Type For Sale
Square Footage 4,311 sqft
Price per Sqft $516
MLS Listing ID 73118610
Sold Date 07/31/23
Style Colonial
Bedrooms 5
Full Baths 4
Half Baths 1
HOA Y/N false
Year Built 2011
Annual Tax Amount $18,956
Tax Year 2022
Lot Size 10,018 Sqft
Acres 0.23
Property Description
Welcome to this stunning 2011 colonial nestled on quiet side street right around the corner from Mitchell Elementary school! The first and only owners have lovingly maintained this home spread over 3 finished floors with 5 beds and 4.5 baths. 1st floor offers office, living and dining rooms with gorgeous woodwork, gourmet kitchen with cherry cabinets, island, spacious eating area, which opens to fireplaced familyroom with windows overlooking large level yard. Climb to 2nd floor to find private primary suite with custom walk-in closet, sitting room, and luxurious bath plus 3 other bedrooms all with walk-in closets. 3rd floor is ideal for guest/au pair with 5th bedroom, full bath, and additional rec room. Updates include natural gas furnace, solar panels, new fence, freshly painted exterior, new walkway, patio, garage door. Amazing location with a mile to train, Needham shops, and walking trails.1700+ sf bsmt with 9 ft ceilings and plumbed for bath offers future potential!
Location
State MA
County Norfolk
Zoning SRB
Direction Brookline to Falcon to Oak Hill OR Greendale to Oak Hill
Rooms
Family Room Flooring - Hardwood, Open Floorplan, Recessed Lighting, Crown Molding
Basement Full, Interior Entry, Bulkhead, Concrete, Unfinished
Primary Bedroom Level Second
Dining Room Flooring - Hardwood, French Doors, Open Floorplan, Recessed Lighting, Wainscoting, Lighting - Overhead, Crown Molding
Kitchen Flooring - Hardwood, Dining Area, Pantry, Countertops - Stone/Granite/Solid, Kitchen Island, Cabinets - Upgraded, Exterior Access, Open Floorplan, Recessed Lighting, Stainless Steel Appliances, Wine Chiller, Gas Stove
Interior
Interior Features Bathroom - Full, Bathroom - Double Vanity/Sink, Bathroom - Tiled With Tub & Shower, Countertops - Stone/Granite/Solid, Cabinets - Upgraded, Double Vanity, Recessed Lighting, Bathroom - Tiled With Shower Stall, Closet/Cabinets - Custom Built, Closet - Double, Lighting - Overhead, Bathroom, Office, Mud Room, Game Room
Heating Forced Air, Natural Gas, Hydro Air
Cooling Central Air
Flooring Tile, Carpet, Hardwood, Flooring - Stone/Ceramic Tile, Flooring - Wood, Flooring - Wall to Wall Carpet
Fireplaces Number 1
Fireplaces Type Family Room
Appliance Range, Dishwasher, Disposal, Microwave, Refrigerator, Washer, Dryer, Wine Refrigerator, Range Hood, Gas Water Heater, Plumbed For Ice Maker, Utility Connections for Gas Range, Utility Connections for Gas Dryer, Utility Connections Outdoor Gas Grill Hookup
Laundry Flooring - Stone/Ceramic Tile, Countertops - Stone/Granite/Solid, Cabinets - Upgraded, Gas Dryer Hookup, Washer Hookup, Lighting - Overhead, Second Floor
Exterior
Exterior Feature Rain Gutters, Professional Landscaping, Sprinkler System
Garage Spaces 2.0
Community Features Public Transportation, Shopping, Park, Walk/Jog Trails, Golf, Medical Facility, Highway Access, House of Worship, Private School, Public School, T-Station, Sidewalks
Utilities Available for Gas Range, for Gas Dryer, Washer Hookup, Icemaker Connection, Outdoor Gas Grill Hookup
Roof Type Shingle
Total Parking Spaces 3
Garage Yes
Building
Lot Description Level
Foundation Concrete Perimeter
Sewer Public Sewer
Water Public
Architectural Style Colonial
Schools
Elementary Schools Mitchell
Middle Schools Hi Rock/Pollard
High Schools Needham
Others
Senior Community false
Acceptable Financing Contract
Listing Terms Contract
Read Less Info
Want to know what your home might be worth? Contact us for a FREE valuation!

Our team is ready to help you sell your home for the highest possible price ASAP
Bought with Anthony Zarbano • Regatta Realty
"My job is to find and attract mastery-based agents to the office, protect the culture, and make sure everyone is happy! "






