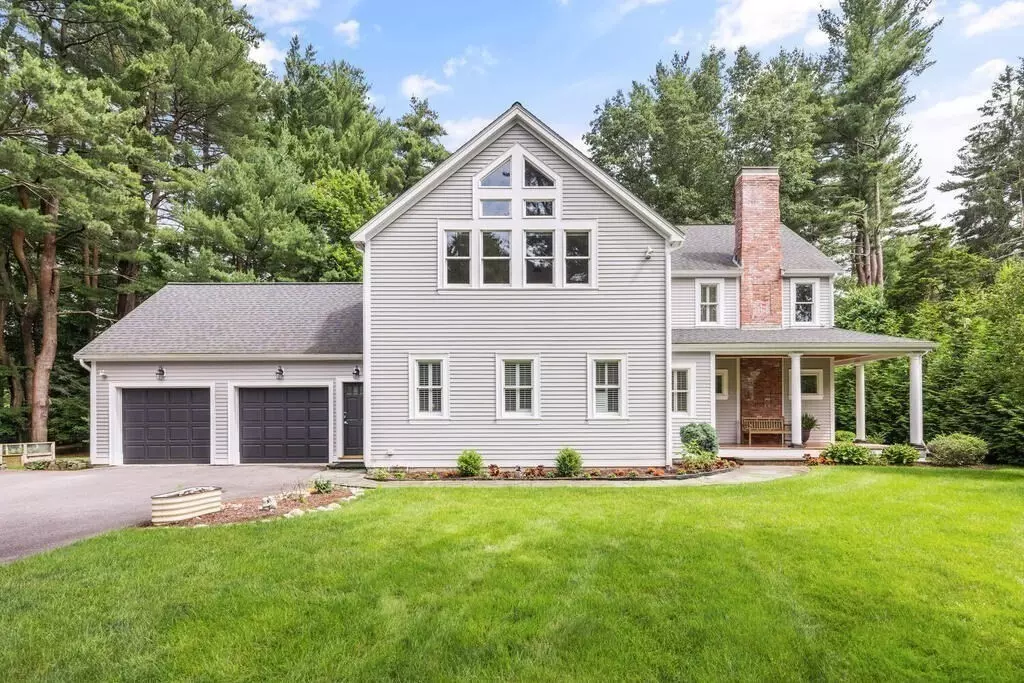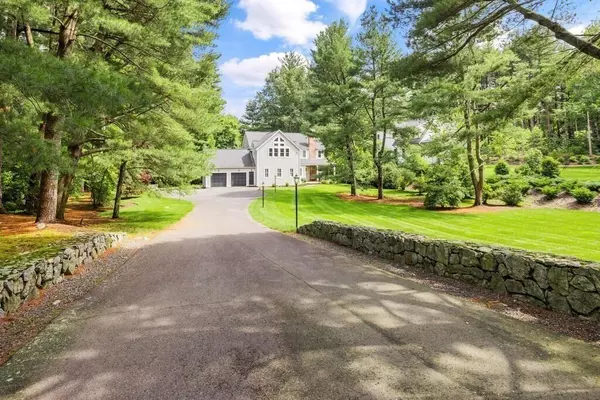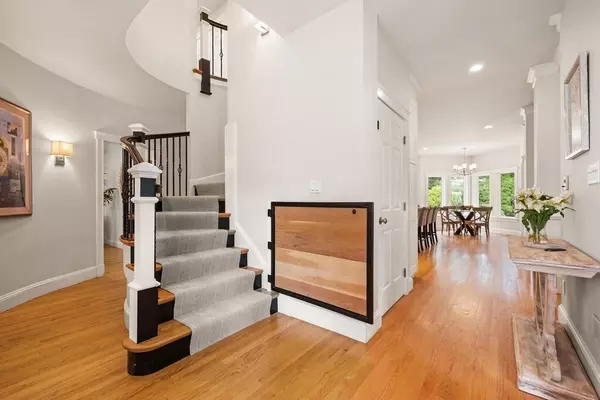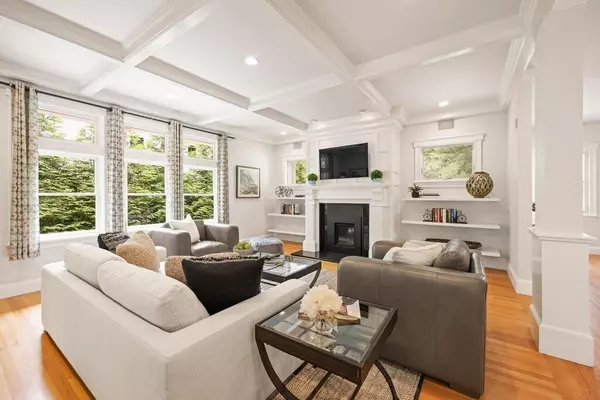$2,200,000
$1,955,000
12.5%For more information regarding the value of a property, please contact us for a free consultation.
4 Beds
4 Baths
4,836 SqFt
SOLD DATE : 08/01/2023
Key Details
Sold Price $2,200,000
Property Type Single Family Home
Sub Type Single Family Residence
Listing Status Sold
Purchase Type For Sale
Square Footage 4,836 sqft
Price per Sqft $454
MLS Listing ID 73132533
Sold Date 08/01/23
Style Colonial
Bedrooms 4
Full Baths 4
HOA Y/N false
Year Built 1997
Annual Tax Amount $20,373
Tax Year 2023
Lot Size 1.000 Acres
Acres 1.0
Property Description
This custom colonial is beautifully updated and located in the sought after South Street estate neighborhood. The chefs kitchen includes a Wolf gas cooktop, multiple ovens and an oversized island. The Family room offers coffered ceilings, built ins, a gas fireplace and surround sound possibilities. An inviting screened porch opens to a bluestone patio for outdoor entertaining. A generous master bedroom suite offers a vaulted ceiling, oversized windows and two walk in closets adjoining a spa like bathroom with double vanities and a soaking tub. A first floor flex room for todays lifestyle, can be used as an office or bedroom with full bathroom access. An exceptional lower level is finished and has getaway space for everyone providing a second family room, game room, exercise room and full bath. The lush one acre grounds are professionally landscaped and provides ample outdoor entertaining areas for all to enjoy. Not to be missed!
Location
State MA
County Norfolk
Zoning SRA
Direction South Street between Webster and Chestnut
Rooms
Family Room Coffered Ceiling(s), Flooring - Hardwood
Basement Full, Finished, Bulkhead
Primary Bedroom Level Second
Dining Room Flooring - Hardwood
Kitchen Flooring - Hardwood, Dining Area, Pantry, Countertops - Stone/Granite/Solid, Kitchen Island, Exterior Access
Interior
Interior Features Closet, Bathroom - Half, Office, Exercise Room, Play Room, Game Room, Bathroom, Central Vacuum
Heating Natural Gas, Hydro Air
Cooling Central Air
Flooring Tile, Hardwood, Flooring - Hardwood
Fireplaces Number 1
Fireplaces Type Family Room
Appliance Oven, Dishwasher, Disposal, Microwave, Countertop Range, Refrigerator, Washer, Dryer, Gas Water Heater, Utility Connections for Gas Range
Laundry Second Floor
Exterior
Exterior Feature Professional Landscaping, Sprinkler System, Decorative Lighting, Garden, Stone Wall
Garage Spaces 2.0
Community Features Public Transportation, Shopping, Pool, Park, Golf, Medical Facility, Bike Path, Highway Access, Private School, Public School, T-Station
Utilities Available for Gas Range
View Y/N Yes
View Scenic View(s)
Roof Type Shingle
Total Parking Spaces 8
Garage Yes
Building
Lot Description Wooded
Foundation Concrete Perimeter
Sewer Public Sewer
Water Public
Architectural Style Colonial
Schools
Elementary Schools Newman
Middle Schools Pollard
High Schools Needham High
Others
Senior Community false
Read Less Info
Want to know what your home might be worth? Contact us for a FREE valuation!

Our team is ready to help you sell your home for the highest possible price ASAP
Bought with Allison Blank • Compass
"My job is to find and attract mastery-based agents to the office, protect the culture, and make sure everyone is happy! "






