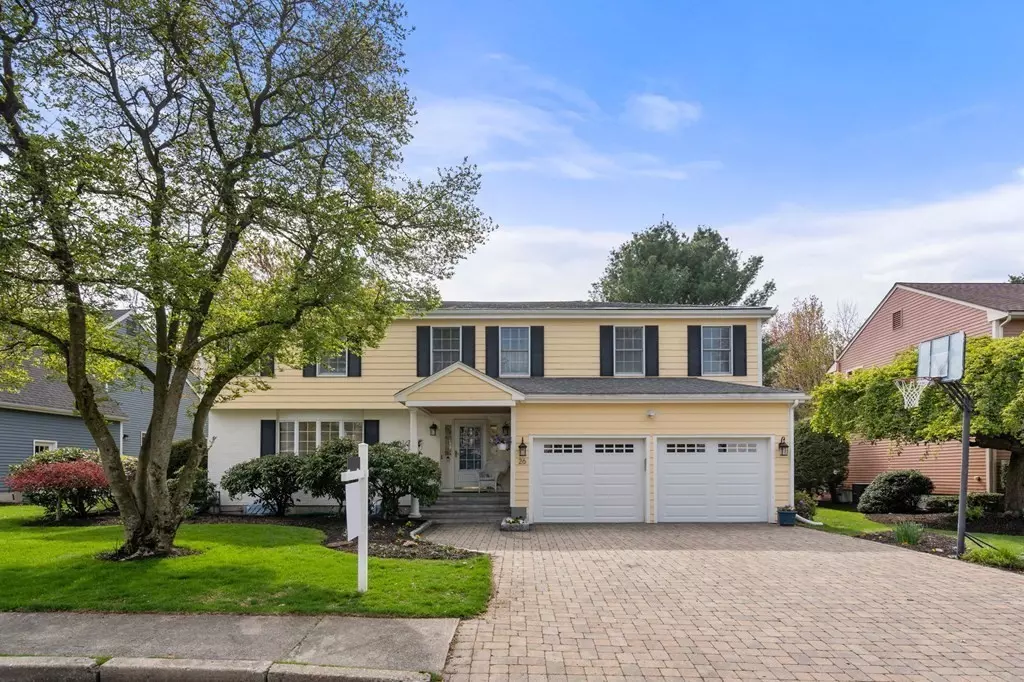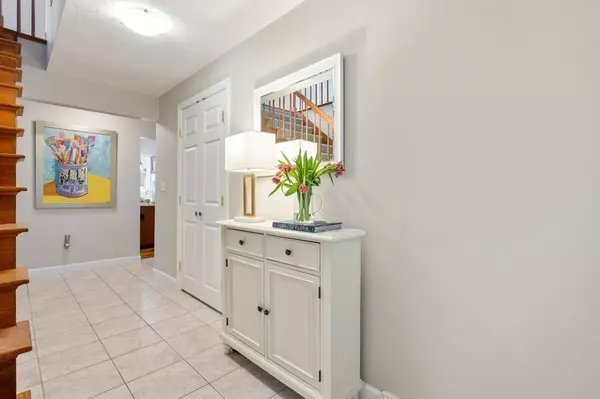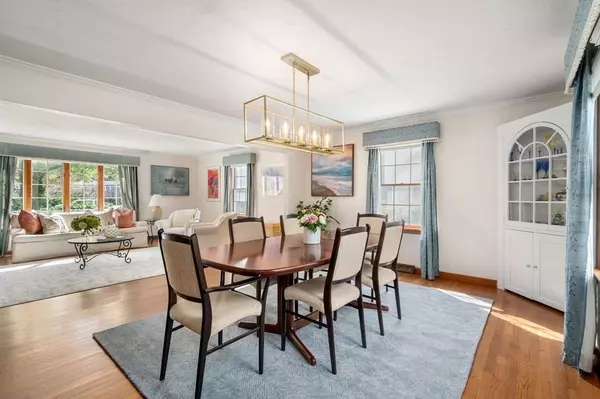$1,900,000
$1,849,000
2.8%For more information regarding the value of a property, please contact us for a free consultation.
5 Beds
5 Baths
4,956 SqFt
SOLD DATE : 08/01/2023
Key Details
Sold Price $1,900,000
Property Type Single Family Home
Sub Type Single Family Residence
Listing Status Sold
Purchase Type For Sale
Square Footage 4,956 sqft
Price per Sqft $383
Subdivision West Newton
MLS Listing ID 73107062
Sold Date 08/01/23
Style Garrison
Bedrooms 5
Full Baths 5
HOA Y/N false
Year Built 1983
Annual Tax Amount $15,467
Tax Year 2022
Lot Size 0.410 Acres
Acres 0.41
Property Description
Come explore 26 William, a bright and airy home eagerly awaiting its new owners. The main level boasts a wonderful circular flow, including a spacious open living/dining area, a butler's pantry that leads directly into the eat-in kitchen with double ovens and dishwashers. The family room and 4-season sun porch offer seamless access outside and picturesque views of an expansive level yard. The 1st floor is completed with a full bath, home office with French doors, and mudroom directly off the 2-car garage. Upstairs, an expansive primary suite with newly renovated bath, office/sitting area, and private roof deck awaits, along with 4 generously sized bedrooms, 2 additional baths, and a bright laundry room with ample storage. The finished basement provides flexible recreation and storage space. This incredible home is nestled in a desirable Needham neighborhood near Cricket Field, with easy access to highways, commuter rail, schools and Trader Joe's. Don't let this opportunity pass you by!
Location
State MA
County Norfolk
Zoning SRB
Direction Use GPS
Rooms
Family Room Flooring - Hardwood, Exterior Access, Open Floorplan, Recessed Lighting, Sunken
Basement Full, Finished, Bulkhead
Primary Bedroom Level Second
Dining Room Flooring - Hardwood, Lighting - Overhead
Kitchen Skylight, Flooring - Hardwood, Countertops - Stone/Granite/Solid, Kitchen Island, Open Floorplan, Recessed Lighting, Slider, Gas Stove, Lighting - Pendant
Interior
Interior Features Ceiling Fan(s), Recessed Lighting, Bathroom - Full, Wet bar, Lighting - Overhead, Sun Room, Bathroom, Home Office, Mud Room, Play Room
Heating Forced Air, Baseboard, Electric Baseboard, Natural Gas, Fireplace
Cooling Central Air
Flooring Tile, Carpet, Hardwood, Flooring - Stone/Ceramic Tile, Flooring - Hardwood, Flooring - Wall to Wall Carpet
Fireplaces Number 2
Fireplaces Type Family Room
Appliance Oven, Dishwasher, Microwave, Countertop Range, Refrigerator, Gas Water Heater
Laundry Skylight, Second Floor
Exterior
Exterior Feature Rain Gutters, Professional Landscaping, Sprinkler System
Garage Spaces 2.0
Community Features Public Transportation, Shopping, Highway Access, Public School
Roof Type Shingle
Total Parking Spaces 2
Garage Yes
Building
Lot Description Wooded
Foundation Concrete Perimeter
Sewer Public Sewer
Water Public
Architectural Style Garrison
Schools
Elementary Schools Eliot
Middle Schools Nps
High Schools Nps
Others
Senior Community false
Read Less Info
Want to know what your home might be worth? Contact us for a FREE valuation!

Our team is ready to help you sell your home for the highest possible price ASAP
Bought with The Shulkin Wilk Group • Compass
"My job is to find and attract mastery-based agents to the office, protect the culture, and make sure everyone is happy! "






