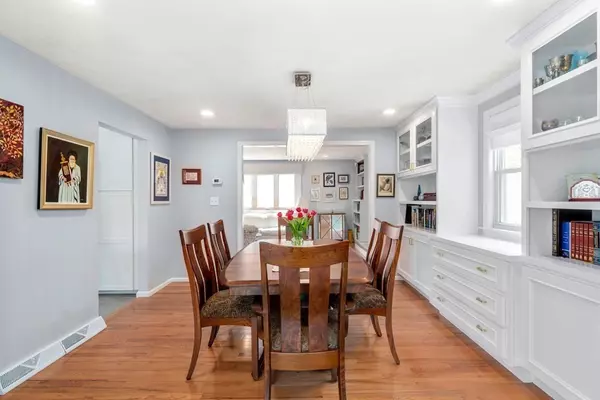$830,000
$725,000
14.5%For more information regarding the value of a property, please contact us for a free consultation.
3 Beds
2.5 Baths
2,600 SqFt
SOLD DATE : 08/04/2023
Key Details
Sold Price $830,000
Property Type Single Family Home
Sub Type Single Family Residence
Listing Status Sold
Purchase Type For Sale
Square Footage 2,600 sqft
Price per Sqft $319
MLS Listing ID 73111300
Sold Date 08/04/23
Style Colonial
Bedrooms 3
Full Baths 2
Half Baths 1
HOA Y/N false
Year Built 1970
Annual Tax Amount $10,083
Tax Year 2023
Lot Size 0.500 Acres
Acres 0.5
Property Description
Meticulously maintained colonial sits proudly in a cul-de-sac coveted neighborhood with desirable updates and upgrades. Thoughtfully designed with an exceptional floor plan. Hardwood flooring graces the 1st and 2nd floors. The kitchen boasts sought-after white custom cabinetry, Stainless steel appliances & Quartz countertops & slider to the deck. The dining room leads to a beautiful screen-enclosed three seasons room. The fire-placed living room with picturesque windows & Step down family room completes the first floor. The second floor features a Master Bedroom w/full bath, two additional bedrooms & an Office/Bonus Room. Spacious finished basement with additional living space that’s versatile and can be used as a Media Room, Playroom, and/or Gym. Best small town in USA (CNN Money magazine), with TOP schools, a Gorgeous lake Massapoag for swimming and boating, and Parks. Close to shopping and all major Highways.
Location
State MA
County Norfolk
Zoning Res
Direction North Main to Maskownicut to Greenwood Ave to Cul De Sac #43
Rooms
Family Room Closet/Cabinets - Custom Built, Flooring - Hardwood, Remodeled
Basement Full, Partially Finished
Primary Bedroom Level Second
Dining Room Closet/Cabinets - Custom Built, Flooring - Hardwood, Balcony / Deck, French Doors, Deck - Exterior, Exterior Access, Open Floorplan
Kitchen Flooring - Stone/Ceramic Tile, Balcony / Deck, Countertops - Stone/Granite/Solid, Cabinets - Upgraded, Deck - Exterior, Exterior Access, Open Floorplan, Remodeled, Slider, Stainless Steel Appliances, Gas Stove
Interior
Interior Features Closet/Cabinets - Custom Built, Open Floor Plan, Home Office, Media Room
Heating Forced Air, Natural Gas
Cooling Central Air
Flooring Tile, Hardwood, Flooring - Hardwood, Flooring - Vinyl
Fireplaces Number 1
Appliance Washer, Dryer, ENERGY STAR Qualified Refrigerator, ENERGY STAR Qualified Dishwasher, Range - ENERGY STAR, Oven - ENERGY STAR, Gas Water Heater, Utility Connections for Gas Range, Utility Connections for Gas Dryer
Laundry Main Level, Gas Dryer Hookup, First Floor
Exterior
Exterior Feature Rain Gutters, Storage, Professional Landscaping
Fence Fenced
Community Features Public Transportation, Shopping, Walk/Jog Trails, Golf, Medical Facility, Laundromat, Conservation Area, Highway Access, House of Worship, Public School, Sidewalks
Utilities Available for Gas Range, for Gas Dryer
Waterfront Description Beach Front, Lake/Pond, Beach Ownership(Public)
View Y/N Yes
View Scenic View(s)
Roof Type Shingle
Total Parking Spaces 4
Garage No
Building
Lot Description Cul-De-Sac, Corner Lot, Wooded
Foundation Concrete Perimeter
Sewer Private Sewer
Water Public
Others
Senior Community false
Read Less Info
Want to know what your home might be worth? Contact us for a FREE valuation!

Our team is ready to help you sell your home for the highest possible price ASAP
Bought with Brian Quinn • Commonwealth Properties Residential, LLC

"My job is to find and attract mastery-based agents to the office, protect the culture, and make sure everyone is happy! "






