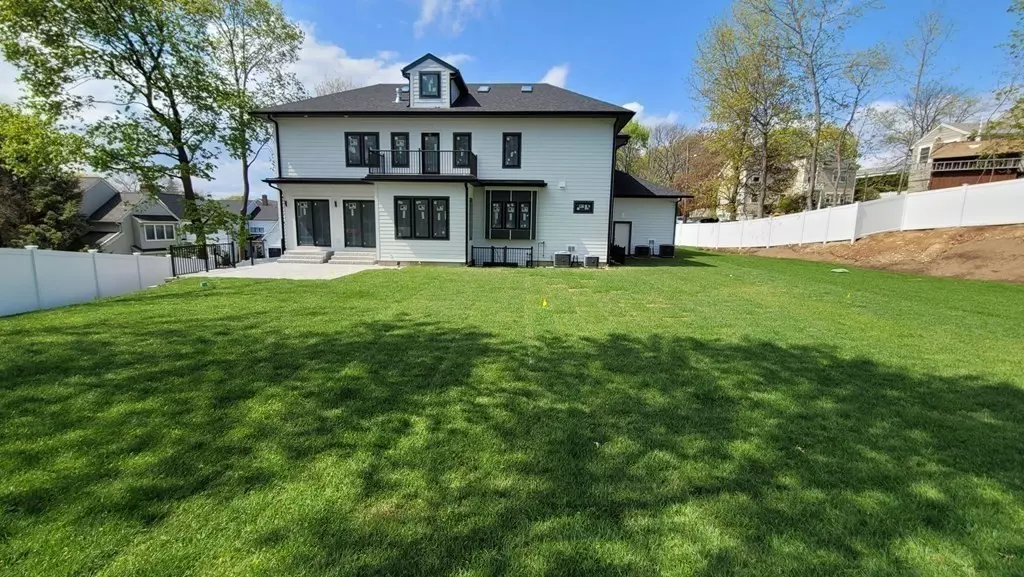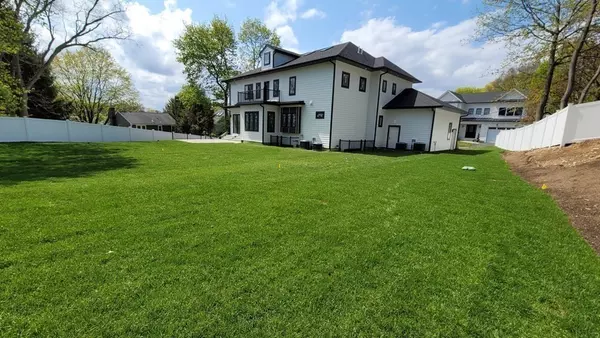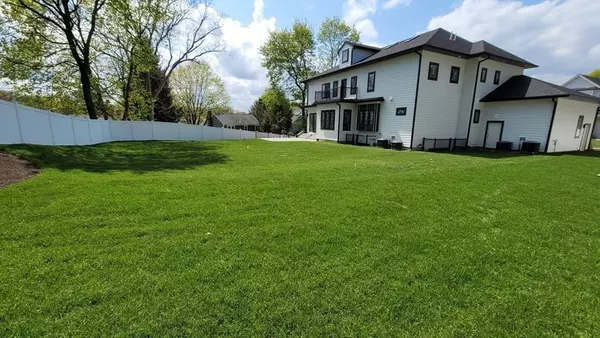$3,300,000
$3,375,000
2.2%For more information regarding the value of a property, please contact us for a free consultation.
6 Beds
7 Baths
8,566 SqFt
SOLD DATE : 08/04/2023
Key Details
Sold Price $3,300,000
Property Type Single Family Home
Sub Type Single Family Residence
Listing Status Sold
Purchase Type For Sale
Square Footage 8,566 sqft
Price per Sqft $385
MLS Listing ID 73103727
Sold Date 08/04/23
Style Contemporary
Bedrooms 6
Full Baths 6
Half Baths 2
HOA Y/N false
Year Built 2023
Annual Tax Amount $8,777
Tax Year 2022
Lot Size 0.410 Acres
Acres 0.41
Property Description
Get more for your dollar with this spacious New Construction home nearing completion, featuring beautifully designed interior bathed in natural light. Located in close proximity to shops, commuter rail, & Sunita Williams, it offers a convenient & highly desirable location. With 6 bedrooms & 8 bathrooms, including a 1st-floor en-suite bedroom, the home is well-equipped to meet the needs of a large family. The chef's kitchen is a standout feature of the home, boasting an impressive center island, top-of-the-line Thermador appliances, quartz countertops & oversized pantry. The impressive family room, featuring gas fireplace & sliders that open to the patio, provides a cozy space for relaxation & entertainment. The primary suite is a luxurious retreat with walk-in closets & a private bath. All of the second-floor bedrooms are en-suite, providing privacy & comfort. The bright bonus room on the 3rd floor & bath add versatility to this spacious house. Walkout basement & big, flat yard.
Location
State MA
County Norfolk
Area Needham Heights
Zoning B
Direction Google Maps
Rooms
Basement Full, Finished
Primary Bedroom Level Second
Interior
Interior Features Wet Bar
Heating Forced Air, Baseboard, Propane, Hydro Air
Cooling Central Air
Flooring Wood, Tile, Hardwood
Fireplaces Number 2
Appliance Range, Oven, Dishwasher, Disposal, Microwave, Refrigerator, Freezer, Propane Water Heater, Plumbed For Ice Maker, Utility Connections for Gas Range, Utility Connections for Electric Dryer, Utility Connections Outdoor Gas Grill Hookup
Laundry Second Floor, Washer Hookup
Exterior
Exterior Feature Rain Gutters
Garage Spaces 2.0
Fence Fenced/Enclosed
Community Features Public Transportation, Shopping, Park, Walk/Jog Trails, Golf, Medical Facility, Bike Path, Highway Access, House of Worship, Private School, Public School, T-Station
Utilities Available for Gas Range, for Electric Dryer, Washer Hookup, Icemaker Connection, Outdoor Gas Grill Hookup
Roof Type Shingle
Total Parking Spaces 4
Garage Yes
Building
Lot Description Cleared, Level
Foundation Concrete Perimeter
Sewer Public Sewer
Water Public
Architectural Style Contemporary
Schools
Elementary Schools Sunita Williams
Middle Schools High Rock
High Schools Needham Hs
Others
Senior Community false
Read Less Info
Want to know what your home might be worth? Contact us for a FREE valuation!

Our team is ready to help you sell your home for the highest possible price ASAP
Bought with Craig Brody • Douglas Elliman Real Estate - Park Plaza
"My job is to find and attract mastery-based agents to the office, protect the culture, and make sure everyone is happy! "





