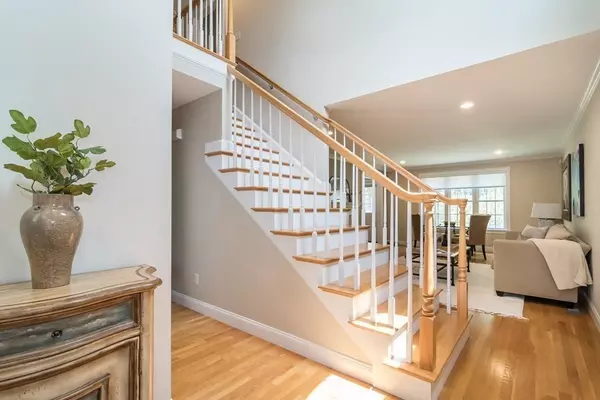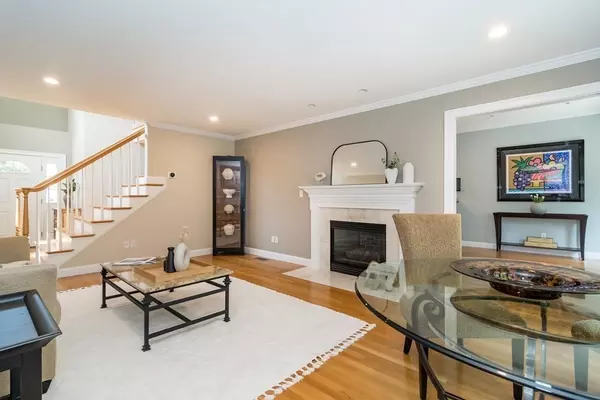$1,225,000
$1,195,000
2.5%For more information regarding the value of a property, please contact us for a free consultation.
3 Beds
2.5 Baths
2,175 SqFt
SOLD DATE : 08/08/2023
Key Details
Sold Price $1,225,000
Property Type Condo
Sub Type Condominium
Listing Status Sold
Purchase Type For Sale
Square Footage 2,175 sqft
Price per Sqft $563
MLS Listing ID 73121660
Sold Date 08/08/23
Bedrooms 3
Full Baths 2
Half Baths 1
HOA Y/N false
Year Built 2003
Annual Tax Amount $10,144
Tax Year 2023
Property Description
Enjoy a fabulous lifestyle in Needham in this spacious, well-appointed townhome with your own private backyard oasis! The sun-splashed two story entry leads to an open living room with gas fireplace, hardwood floors and large picture window overlooking the grounds. The adjacent eat in kitchen has white cabinets, granite counters, stainless appliances and a breakfast bar. The light-filled dining area has a bay window and direct access to a delightful stone patio with fully fenced yard. On the second level, the generous primary suite has a cathedral ceiling, walk-in closet and skylit bath with double sinks, shower and soaking tub. Two additional well-proportioned bedrooms, a full bath and laundry room complete the second level. For added convenience, the direct-entry two car garage is on the main level with ample storage. The finished lower level has tall ceilings and flexible space for playroom, gym or office. A short walk to train, shops and restaurants. A dream commuter location!
Location
State MA
County Norfolk
Area Needham Heights
Zoning RES
Direction West Street to Crescent Rd.
Rooms
Basement Y
Primary Bedroom Level Second
Dining Room Flooring - Hardwood, Window(s) - Bay/Bow/Box, Exterior Access, Recessed Lighting
Kitchen Flooring - Hardwood, Pantry, Countertops - Stone/Granite/Solid, Breakfast Bar / Nook, Exterior Access, Recessed Lighting, Stainless Steel Appliances
Interior
Interior Features Recessed Lighting, Bonus Room, Internet Available - Unknown
Heating Forced Air, Natural Gas, Humidity Control
Cooling Central Air
Flooring Tile, Carpet, Hardwood, Flooring - Wall to Wall Carpet
Fireplaces Number 1
Fireplaces Type Living Room
Appliance Range, Dishwasher, Disposal, Microwave, Refrigerator, Freezer, Washer, Dryer, Gas Water Heater, Tank Water Heater, Plumbed For Ice Maker, Utility Connections for Gas Range, Utility Connections for Electric Oven, Utility Connections for Gas Dryer
Laundry Closet/Cabinets - Custom Built, Flooring - Stone/Ceramic Tile, Washer Hookup, Second Floor, In Unit
Exterior
Exterior Feature Rain Gutters, Professional Landscaping, Sprinkler System
Garage Spaces 2.0
Fence Fenced
Community Features Public Transportation, Shopping, Pool, Walk/Jog Trails, Golf, Medical Facility
Utilities Available for Gas Range, for Electric Oven, for Gas Dryer, Washer Hookup, Icemaker Connection
Roof Type Shingle
Total Parking Spaces 4
Garage Yes
Building
Story 2
Sewer Public Sewer
Water Public
Schools
Elementary Schools Sunita Williams
Middle Schools Pollard Ms
High Schools Needham High
Others
Pets Allowed Yes
Senior Community false
Acceptable Financing Contract
Listing Terms Contract
Read Less Info
Want to know what your home might be worth? Contact us for a FREE valuation!

Our team is ready to help you sell your home for the highest possible price ASAP
Bought with Diane Brugger • Berkshire Hathaway HomeServices Commonwealth Real Estate
"My job is to find and attract mastery-based agents to the office, protect the culture, and make sure everyone is happy! "






