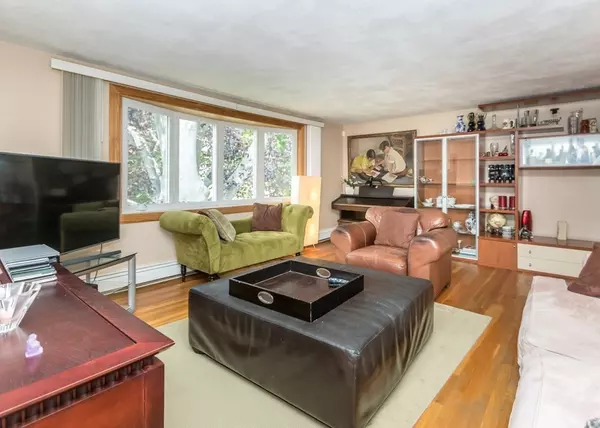$1,401,800
$1,300,000
7.8%For more information regarding the value of a property, please contact us for a free consultation.
6 Beds
4 Baths
3,355 SqFt
SOLD DATE : 08/08/2023
Key Details
Sold Price $1,401,800
Property Type Single Family Home
Sub Type Single Family Residence
Listing Status Sold
Purchase Type For Sale
Square Footage 3,355 sqft
Price per Sqft $417
Subdivision Needham Heights
MLS Listing ID 73115078
Sold Date 08/08/23
Style Raised Ranch
Bedrooms 6
Full Baths 4
HOA Y/N false
Year Built 1973
Annual Tax Amount $12,679
Tax Year 2022
Lot Size 10,018 Sqft
Acres 0.23
Property Description
Welcome to this unique Needham home with expanded layout and an impressive six bedrooms including a luxurious primary suite. The main level showcases a spacious and well-designed floor plan. The living room, bathed in natural light leads, to the charming dining room open to the kitchen has a slider to a small deck. The magnificent primary suite features a huge bedroom with high ceilings. Pamper yourself in the opulent primary bathroom. And let's not forget the room-sized closet that will impress even the most enthusiastic fashionistas. But the allure doesn't stop there! Step outside to the backyard oasis, where you'll find an inviting inground heated salt water pool and gas fire pit. Perfect for hot summer days or relaxing evenings. This property is ideally located, offering convenience to local shopping, restaurants, train, parks, and major transportation routes. Whether you're looking for a tranquil escape or a bustling urban lifestyle, this home provides the best of both worlds.
Location
State MA
County Norfolk
Area Needham Heights
Zoning SRB
Direction Highland Ave to Alfreton OR Webster to Mark Lee, Right on Alfreton.
Rooms
Family Room Flooring - Hardwood, Window(s) - Picture, Lighting - Overhead
Basement Finished, Walk-Out Access
Primary Bedroom Level Main, First
Dining Room Flooring - Hardwood, Balcony / Deck, Open Floorplan, Slider, Lighting - Overhead
Kitchen Flooring - Stone/Ceramic Tile, Countertops - Stone/Granite/Solid, Kitchen Island, Open Floorplan, Recessed Lighting, Stainless Steel Appliances, Gas Stove, Lighting - Pendant
Interior
Interior Features Recessed Lighting, Slider, Home Office, Bedroom
Heating Forced Air, Baseboard, Electric Baseboard, Natural Gas
Cooling Central Air
Flooring Tile, Vinyl, Carpet, Hardwood, Flooring - Hardwood, Flooring - Vinyl
Fireplaces Number 1
Fireplaces Type Family Room
Appliance Range, Dishwasher, Disposal, Refrigerator, Washer, Dryer, Range Hood, Gas Water Heater, Electric Water Heater, Utility Connections for Gas Range, Utility Connections for Electric Dryer
Laundry Flooring - Vinyl, Lighting - Overhead, In Basement
Exterior
Exterior Feature Sprinkler System
Garage Spaces 2.0
Pool Pool - Inground Heated
Community Features Public Transportation, Shopping, Park, House of Worship, T-Station
Utilities Available for Gas Range, for Electric Dryer
Roof Type Shingle
Total Parking Spaces 4
Garage Yes
Private Pool true
Building
Lot Description Corner Lot, Level
Foundation Concrete Perimeter
Sewer Public Sewer
Water Public
Architectural Style Raised Ranch
Schools
Elementary Schools Needham
Middle Schools Hr/Pollard
High Schools Needham High
Others
Senior Community false
Read Less Info
Want to know what your home might be worth? Contact us for a FREE valuation!

Our team is ready to help you sell your home for the highest possible price ASAP
Bought with Team Pearlstein • Gibson Sotheby's International Realty
"My job is to find and attract mastery-based agents to the office, protect the culture, and make sure everyone is happy! "






