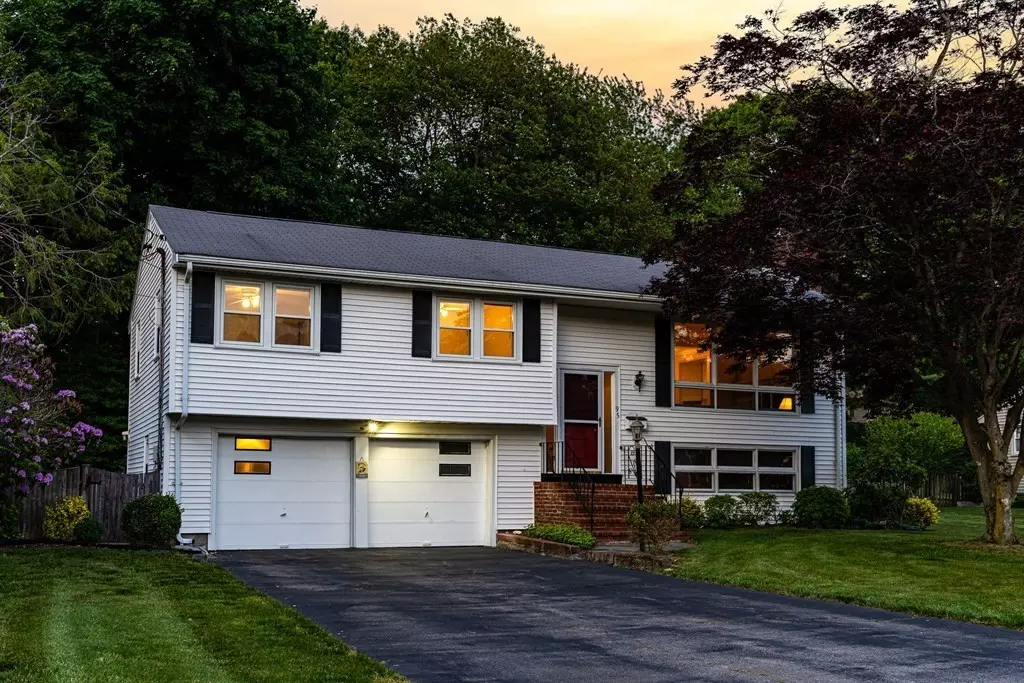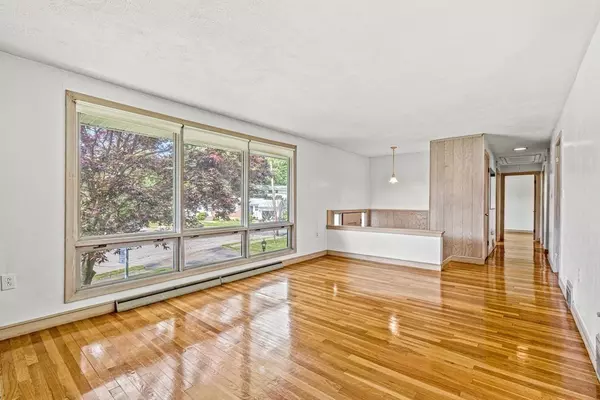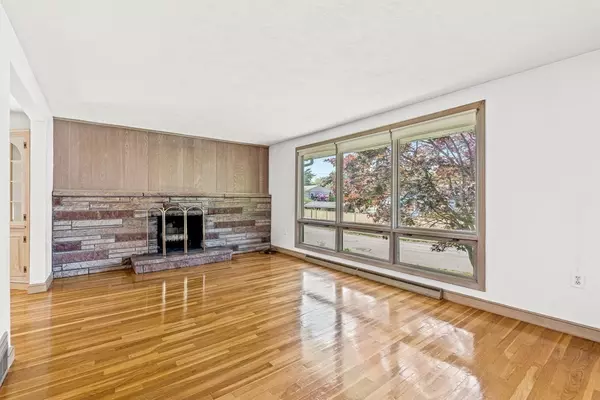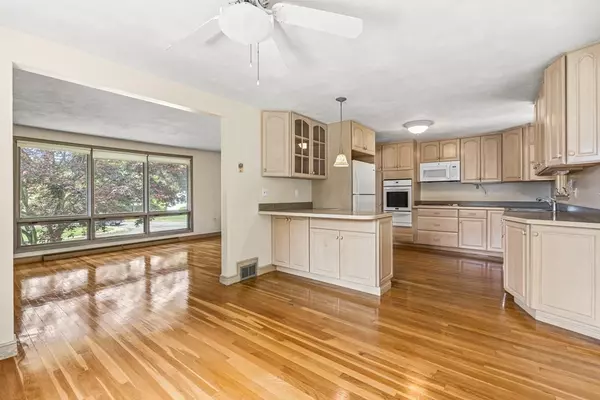$755,000
$709,000
6.5%For more information regarding the value of a property, please contact us for a free consultation.
3 Beds
2 Baths
1,810 SqFt
SOLD DATE : 07/21/2023
Key Details
Sold Price $755,000
Property Type Single Family Home
Sub Type Single Family Residence
Listing Status Sold
Purchase Type For Sale
Square Footage 1,810 sqft
Price per Sqft $417
MLS Listing ID 73118263
Sold Date 07/21/23
Bedrooms 3
Full Baths 2
HOA Y/N false
Year Built 1962
Annual Tax Amount $8,311
Tax Year 2023
Lot Size 0.320 Acres
Acres 0.32
Property Description
Nestled in picturesque Riverdale, this fabulous home has been cherished for an impressive half-century. It comprises two above-ground levels, w/ 3 bedrooms & 2 full bath. Upgrades include a 2008 roof, 2010 windows, & a 2015 Carrier Furnace/ AC. Kitchen (2002) was thoughtfully designed w/ a welcoming peninsula, seamlessly flowing into the adjacent dining area. The four-season sunroom (2002) provides captivating views of the expansive backyard. The oversized living room centers on the fireplace & ensures cozy gatherings. The lower level provides more living space, including a sizable family room w/a 2nd fireplace & a versatile bonus room. While currently accommodating 1 garage spot, it could be converted back to a 2-car garage. The large, fenced backyard w/ mature trees offers shade for outdoor enjoyment. Tremendous location in quiet neighborhood w/ sidewalks & tucked away from traffic. Easy access to Commuter Rail, 95, Cutler Park & all that Dedham has to offer!
Location
State MA
County Norfolk
Area Riverdale
Zoning B
Direction Pine Street > Stivaletta Drive
Rooms
Family Room Flooring - Wall to Wall Carpet
Primary Bedroom Level Second
Dining Room Flooring - Hardwood, Window(s) - Bay/Bow/Box, Open Floorplan
Kitchen Flooring - Hardwood, Countertops - Upgraded, Cabinets - Upgraded, Open Floorplan, Remodeled
Interior
Interior Features Sun Room, Bonus Room
Heating Forced Air, Natural Gas
Cooling Central Air
Flooring Tile, Vinyl, Carpet, Hardwood, Flooring - Wall to Wall Carpet
Fireplaces Number 2
Fireplaces Type Family Room, Living Room
Appliance Range, Oven, Dishwasher, Washer, Dryer, Gas Water Heater, Utility Connections for Gas Range, Utility Connections for Gas Oven, Utility Connections for Electric Dryer
Laundry Exterior Access, First Floor, Washer Hookup
Exterior
Garage Spaces 1.0
Fence Fenced
Community Features Public Transportation, Park, Conservation Area, Highway Access, Private School, Public School, T-Station
Utilities Available for Gas Range, for Gas Oven, for Electric Dryer, Washer Hookup
Roof Type Shingle, Rubber
Total Parking Spaces 4
Garage Yes
Building
Lot Description Level
Foundation Slab
Sewer Public Sewer
Water Public
Schools
Elementary Schools Riverdale Elem
Middle Schools Dedham Middle
High Schools Dedham High
Others
Senior Community false
Read Less Info
Want to know what your home might be worth? Contact us for a FREE valuation!

Our team is ready to help you sell your home for the highest possible price ASAP
Bought with Witter & Witter Boston / Cape Cod Connection • Compass
"My job is to find and attract mastery-based agents to the office, protect the culture, and make sure everyone is happy! "





