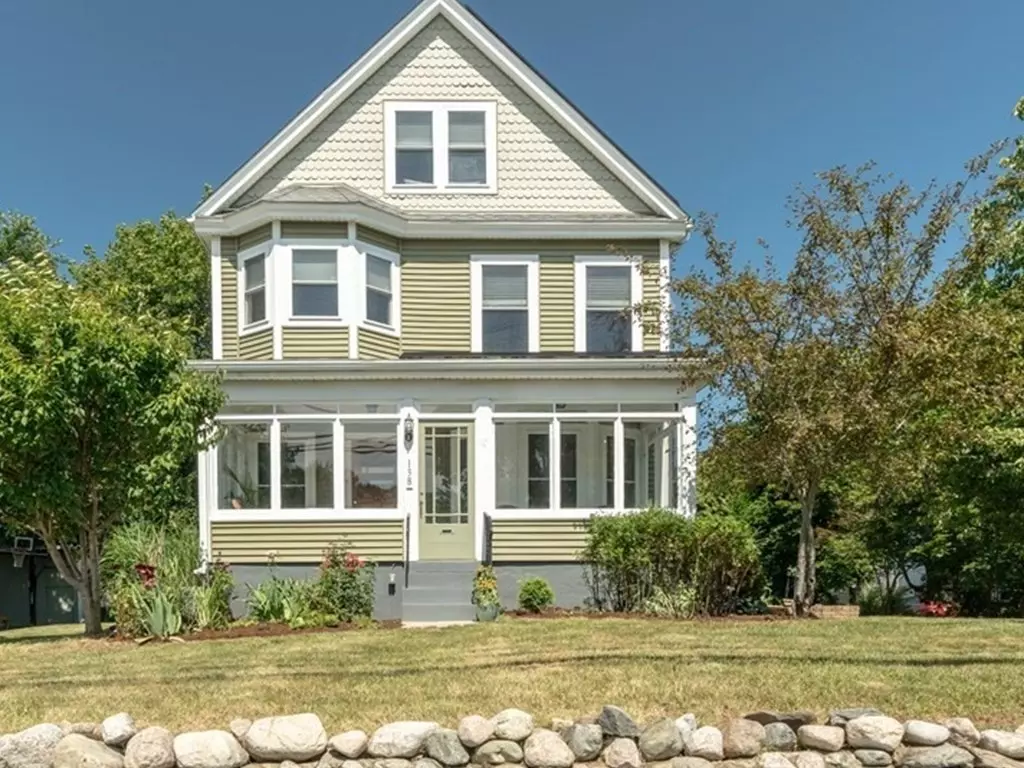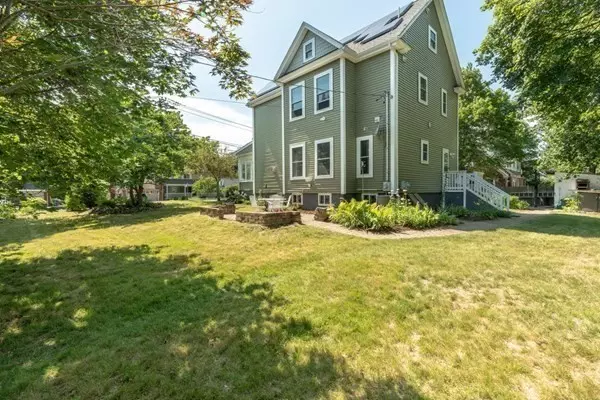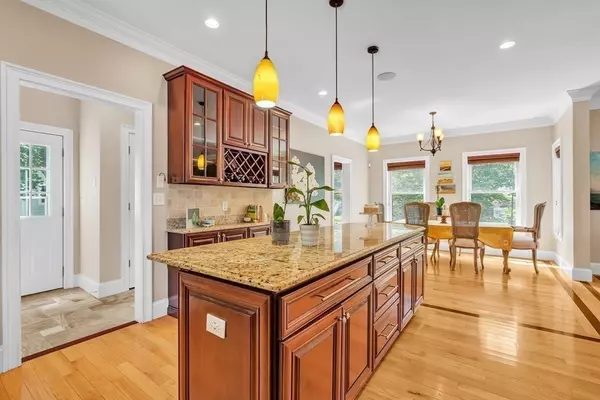$1,502,000
$1,439,000
4.4%For more information regarding the value of a property, please contact us for a free consultation.
4 Beds
3.5 Baths
2,779 SqFt
SOLD DATE : 08/14/2023
Key Details
Sold Price $1,502,000
Property Type Single Family Home
Sub Type Single Family Residence
Listing Status Sold
Purchase Type For Sale
Square Footage 2,779 sqft
Price per Sqft $540
MLS Listing ID 73134458
Sold Date 08/14/23
Style Victorian
Bedrooms 4
Full Baths 3
Half Baths 1
HOA Y/N false
Year Built 1890
Annual Tax Amount $10,133
Tax Year 2023
Lot Size 10,018 Sqft
Acres 0.23
Property Description
This unique Victorian home underwent extensive renovations in 2015 and offers a blend of modern amenities & classic charm. Featuring 4+ br, 3.5 baths, gorgeous kitchen & bathrooms, tall ceilings, a beautiful gas fireplace, side-by-side laundry, hdwd floors, mahogany inlays, a wet bar, a wine cellar (waiting for your finishing touches), and additional spaces for offices, exercise, rec, finished basement, as well as so many extras: Tesla solar panels and battery backup, EV car charger, wiring for a server room, whole-house audio system, 2nd and 3rd-floor suites, high efficiency heat, a/c, mature gardens, custom wood shutters, 3 season sunroom, and the original oak staircase and front door that have been beautifully restored. This home maintains the charm of a classic Victorian with details, crown moldings, wainscoting, and hand-carved details. The property is set back off the road, on the corner with a cul-de-sac. Possible garage expansion and existing parking for 6+ cars. Won't last!
Location
State MA
County Norfolk
Area Needham Heights
Zoning SRB
Direction Park on Harvard Circle or in driveway
Rooms
Family Room Flooring - Wood, Recessed Lighting, Storage
Basement Full, Partially Finished, Interior Entry, Bulkhead
Primary Bedroom Level Second
Dining Room Flooring - Hardwood, Wet Bar
Kitchen Bathroom - Half, Flooring - Hardwood, Countertops - Stone/Granite/Solid, Kitchen Island, Recessed Lighting, Remodeled, Stainless Steel Appliances
Interior
Interior Features Wet bar, Wine Cellar, Foyer, Sun Room, Home Office, Bonus Room
Heating Central, Baseboard, Natural Gas
Cooling Central Air
Flooring Tile, Laminate, Hardwood, Flooring - Hardwood, Flooring - Vinyl
Fireplaces Number 1
Fireplaces Type Living Room
Appliance Range, Dishwasher, Refrigerator, Washer, Dryer, Utility Connections for Gas Range, Utility Connections for Electric Oven, Utility Connections for Electric Dryer
Laundry Second Floor, Washer Hookup
Exterior
Exterior Feature Rain Gutters, Storage, Stone Wall
Community Features Public Transportation, Shopping, Park, Walk/Jog Trails, Golf, Medical Facility, Conservation Area, Highway Access, House of Worship, Private School, Public School, T-Station
Utilities Available for Gas Range, for Electric Oven, for Electric Dryer, Washer Hookup
Roof Type Shingle
Total Parking Spaces 6
Garage No
Building
Lot Description Corner Lot
Foundation Concrete Perimeter
Sewer Public Sewer
Water Public
Architectural Style Victorian
Schools
Elementary Schools Eliot
Others
Senior Community false
Read Less Info
Want to know what your home might be worth? Contact us for a FREE valuation!

Our team is ready to help you sell your home for the highest possible price ASAP
Bought with Team Pearlstein • Gibson Sotheby's International Realty
"My job is to find and attract mastery-based agents to the office, protect the culture, and make sure everyone is happy! "






