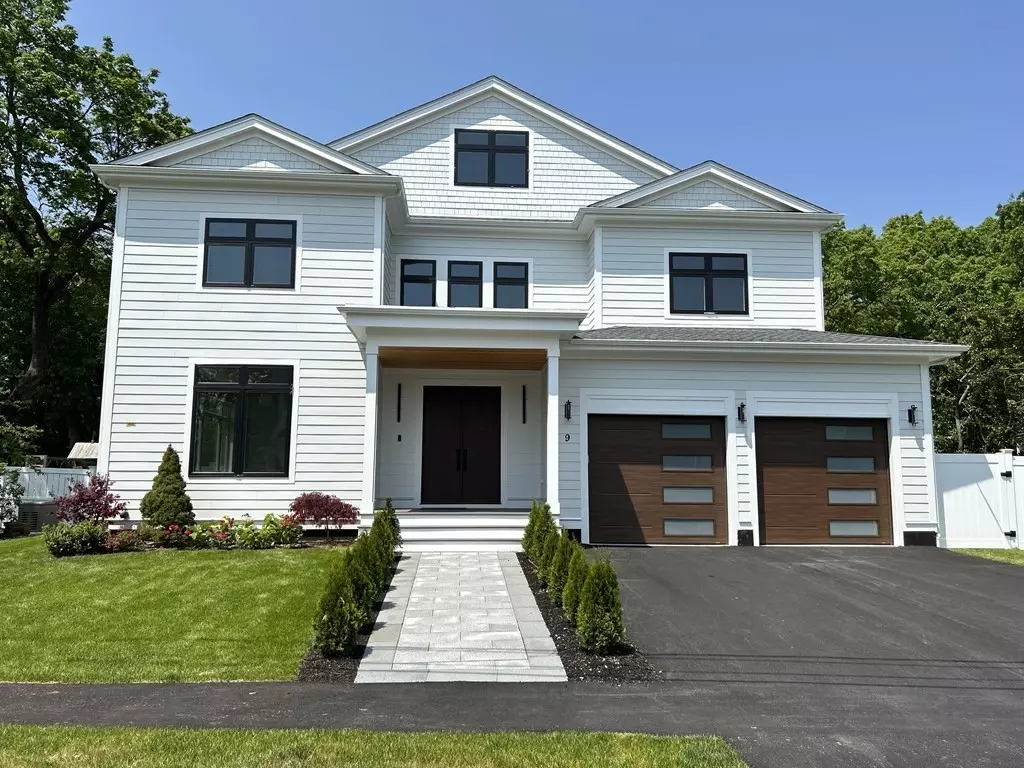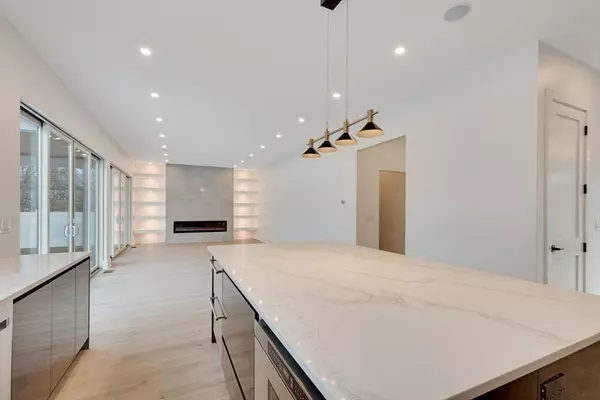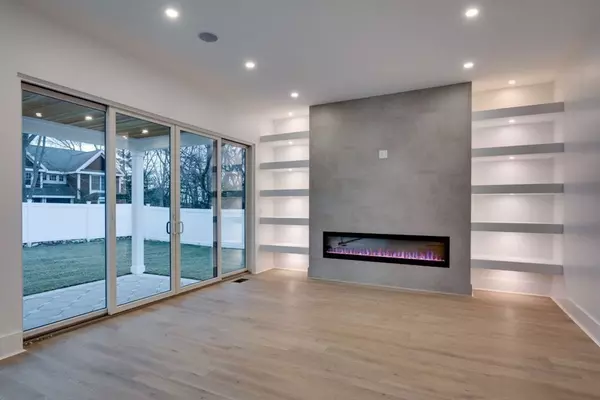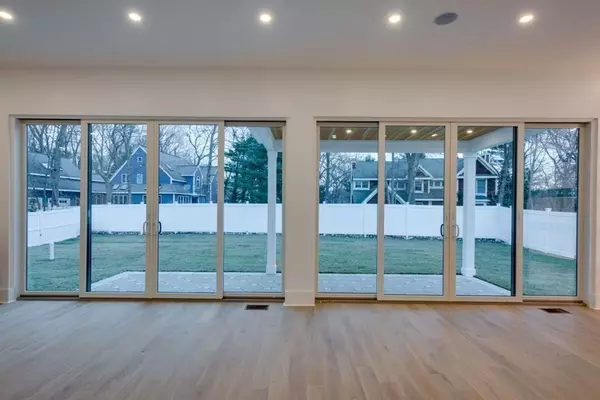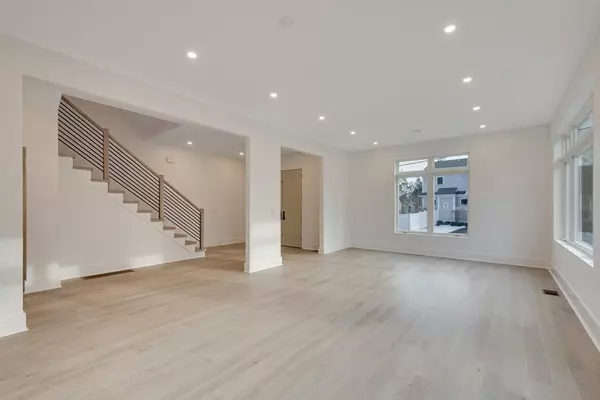$2,800,000
$2,795,000
0.2%For more information regarding the value of a property, please contact us for a free consultation.
5 Beds
5.5 Baths
6,088 SqFt
SOLD DATE : 08/15/2023
Key Details
Sold Price $2,800,000
Property Type Single Family Home
Sub Type Single Family Residence
Listing Status Sold
Purchase Type For Sale
Square Footage 6,088 sqft
Price per Sqft $459
Subdivision Broadmeadow
MLS Listing ID 73085738
Sold Date 08/15/23
Style Contemporary
Bedrooms 5
Full Baths 5
Half Baths 1
HOA Y/N false
Year Built 2023
Annual Tax Amount $9,999,999
Tax Year 9999
Lot Size 10,018 Sqft
Acres 0.23
Property Description
Beautiful New Construction, open floor plan, tons of natural light! Fantastic location, 2-minute walk to Broadmeadow Elementary School. Minutes from the highway. Nestled in a great neighborhood. Four floors of living space on a quiet street. Wonderful indoor/outdoor living experience with large windows. Easy outdoor access. Modern kitchen with high-end stainless steel appliances, island counter and walk-in pantry, all overlooking an open living room with a large fireplace. Open living area looks out to a fenced back yard. Beautiful covered patio has an uncovered area that is perfect for a fire-pit. All bedrooms are en-suite and all bathrooms have heated floors. Each bedroom includes a built-in closet.The master bedroom and a secondary bedroom feature walk-in closets.Attic is open and finished and provides storage and creative options. Lower level features an add'l fireplace, gym area, and a guest room with full bath. Fenced flat back yard has privacy, easy to maintain. Come enjoy!
Location
State MA
County Norfolk
Zoning 999
Direction Greendale Ave. to Bird St. to Richard Rd.
Rooms
Family Room Flooring - Hardwood, Open Floorplan
Basement Full, Finished
Primary Bedroom Level Second
Dining Room Flooring - Hardwood, Open Floorplan
Kitchen Flooring - Hardwood, Dining Area, Pantry, Countertops - Stone/Granite/Solid, Kitchen Island, Wet Bar, Open Floorplan, Stainless Steel Appliances, Gas Stove
Interior
Interior Features Open Floor Plan, Office, Loft, Exercise Room
Heating Central, Forced Air, Natural Gas, Electric
Cooling Central Air
Flooring Tile, Carpet, Laminate, Engineered Hardwood, Flooring - Hardwood
Fireplaces Number 2
Fireplaces Type Living Room
Appliance Range, Dishwasher, Disposal, Microwave, Refrigerator, Freezer, Plumbed For Ice Maker, Utility Connections for Gas Range, Utility Connections for Gas Oven
Laundry Closet - Linen, Closet/Cabinets - Custom Built, Flooring - Laminate, Second Floor, Washer Hookup
Exterior
Exterior Feature Rain Gutters, Sprinkler System, Decorative Lighting
Garage Spaces 2.0
Fence Fenced
Community Features Walk/Jog Trails, Golf, Bike Path, Highway Access, Public School
Utilities Available for Gas Range, for Gas Oven, Washer Hookup, Icemaker Connection
Roof Type Shingle
Total Parking Spaces 4
Garage Yes
Building
Foundation Concrete Perimeter
Sewer Public Sewer
Water Public
Architectural Style Contemporary
Schools
Elementary Schools Broadmeadow
Others
Senior Community false
Read Less Info
Want to know what your home might be worth? Contact us for a FREE valuation!

Our team is ready to help you sell your home for the highest possible price ASAP
Bought with Georgia Balafas • Compass
"My job is to find and attract mastery-based agents to the office, protect the culture, and make sure everyone is happy! "

