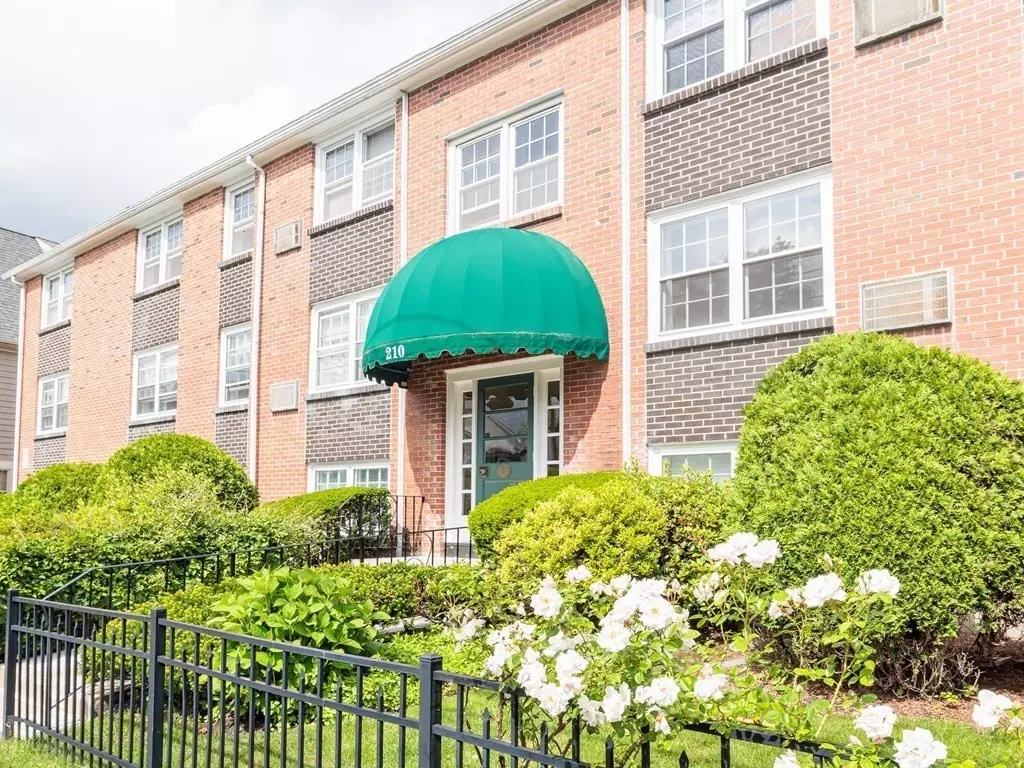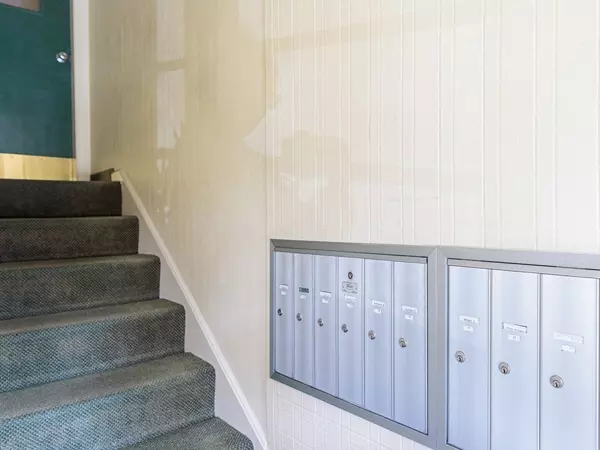$408,000
$425,000
4.0%For more information regarding the value of a property, please contact us for a free consultation.
2 Beds
1 Bath
736 SqFt
SOLD DATE : 08/16/2023
Key Details
Sold Price $408,000
Property Type Condo
Sub Type Condominium
Listing Status Sold
Purchase Type For Sale
Square Footage 736 sqft
Price per Sqft $554
MLS Listing ID 73129746
Sold Date 08/16/23
Bedrooms 2
Full Baths 1
HOA Fees $356/mo
HOA Y/N true
Year Built 1968
Annual Tax Amount $3,746
Tax Year 2023
Property Description
Fantastic spacious 2br /1ba in pristine, vibrant & highly sought after Needham Highlands locale! Heat/ HW & parking included in condo fee! Top floor corner condo with a great layout in a quiet, private & picturesque setting. Sunny Living room with an open floor plan seamlessly adjoins fully applianced Country kitchen with gorgeous new granite countertop. Dishwasher, disposal, refrigerator, stove & in wall AC included. New luxury carpet professionally installed throughout. Sparkling clean, fully tiled Bath with modern fixtures. Newer windows throughout & ample closet space, plus extra storage bin on lower level. New coin operated laundry machines. Park & lake in close proximity for leisure walks, or sports/ exercise/ running. 5 minute walk to commuter rail. Near Post office, Trader Joe‘s, Starbucks, Sudbury Farms & restaurants which is a nice bonus. Close to major routes, shops, banks & Needham Center! No pets per condo rules.
Location
State MA
County Norfolk
Area Needham Heights
Zoning res
Direction Best locale in Needham Highlands, right next to commuter rail, Trader Joe, Starbucks, shops, banks.
Rooms
Basement N
Primary Bedroom Level Main, Third
Kitchen Dining Area, Countertops - Stone/Granite/Solid, Open Floorplan
Interior
Heating Baseboard
Cooling Wall Unit(s), Individual
Flooring Tile, Carpet
Appliance Range, Dishwasher, Refrigerator, Range Hood, Utility Connections for Electric Range, Utility Connections for Electric Oven
Laundry In Basement, Common Area, In Building
Exterior
Exterior Feature Rain Gutters, Professional Landscaping, Sprinkler System
Fence Security
Community Features Public Transportation, Shopping, Pool, Park, Walk/Jog Trails, Medical Facility, Laundromat, Bike Path, Highway Access, House of Worship, Public School, T-Station, University
Utilities Available for Electric Range, for Electric Oven
Roof Type Shingle
Total Parking Spaces 1
Garage No
Building
Story 1
Sewer Public Sewer
Water Public
Schools
Elementary Schools Nps
Middle Schools High Rk/Pollard
High Schools Needham High
Others
Pets Allowed No
Senior Community false
Read Less Info
Want to know what your home might be worth? Contact us for a FREE valuation!

Our team is ready to help you sell your home for the highest possible price ASAP
Bought with Bingbin Dai • Dreamega International Realty LLC
"My job is to find and attract mastery-based agents to the office, protect the culture, and make sure everyone is happy! "






