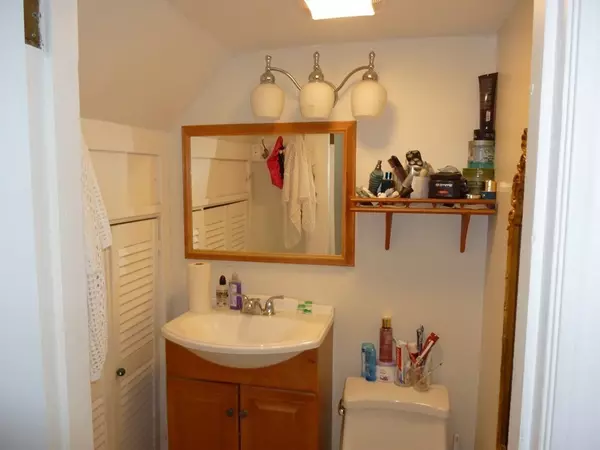$900,000
$974,999
7.7%For more information regarding the value of a property, please contact us for a free consultation.
6 Beds
4.5 Baths
2,993 SqFt
SOLD DATE : 08/16/2023
Key Details
Sold Price $900,000
Property Type Multi-Family
Sub Type 3 Family
Listing Status Sold
Purchase Type For Sale
Square Footage 2,993 sqft
Price per Sqft $300
MLS Listing ID 73082090
Sold Date 08/16/23
Bedrooms 6
Full Baths 4
Half Baths 1
Year Built 1890
Annual Tax Amount $7,557
Tax Year 2022
Lot Size 4,356 Sqft
Acres 0.1
Property Description
NEW PRICE!!! Fantastic opportunity to own a 3 family in a desirable area of Everett with off street tandem parking for 3+ cars. Close to shopping, restaurants, schools and transportation. Unit 1 offers 4 large rooms, with 2 bedrooms, one with master bath, eat in kitchen with bonus walk in pantry, living room and 1/2 bath. Also includes enclosed rear porch. An additional 2 rooms and full bath in basement for in-law potential. Unit 2 offers 5 rooms, with 2 bedrooms, additional small room for office, living room and eat in kitchen. Unit 3 offers 4 rooms, with 2 smaller bedrooms, living room and kitchen. Great investment potential. Unit 1 is owner occupied. Units 2 and 3 have a lease through 7-31-23. Video recording/surveillance system on premises.
Location
State MA
County Middlesex
Area Glendale
Zoning DD
Direction Use GPS - Or in Everett take Ferry St to Bennett St to Wedgewood St
Rooms
Basement Full, Partially Finished, Walk-Out Access, Interior Entry
Interior
Interior Features Unit 1(Pantry, Bathroom With Tub & Shower, Programmable Thermostat), Unit 2(Ceiling Fans, Bathroom With Tub & Shower, Programmable Thermostat), Unit 3(Bathroom With Tub & Shower), Unit 1 Rooms(Living Room, Kitchen), Unit 2 Rooms(Living Room, Kitchen, Office/Den), Unit 3 Rooms(Living Room, Kitchen)
Heating Unit 1(Hot Water Baseboard, Gas, Unit Control), Unit 2(Hot Water Baseboard, Gas, Unit Control), Unit 3(Electric Baseboard, Unit Control)
Cooling Unit 1(None), Unit 2(None), Unit 3(None)
Flooring Wood, Tile, Vinyl, Hardwood, Wood Laminate, Unit 1(undefined), Unit 2(Hardwood Floors, Wood Flooring, Stone/Ceramic Tile Floor), Unit 3(Hardwood Floors, Wood Flooring)
Appliance Unit 1(Range, Refrigerator), Unit 2(Range, Refrigerator), Unit 3(Range, Refrigerator), Gas Water Heater, Tank Water Heater, Utility Connections for Gas Range
Exterior
Exterior Feature Rain Gutters, Storage
Community Features Public Transportation, Shopping, Park, Medical Facility, Laundromat, Highway Access, House of Worship, Public School, Sidewalks
Utilities Available for Gas Range
Roof Type Shingle
Total Parking Spaces 3
Garage No
Building
Story 6
Foundation Stone
Sewer Public Sewer
Water Public
Others
Senior Community false
Acceptable Financing Lease Back
Listing Terms Lease Back
Read Less Info
Want to know what your home might be worth? Contact us for a FREE valuation!

Our team is ready to help you sell your home for the highest possible price ASAP
Bought with Nadia Laplante • New ERA Real Estate Holdings, Inc.

"My job is to find and attract mastery-based agents to the office, protect the culture, and make sure everyone is happy! "






