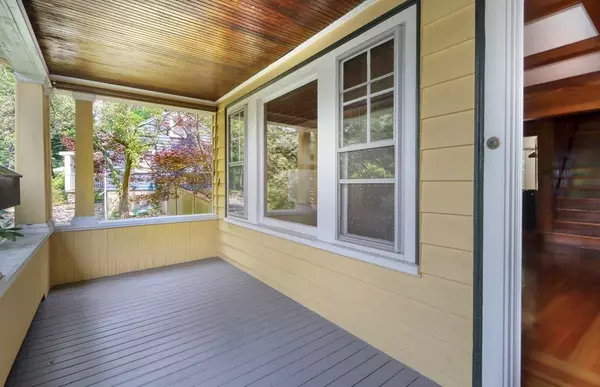$1,075,000
$999,000
7.6%For more information regarding the value of a property, please contact us for a free consultation.
3 Beds
1.5 Baths
2,072 SqFt
SOLD DATE : 08/18/2023
Key Details
Sold Price $1,075,000
Property Type Single Family Home
Sub Type Single Family Residence
Listing Status Sold
Purchase Type For Sale
Square Footage 2,072 sqft
Price per Sqft $518
MLS Listing ID 73134141
Sold Date 08/18/23
Style Bungalow
Bedrooms 3
Full Baths 1
Half Baths 1
HOA Y/N false
Year Built 1929
Annual Tax Amount $11,275
Tax Year 2023
Lot Size 4,791 Sqft
Acres 0.11
Property Description
Welcome to this meticulously maintained and move-in ready home, showcasing impeccable craftsmanship that seamlessly combines historic charm with modern amenities. Indulge in breathtaking sunset and treetop vistas from the front porch and master bedroom. Expansive living room features a picture window overlooking the front porch, while a cozy sitting room offers a perfect retreat. The magnificent dining room boasts custom cabinetry. Newly renovated bathrooms add a touch of luxury. Upstairs are 3 generously sized bedrooms and bonus office space. Outside, a private fenced backyard awaits, complete with a deck and mature cherry tree. Convenience at your doorstep near the Winchester Community Music School, Kids Corner Afterschool Program with close proximity to the Lincoln Elementary School, Winchester Public Library, downtown Winchester, Wedgemere commuter rail, hiking and biking trails in the serene Fells Conservation area, easy access to highways 93 and 95. NO PRIVATE SHOWINGS.
Location
State MA
County Middlesex
Zoning RDB
Direction Highland Ave nearby Pierrepont Road and Sargent Road.
Rooms
Basement Full, Walk-Out Access, Unfinished
Primary Bedroom Level Second
Dining Room Coffered Ceiling(s), Closet/Cabinets - Custom Built, Flooring - Hardwood, Window(s) - Picture, French Doors, Wainscoting, Lighting - Overhead
Kitchen Flooring - Hardwood, Countertops - Stone/Granite/Solid, Recessed Lighting, Lighting - Overhead
Interior
Interior Features Coffered Ceiling(s), Lighting - Overhead, Sitting Room, Office
Heating Steam, Natural Gas
Cooling Window Unit(s)
Flooring Tile, Hardwood, Flooring - Hardwood
Fireplaces Number 1
Fireplaces Type Living Room
Appliance Range, Dishwasher, Refrigerator, Freezer, Washer, Dryer, Range Hood, Utility Connections for Gas Range, Utility Connections for Gas Dryer
Laundry In Basement, Washer Hookup
Exterior
Exterior Feature Decorative Lighting
Garage Spaces 1.0
Fence Fenced
Community Features Public Transportation, Park, Walk/Jog Trails, Conservation Area, Highway Access, House of Worship, Private School, Public School, T-Station
Utilities Available for Gas Range, for Gas Dryer, Washer Hookup
View Y/N Yes
View Scenic View(s)
Roof Type Shingle
Total Parking Spaces 4
Garage Yes
Building
Foundation Block
Sewer Public Sewer
Water Public
Schools
Elementary Schools Lincoln
Middle Schools Mccall
High Schools Winchester Hs
Others
Senior Community false
Read Less Info
Want to know what your home might be worth? Contact us for a FREE valuation!

Our team is ready to help you sell your home for the highest possible price ASAP
Bought with Anne Spry • Barrett Sotheby's International Realty

"My job is to find and attract mastery-based agents to the office, protect the culture, and make sure everyone is happy! "





