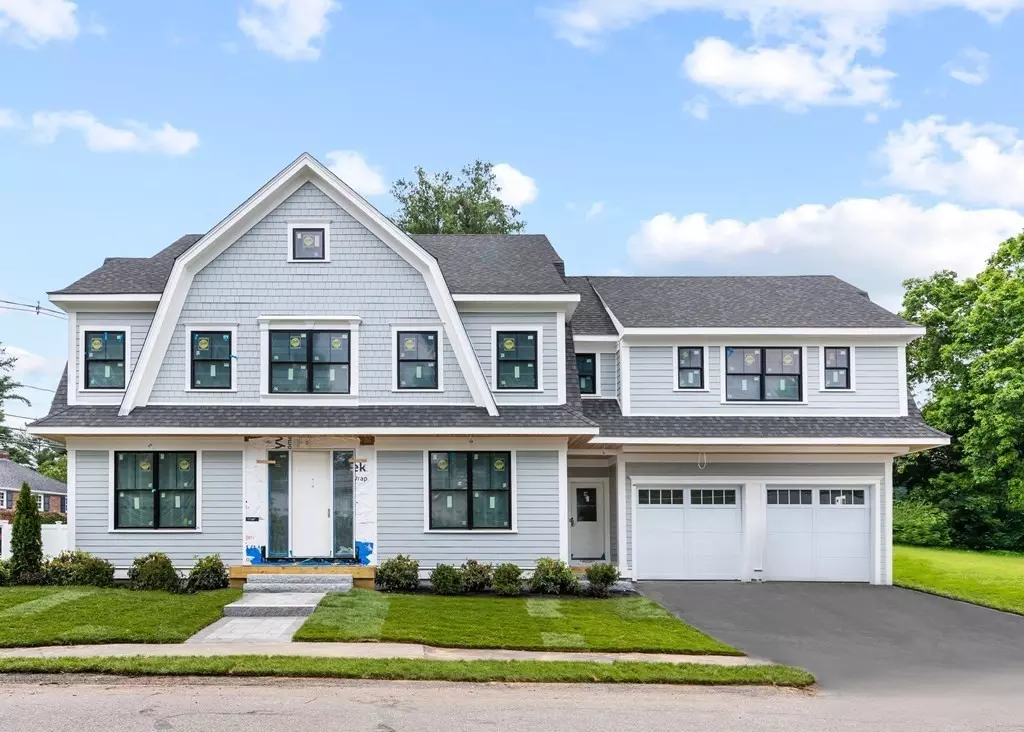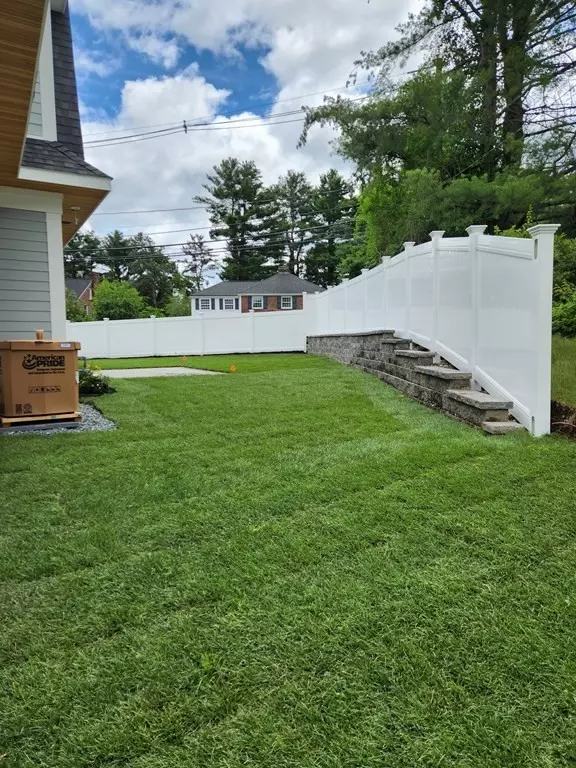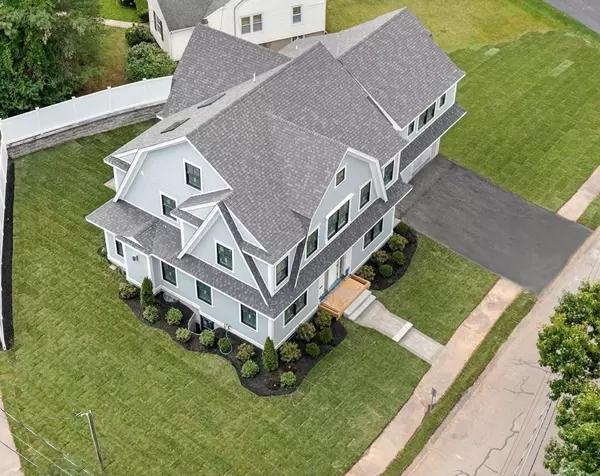$2,840,000
$2,845,000
0.2%For more information regarding the value of a property, please contact us for a free consultation.
6 Beds
6.5 Baths
5,562 SqFt
SOLD DATE : 08/18/2023
Key Details
Sold Price $2,840,000
Property Type Single Family Home
Sub Type Single Family Residence
Listing Status Sold
Purchase Type For Sale
Square Footage 5,562 sqft
Price per Sqft $510
MLS Listing ID 73126954
Sold Date 08/18/23
Style Colonial
Bedrooms 6
Full Baths 6
Half Baths 1
HOA Y/N false
Year Built 2023
Tax Year 2023
Lot Size 10,890 Sqft
Acres 0.25
Property Description
Crafted by one of Needham's premier builders & situated in the coveted Broadmeadow School neighborhood, this home is designed with unparallel quality, attention to detail & an abundance of windows to capture all the natural light. Open living space with rooms flowing seamlessly together makes this the perfect home for elegant entertaining & casual everyday living. The 1st floor boasts gracious DR, LR, mud room, half bath & exceptional kitchen with high end appliances, custom cabintry, butler's pantry & large island with waterfall counter open to family room with gas linear fireplace. The 2nd floor has four well appointed ensuite bedrooms including spectacular primary with vaulted ceiling,expansive closet & luxurious bath. The 3rd floor is complete with playroom, bedroom and full bath. The lower level continutes to impress with spacious bonus room, gym/bedroom and full bath. A true masterpiece of workmanship and design in superb loc close to school, communter rail & Needham Center.
Location
State MA
County Norfolk
Zoning SRB
Direction Great Plain Ave To Broad Meadow Road to Dawson Dr
Rooms
Family Room Flooring - Hardwood, Recessed Lighting
Basement Full, Finished
Primary Bedroom Level Second
Dining Room Flooring - Hardwood, Recessed Lighting
Kitchen Flooring - Hardwood, Pantry, Countertops - Stone/Granite/Solid, Kitchen Island, Cabinets - Upgraded, Open Floorplan, Recessed Lighting, Stainless Steel Appliances
Interior
Interior Features Bathroom - Full, Bathroom - Tiled With Shower Stall, Bathroom - Half, Bathroom, Game Room, Play Room, Bedroom
Heating Central, Forced Air, Natural Gas
Cooling Central Air
Flooring Tile, Hardwood, Flooring - Hardwood, Flooring - Laminate
Fireplaces Number 1
Fireplaces Type Family Room
Appliance Range, Oven, Dishwasher, Disposal, Microwave, Refrigerator, Plumbed For Ice Maker, Utility Connections for Gas Range
Laundry Second Floor, Washer Hookup
Exterior
Exterior Feature Patio, Rain Gutters, Professional Landscaping, Sprinkler System, Screens
Garage Spaces 2.0
Community Features Public Transportation, Shopping, Park, Golf, Highway Access, Private School, Public School, T-Station
Utilities Available for Gas Range, Washer Hookup, Icemaker Connection
Roof Type Shingle
Total Parking Spaces 4
Garage Yes
Building
Lot Description Corner Lot, Cleared
Foundation Concrete Perimeter
Sewer Public Sewer
Water Public
Architectural Style Colonial
Schools
Elementary Schools Broadmeadow
Middle Schools Pollard
High Schools Nhs
Others
Senior Community false
Acceptable Financing Other (See Remarks)
Listing Terms Other (See Remarks)
Read Less Info
Want to know what your home might be worth? Contact us for a FREE valuation!

Our team is ready to help you sell your home for the highest possible price ASAP
Bought with MB Associates • Coldwell Banker Realty - Newton
"My job is to find and attract mastery-based agents to the office, protect the culture, and make sure everyone is happy! "






