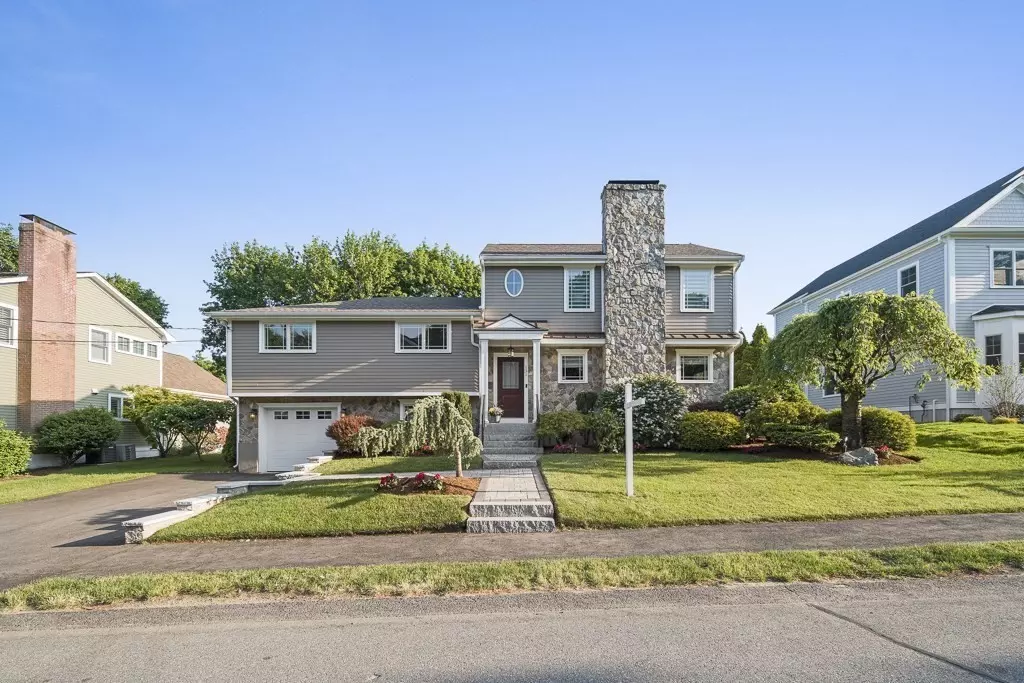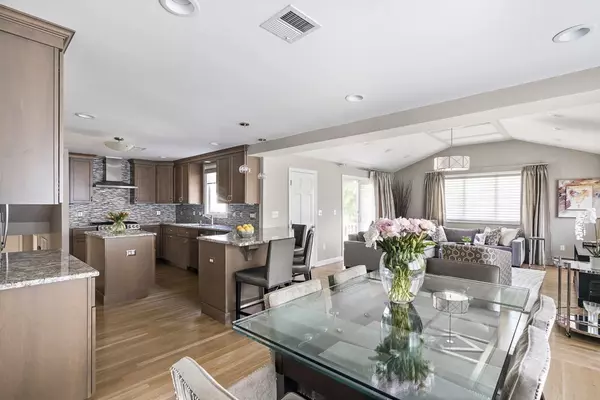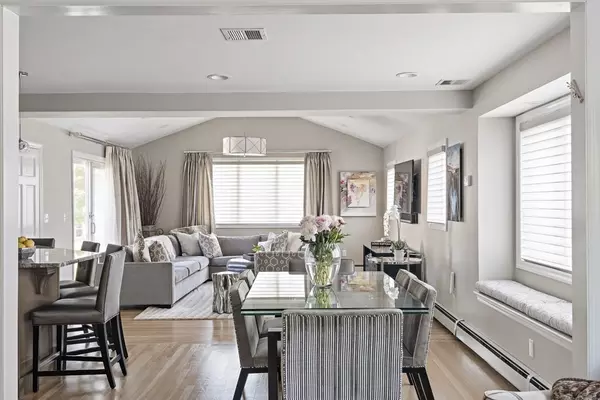$1,710,000
$1,600,000
6.9%For more information regarding the value of a property, please contact us for a free consultation.
4 Beds
3.5 Baths
3,234 SqFt
SOLD DATE : 08/21/2023
Key Details
Sold Price $1,710,000
Property Type Single Family Home
Sub Type Single Family Residence
Listing Status Sold
Purchase Type For Sale
Square Footage 3,234 sqft
Price per Sqft $528
MLS Listing ID 73118676
Sold Date 08/21/23
Bedrooms 4
Full Baths 3
Half Baths 1
HOA Y/N false
Year Built 1957
Annual Tax Amount $12,465
Tax Year 2022
Lot Size 10,018 Sqft
Acres 0.23
Property Description
Welcome home! This fantastic multi level home has been completely renovated with a contemporary flair. Extensive updates were done by current owners in 1998, 2004 and 2015. "To the studs renovations" include high-end fully applianced kitchen, opening walls on main level, primary suite addition with master bedroom, study/nursery, luxury en-suite bathroom with double sink vanity, laundry and his and hers walk-in closets; landscaping and hardscaping, office, mudroom and basement with a second laundry room, new roof, all new windows, and new AC systems. No detail has been overlooked from the open concept kitchen and family room, gas fireplaced living room, spacious mudroom with custom closets, beautiful powder room, and deck and patio overlooking a large leveled backyard. This popular neighborhood is known for its close knit friendly neighbors, proximity to 95/128 and its own school bus to Eliot!
Location
State MA
County Norfolk
Zoning SRB
Direction Hunting Road to Hazel Lane to Woodbine Circle
Rooms
Family Room Coffered Ceiling(s), Flooring - Hardwood, Deck - Exterior, Open Floorplan
Basement Full
Primary Bedroom Level Third
Dining Room Flooring - Hardwood
Kitchen Flooring - Hardwood, Countertops - Stone/Granite/Solid, Kitchen Island, Open Floorplan, Recessed Lighting, Remodeled, Stainless Steel Appliances, Gas Stove
Interior
Interior Features Closet/Cabinets - Custom Built, Bathroom - With Shower Stall, Walk-in Storage, Study, Mud Room, Office, Bathroom, Play Room
Heating Baseboard, Oil, Fireplace
Cooling Central Air
Flooring Wood, Tile, Carpet, Flooring - Wall to Wall Carpet
Fireplaces Number 2
Fireplaces Type Living Room
Appliance Range, Dishwasher, Disposal, Refrigerator, Washer, Dryer, Utility Connections for Electric Range, Utility Connections for Electric Dryer
Laundry Washer Hookup, Dryer Hookup - Electric, Electric Dryer Hookup, Third Floor
Exterior
Exterior Feature Deck, Patio, Professional Landscaping, Sprinkler System, Decorative Lighting
Garage Spaces 1.0
Community Features Public Transportation, Shopping, Pool, Golf, Medical Facility, Highway Access, House of Worship, Public School, University
Utilities Available for Electric Range, for Electric Dryer
Roof Type Shingle
Total Parking Spaces 4
Garage Yes
Building
Foundation Concrete Perimeter
Sewer Public Sewer
Water Public
Schools
Elementary Schools Eliot
Middle Schools Hghrck/Pollard
Others
Senior Community false
Read Less Info
Want to know what your home might be worth? Contact us for a FREE valuation!

Our team is ready to help you sell your home for the highest possible price ASAP
Bought with Gorfinkle Group • eXp Realty
"My job is to find and attract mastery-based agents to the office, protect the culture, and make sure everyone is happy! "






