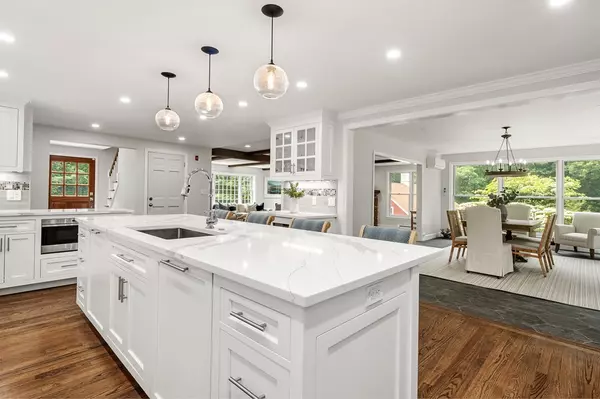$2,800,000
$2,750,000
1.8%For more information regarding the value of a property, please contact us for a free consultation.
7 Beds
5.5 Baths
6,000 SqFt
SOLD DATE : 08/14/2023
Key Details
Sold Price $2,800,000
Property Type Single Family Home
Sub Type Single Family Residence
Listing Status Sold
Purchase Type For Sale
Square Footage 6,000 sqft
Price per Sqft $466
Subdivision Hingham Centre
MLS Listing ID 73122217
Sold Date 08/14/23
Style Colonial
Bedrooms 7
Full Baths 5
Half Baths 1
HOA Fees $83/ann
HOA Y/N true
Year Built 1977
Annual Tax Amount $22,609
Tax Year 2022
Lot Size 3.960 Acres
Acres 3.96
Property Description
Pool/Guest House is the WOW factor here bc it features 2,000sf of space, bedroom, newly updated kitchen w/ wolf stove & stainless appliances, updated bath w/a huge walk-in shower, a living room that opens out to the stunning Gunite pool there is also a finished 2nd floor & attached 2 car garage. The main house features over 6,000 square feet of living on 4 levels. The first floor features NEW chef's kitchen with separate stand-alone refrigerator & freezer, 6 burner Wolf stove, 2 dishwashers, Sub Zero wine fridge, large island and opens up to the fireplaced family room. Newly added sunroom, home office, Living rm & LG dining rm with fireplace, walk in pantry. There are 7 large bedrooms on the 2nd floor and 4 full baths. The main suite overlooks the pool, has a full bath & walk in closet. There is a Finished 3rd floor & finished walk-out basement both with a wall of built-ins. Community Tennis court. Stunning grounds & manicured lawn set only 2.5 miles from town
Location
State MA
County Plymouth
Area Hingham Center
Zoning res
Direction GPS.
Rooms
Family Room Closet/Cabinets - Custom Built, Flooring - Hardwood, Open Floorplan
Basement Full, Partially Finished, Walk-Out Access, Unfinished
Primary Bedroom Level Second
Dining Room Closet/Cabinets - Custom Built, Flooring - Hardwood, Exterior Access
Kitchen Closet/Cabinets - Custom Built, Flooring - Hardwood, Dining Area, Pantry, Countertops - Stone/Granite/Solid, Kitchen Island, Open Floorplan, Remodeled, Stainless Steel Appliances, Gas Stove
Interior
Interior Features Closet, Closet/Cabinets - Custom Built, Bedroom, Office, Sun Room, Play Room, Mud Room
Heating Baseboard, Electric Baseboard, Oil, Propane
Cooling Central Air, Ductless
Flooring Tile, Carpet, Hardwood, Flooring - Hardwood, Flooring - Stone/Ceramic Tile, Flooring - Wall to Wall Carpet
Fireplaces Number 3
Fireplaces Type Dining Room, Living Room
Appliance Range, Oven, Dishwasher, Refrigerator, Freezer, Utility Connections for Gas Range
Laundry Flooring - Stone/Ceramic Tile, Second Floor
Exterior
Exterior Feature Deck, Patio, Pool - Inground, Pool - Inground Heated, Tennis Court(s), Professional Landscaping, Sprinkler System, Decorative Lighting, Fenced Yard, Garden, Guest House, Stone Wall
Garage Spaces 4.0
Fence Fenced
Pool In Ground, Pool - Inground Heated
Community Features Pool, Tennis Court(s)
Utilities Available for Gas Range
Waterfront false
Roof Type Shingle
Total Parking Spaces 6
Garage Yes
Private Pool true
Building
Lot Description Wooded, Easements
Foundation Concrete Perimeter
Sewer Private Sewer
Water Private
Schools
Elementary Schools East School
Middle Schools Hms
High Schools Hhs
Others
Senior Community false
Read Less Info
Want to know what your home might be worth? Contact us for a FREE valuation!

Our team is ready to help you sell your home for the highest possible price ASAP
Bought with Kerrin Rowley • Coldwell Banker Realty - Hingham

"My job is to find and attract mastery-based agents to the office, protect the culture, and make sure everyone is happy! "





