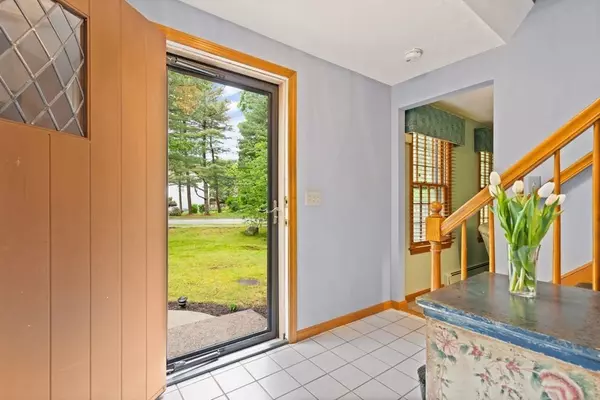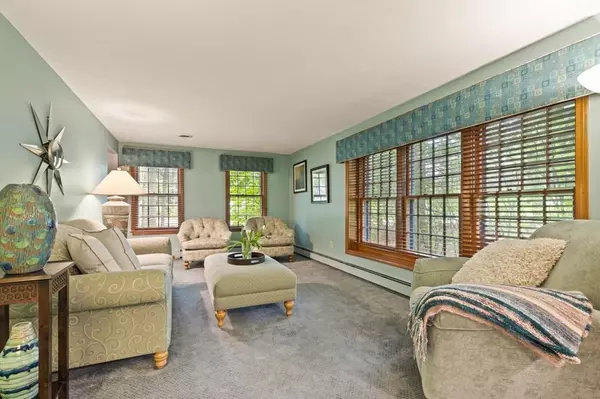$910,000
$825,000
10.3%For more information regarding the value of a property, please contact us for a free consultation.
4 Beds
2.5 Baths
2,851 SqFt
SOLD DATE : 08/25/2023
Key Details
Sold Price $910,000
Property Type Single Family Home
Sub Type Single Family Residence
Listing Status Sold
Purchase Type For Sale
Square Footage 2,851 sqft
Price per Sqft $319
MLS Listing ID 73121464
Sold Date 08/25/23
Style Colonial
Bedrooms 4
Full Baths 2
Half Baths 1
HOA Y/N false
Year Built 1981
Annual Tax Amount $12,473
Tax Year 2023
Lot Size 0.550 Acres
Acres 0.55
Property Description
QUALITY, WARMTH & CHARM best describe this FABULOUS 4 bedroom, 2.5 bath colonial located in a WONDERFUL neighborhood close to all! This inviting residence is impeccably maintained & is full of simple beauty with SUNDRENCHED rooms, OPEN layout, NATURAL GAS & SIGNIFICANT UPDATES including SEPTIC, FURNACE, KITCHEN & BATHS just to name a few! This BRIGHT home boasts a STUNNING living room with oversized picture window & classic dining room; warm & inviting family room with BRICKFRONT floor-to-ceiling FIREPLACE & BAY WINDOW opens to UPDATED eat-in kitchen with STONE counters, peninsula & loads of cabinets & leads to OVERSIZED deck overlooking the LG PRIVATE wooded grounds beyond, perfect for daily relaxation; half bath & laundry complete 1st floor. Enjoy the main suite with GORGEOUS UPDATED PRIVATE bath with glass enclosed shower; SPACIOUS bedrooms, office & full bath! AMAZING finished lower level offers the perfect media/game/play room! THIS PROPERTY HAS IT ALL...IT'S THE ONE TO CALL HOME!
Location
State MA
County Norfolk
Zoning RES
Direction S Main St to S Walpole St to Blair Cir to Montaup Rd
Rooms
Family Room Flooring - Wall to Wall Carpet, Window(s) - Bay/Bow/Box, Recessed Lighting
Basement Full, Partially Finished, Sump Pump
Primary Bedroom Level Second
Dining Room Closet/Cabinets - Custom Built, Flooring - Wall to Wall Carpet
Kitchen Flooring - Hardwood, Window(s) - Picture, Dining Area, Countertops - Stone/Granite/Solid, French Doors, Deck - Exterior, Exterior Access, Recessed Lighting, Peninsula
Interior
Interior Features Closet, Game Room
Heating Baseboard, Natural Gas
Cooling Central Air
Flooring Carpet, Hardwood, Flooring - Vinyl
Fireplaces Number 1
Fireplaces Type Family Room
Appliance Oven, Dishwasher, Microwave, Countertop Range, Refrigerator, Washer, Dryer
Laundry First Floor
Exterior
Exterior Feature Deck - Wood
Garage Spaces 2.0
Community Features Public Transportation, Shopping, Tennis Court(s), Park, Walk/Jog Trails, Bike Path, Conservation Area, Highway Access, House of Worship, Public School, T-Station, Sidewalks
Waterfront Description Beach Front, Lake/Pond, Beach Ownership(Public)
Roof Type Shingle
Total Parking Spaces 4
Garage Yes
Building
Lot Description Cul-De-Sac, Corner Lot, Wooded, Level
Foundation Concrete Perimeter
Sewer Private Sewer
Water Public
Schools
Elementary Schools Heights
Middle Schools Sharon
High Schools Sharon
Others
Senior Community false
Read Less Info
Want to know what your home might be worth? Contact us for a FREE valuation!

Our team is ready to help you sell your home for the highest possible price ASAP
Bought with Western Atlantic Group • Compass

"My job is to find and attract mastery-based agents to the office, protect the culture, and make sure everyone is happy! "






