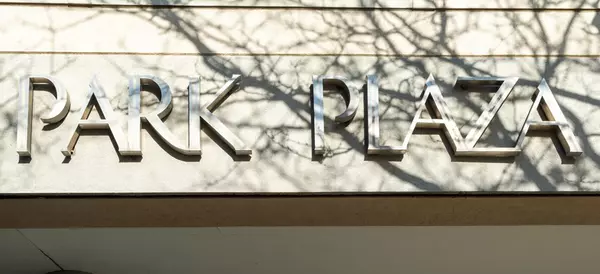$476,000
$439,000
8.4%For more information regarding the value of a property, please contact us for a free consultation.
2 Beds
2 Baths
1,035 SqFt
SOLD DATE : 08/25/2023
Key Details
Sold Price $476,000
Property Type Condo
Sub Type Condominium
Listing Status Sold
Purchase Type For Sale
Square Footage 1,035 sqft
Price per Sqft $459
MLS Listing ID 73075699
Sold Date 08/25/23
Bedrooms 2
Full Baths 2
HOA Fees $332/mo
HOA Y/N true
Year Built 1985
Annual Tax Amount $3,794
Tax Year 2022
Property Description
Welcome home to Park Plaza! This open concept 2 bedroom 2 bath condo with views of the Boston skyline and Encore, is the one you have been waiting for! Enter into the sun drenched combination living room/ dining area which opens to the kitchen & offers access to the unit's balcony, perfect for entertaining. The generous primary suite boasts a walk in closet and en suite bathroom with plenty of privacy. The roomy guest bedroom is large enough to double as a home office if necessary and is adjacent to the unit's second bathroom. Enjoy a freshly painted interior, new hot water tank, newer heating/cooling system, in unit laundry, extra storage, & deeded parking. Building amenities include onsite professional management, club room with kitchenette and courtyard terrace. Easily accessible to public transportation & conveniently located minutes from Boston, Encore Casino, Logan Airport, restaurants and more! Showings start immediately, don't miss your chance to make this condo home.
Location
State MA
County Middlesex
Zoning BD
Direction Broadway to Chelsea Street
Rooms
Basement N
Primary Bedroom Level First
Dining Room Flooring - Stone/Ceramic Tile, Open Floorplan
Kitchen Flooring - Stone/Ceramic Tile, Pantry, Breakfast Bar / Nook, Open Floorplan
Interior
Interior Features Closet, Entrance Foyer
Heating Forced Air, Heat Pump, Electric
Cooling Central Air
Flooring Tile, Carpet, Flooring - Stone/Ceramic Tile
Appliance Range, Dishwasher, Disposal, Refrigerator, Washer/Dryer, Utility Connections for Electric Range, Utility Connections for Electric Dryer
Laundry First Floor, In Unit, Washer Hookup
Exterior
Exterior Feature Balcony
Garage Spaces 1.0
Community Features Public Transportation, Shopping, Medical Facility, Highway Access, House of Worship, Public School
Utilities Available for Electric Range, for Electric Dryer, Washer Hookup
Garage Yes
Building
Story 1
Sewer Public Sewer
Water Public
Others
Pets Allowed Yes w/ Restrictions
Senior Community false
Acceptable Financing Contract
Listing Terms Contract
Read Less Info
Want to know what your home might be worth? Contact us for a FREE valuation!

Our team is ready to help you sell your home for the highest possible price ASAP
Bought with Hixon + Bevilacqua Home Group • Coldwell Banker Realty - Lynnfield

"My job is to find and attract mastery-based agents to the office, protect the culture, and make sure everyone is happy! "






