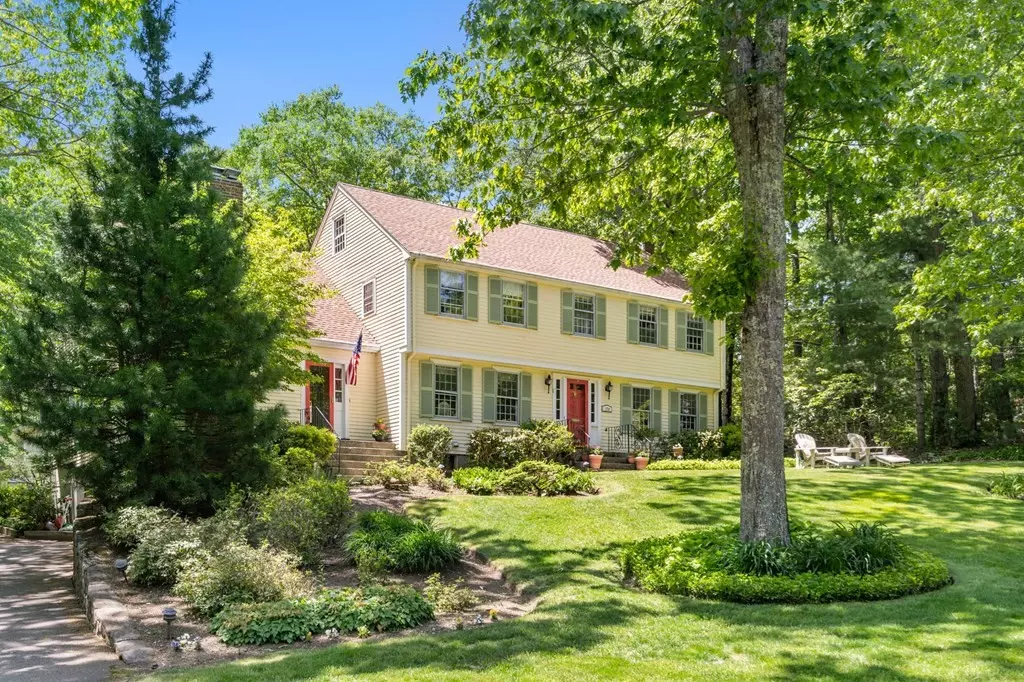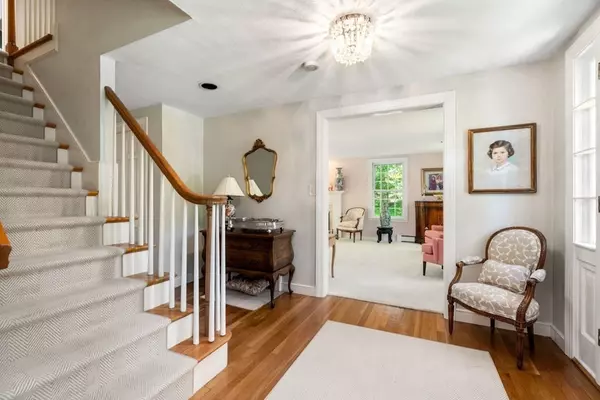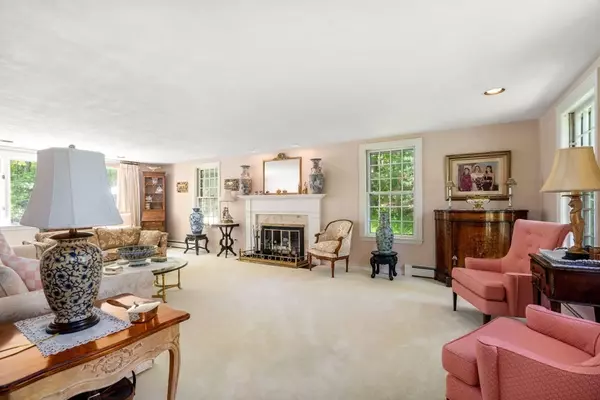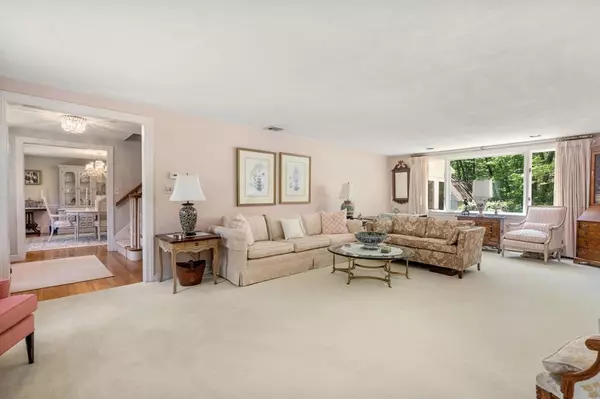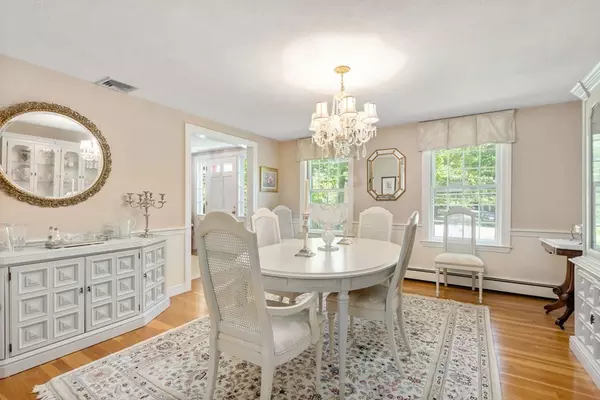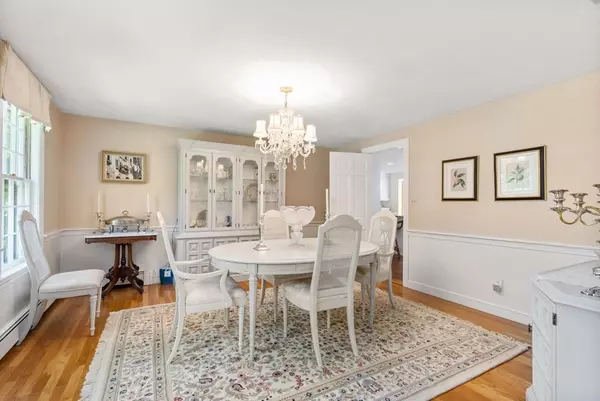$1,880,000
$1,699,000
10.7%For more information regarding the value of a property, please contact us for a free consultation.
4 Beds
4 Baths
4,228 SqFt
SOLD DATE : 08/28/2023
Key Details
Sold Price $1,880,000
Property Type Single Family Home
Sub Type Single Family Residence
Listing Status Sold
Purchase Type For Sale
Square Footage 4,228 sqft
Price per Sqft $444
MLS Listing ID 73118099
Sold Date 08/28/23
Style Colonial
Bedrooms 4
Full Baths 3
Half Baths 2
HOA Y/N false
Year Built 1963
Annual Tax Amount $16,440
Tax Year 2022
Lot Size 1.100 Acres
Acres 1.1
Property Description
This charming 10 room, 4 bed, 3 full & 2 half bath home sits at the end of a cul de sac on 1.1 acres of land, boasting elegance, comfort, and natural beauty. The first floor features a kitchen with an island, stainless steel appliances, and overlooks a beautiful eat-in sunroom. A formal dining room, inviting living room, cozy den, private office, and mudroom complete the space. Upstairs, a spacious master suite offers an en-suite bathroom with double vanity, jacuzzi tub, tiled shower, and ample closets. Three additional bedrooms and two full bathrooms provide space for family and guests. The finished lower level includes a rec room, half bath, and storage. Outside, the property reveals its true splendor. A sprawling backyard encompasses an oversized deck, barn and a sport court, presenting endless possibilities for outdoor entertainment and recreation. With a backdrop of conservation land, tranquility and privacy are ensured. This property's location offers the best of both worlds!
Location
State MA
County Norfolk
Zoning SRA
Direction Chestnut to High Rock to Richardson.
Rooms
Family Room Flooring - Wall to Wall Carpet, Window(s) - Bay/Bow/Box
Basement Full, Partially Finished, Interior Entry, Garage Access
Primary Bedroom Level Second
Dining Room Flooring - Hardwood
Kitchen Flooring - Stone/Ceramic Tile, Countertops - Stone/Granite/Solid, Kitchen Island, Stainless Steel Appliances
Interior
Interior Features Ceiling Fan(s), Closet/Cabinets - Custom Built, Wet bar, Bathroom - Full, Bathroom - Tiled With Tub, Bathroom - Half, Sun Room, Office, Play Room, Bathroom
Heating Central, Forced Air, Baseboard, Natural Gas, Fireplace
Cooling Central Air, Whole House Fan
Flooring Tile, Carpet, Hardwood, Flooring - Stone/Ceramic Tile, Flooring - Wall to Wall Carpet
Fireplaces Number 3
Fireplaces Type Family Room, Living Room
Appliance Oven, Dishwasher, Disposal, Countertop Range, Refrigerator, Freezer, Washer, Dryer, Utility Connections for Gas Range, Utility Connections for Electric Dryer
Laundry In Basement, Washer Hookup
Exterior
Exterior Feature Deck, Barn/Stable, Professional Landscaping, Sprinkler System, Garden
Garage Spaces 2.0
Community Features Public Transportation, Shopping, Walk/Jog Trails, Golf, Conservation Area, Private School, Public School
Utilities Available for Gas Range, for Electric Dryer, Washer Hookup
Roof Type Shingle
Total Parking Spaces 8
Garage Yes
Building
Lot Description Wooded
Foundation Concrete Perimeter
Sewer Public Sewer
Water Public
Architectural Style Colonial
Schools
Elementary Schools Nps
Middle Schools Nps
High Schools Nps
Others
Senior Community false
Read Less Info
Want to know what your home might be worth? Contact us for a FREE valuation!

Our team is ready to help you sell your home for the highest possible price ASAP
Bought with Dream Team • Dreamega International Realty LLC
"My job is to find and attract mastery-based agents to the office, protect the culture, and make sure everyone is happy! "

