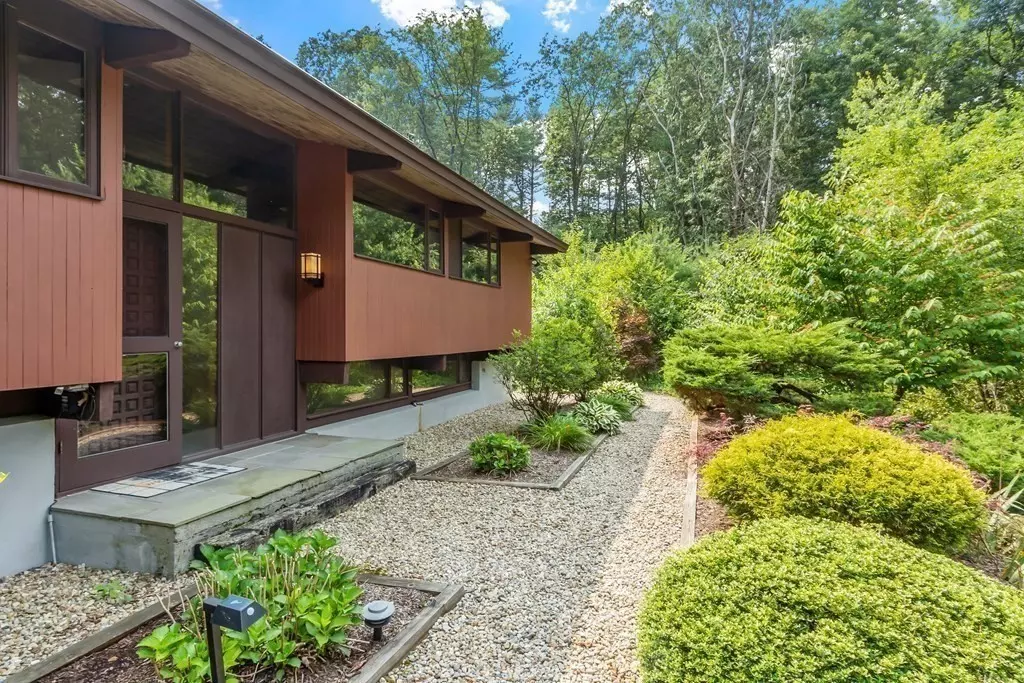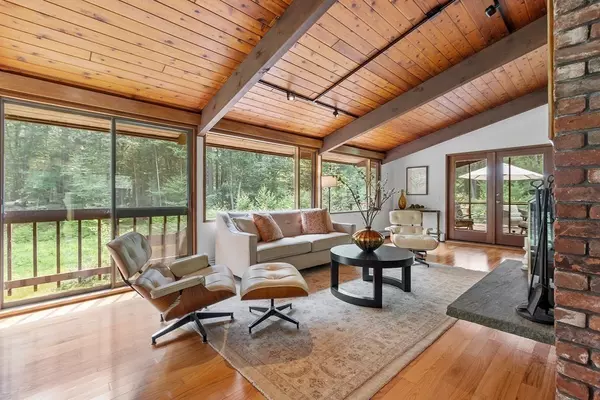$1,341,000
$1,148,000
16.8%For more information regarding the value of a property, please contact us for a free consultation.
3 Beds
2.5 Baths
2,215 SqFt
SOLD DATE : 08/28/2023
Key Details
Sold Price $1,341,000
Property Type Single Family Home
Sub Type Single Family Residence
Listing Status Sold
Purchase Type For Sale
Square Footage 2,215 sqft
Price per Sqft $605
MLS Listing ID 73138239
Sold Date 08/28/23
Style Contemporary
Bedrooms 3
Full Baths 2
Half Baths 1
HOA Fees $41/ann
HOA Y/N true
Year Built 1980
Annual Tax Amount $15,765
Tax Year 2023
Lot Size 4.090 Acres
Acres 4.09
Property Description
The beautifully updated Contemporary you've been waiting for has arrived! Fall in love with this energy-efficient deck home with passive solar design on a stunning 4 acre parcel of gardens and lightly wooded grounds where skylights and walls of glass create a seamless connection with the outdoors. Soaring tongue and groove ceilings, hardwood floors and more! New quartz top kitchen(2019) with gorgeous white and zebra wood cabinetry with center island flows easily to the dining area and the fabulous living room with wood burning fireplace in a massive center chimney (rebuilt from roofline up in 2020). Thru French doors relax on the screen porch(2019) and sprawling back deck(2019). 3BRs and 2 new baths (2019) on the main level include the primary w/quartz ensuite. Lower level finds a large family room w/walls of glass framing the bucolic views. Filled with pride of ownership, add'l updates include NEW ROOF, AC, OIL TANK, SKYLIGHTS, FURNACE, GARAGE DOORS and MOST WINDOWS. Don't miss this
Location
State MA
County Middlesex
Zoning B
Direction Route 225 Bedford Rd to Stoney Gate
Rooms
Family Room Wood / Coal / Pellet Stove, Flooring - Stone/Ceramic Tile
Basement Full, Walk-Out Access, Interior Entry, Garage Access
Primary Bedroom Level First
Dining Room Flooring - Hardwood, Lighting - Overhead
Kitchen Vaulted Ceiling(s), Flooring - Stone/Ceramic Tile, Countertops - Stone/Granite/Solid, Exterior Access, Stainless Steel Appliances, Peninsula
Interior
Interior Features Internet Available - Unknown
Heating Central, Baseboard, Oil, Wood Stove
Cooling Central Air
Flooring Tile, Hardwood, Flooring - Wood
Fireplaces Number 1
Fireplaces Type Living Room
Appliance Range, Dishwasher, Microwave, Refrigerator, Washer, Dryer, Range Hood, Utility Connections for Electric Range, Utility Connections for Electric Oven, Utility Connections for Electric Dryer
Laundry Main Level, Electric Dryer Hookup, Washer Hookup, First Floor
Exterior
Exterior Feature Porch - Screened, Deck - Wood
Garage Spaces 2.0
Community Features Park, Walk/Jog Trails, Stable(s), Conservation Area, House of Worship, Public School
Utilities Available for Electric Range, for Electric Oven, for Electric Dryer, Washer Hookup
Waterfront false
Roof Type Shingle
Total Parking Spaces 4
Garage Yes
Building
Lot Description Wooded, Level
Foundation Concrete Perimeter
Sewer Private Sewer
Water Private
Schools
Elementary Schools Carlisle Public
Middle Schools Carlisle Public
High Schools Cchs
Others
Senior Community false
Read Less Info
Want to know what your home might be worth? Contact us for a FREE valuation!

Our team is ready to help you sell your home for the highest possible price ASAP
Bought with The Janovitz-Tse Team • Compass

"My job is to find and attract mastery-based agents to the office, protect the culture, and make sure everyone is happy! "






