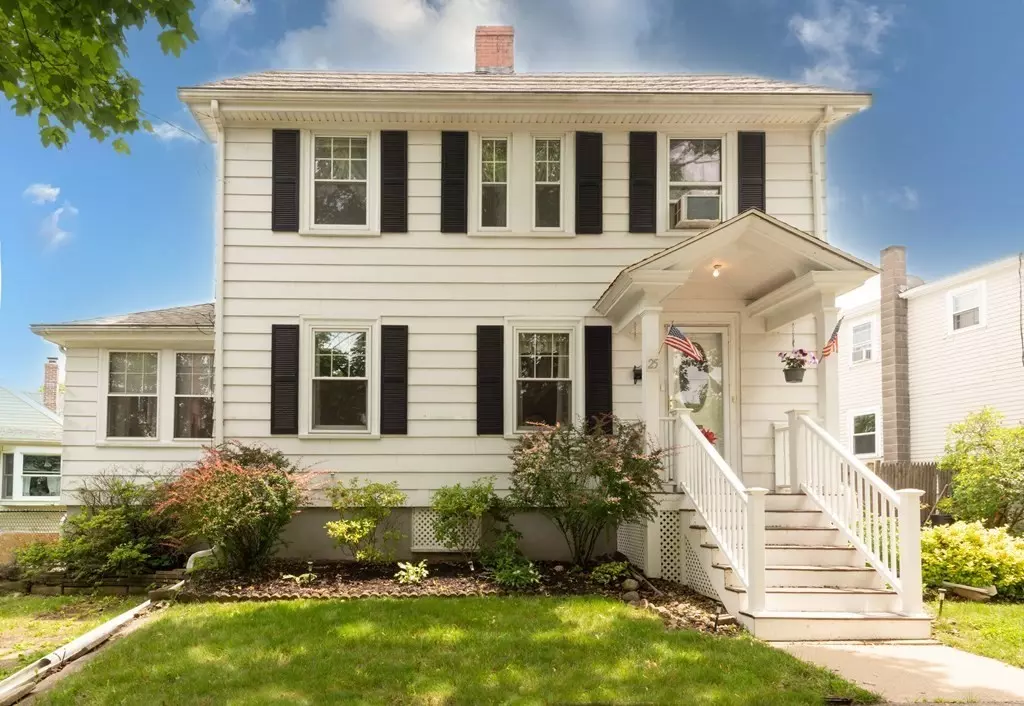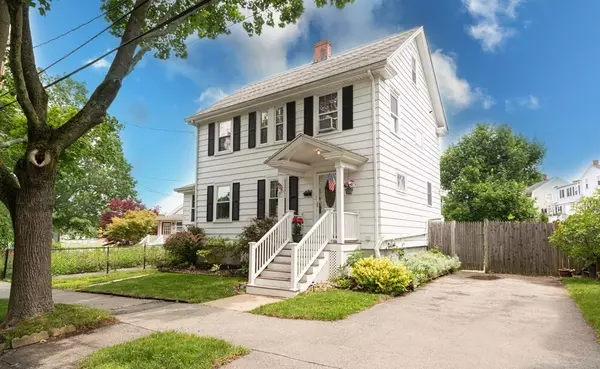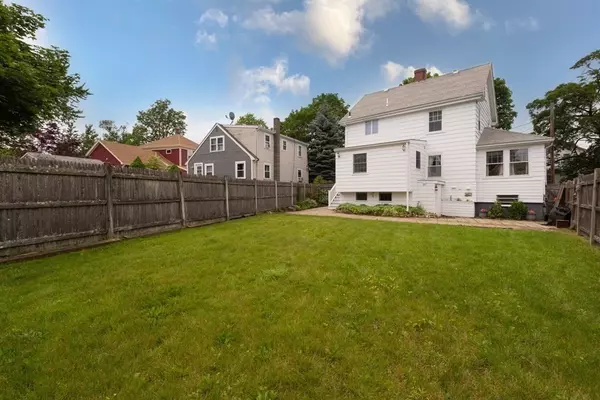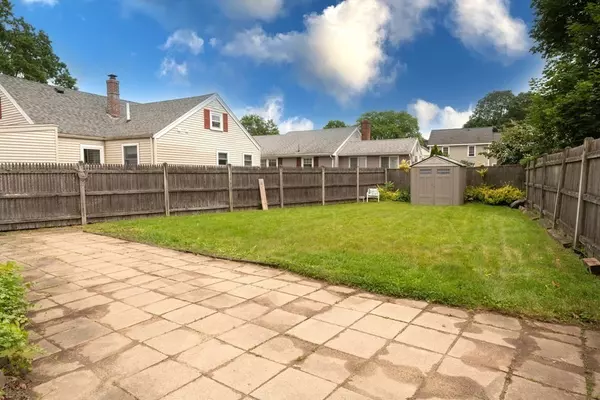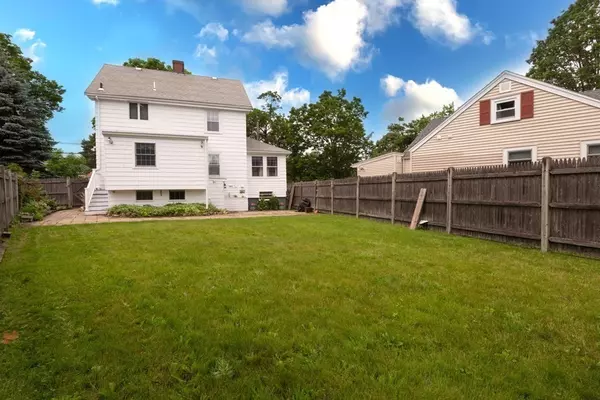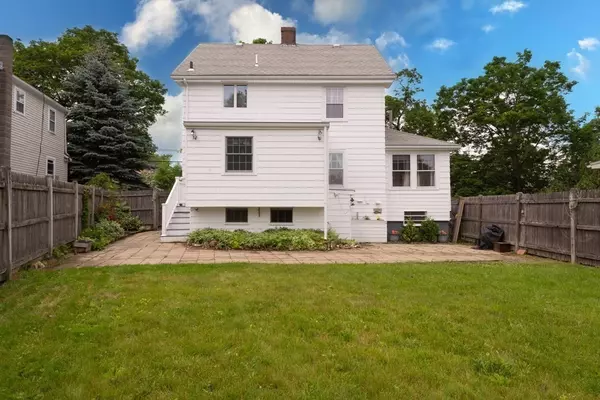$637,000
$589,000
8.1%For more information regarding the value of a property, please contact us for a free consultation.
3 Beds
2.5 Baths
1,383 SqFt
SOLD DATE : 08/29/2023
Key Details
Sold Price $637,000
Property Type Single Family Home
Sub Type Single Family Residence
Listing Status Sold
Purchase Type For Sale
Square Footage 1,383 sqft
Price per Sqft $460
Subdivision Back Bay
MLS Listing ID 73134968
Sold Date 08/29/23
Style Colonial
Bedrooms 3
Full Baths 2
Half Baths 1
HOA Y/N false
Year Built 1925
Annual Tax Amount $5,814
Tax Year 2023
Lot Size 4,356 Sqft
Acres 0.1
Property Description
Welcome to the desirable Back Bay neighborhood of Danvers. Close to Plains Park, the library, rail trail and major highways. Less than half mile to shops & restaurants in Danvers Square. This inviting 3 bedroom, 2.5 bath Colonial has been lovingly cared for by the same owners for over 65 years! Original wood trim, high ceilings & fireplace complimented by HW floors add so much character and warmth to this home. French doors in the dining & living room lead to a sun-drenched bonus room, perfect for home office, playroom or sitting room. The staircase is a focal point with windows letting in natural light. Second floor boasts HW floors, full bath and plenty of closet space. Walk-up attic provides for massive amounts of storage w/ endless expansion potential. Tilt in windows for easy cleaning. Laundry conveniently located on first floor & basement. Unfinished basement has workshop space, 1/2 bath w/ walk-out to a fully fenced in backyard, just perfect for BBQ's!
Location
State MA
County Essex
Zoning R1
Direction GPS. High Street to Porter Street.
Rooms
Basement Full, Walk-Out Access, Sump Pump, Concrete
Primary Bedroom Level Second
Dining Room Closet/Cabinets - Custom Built, Flooring - Hardwood, Lighting - Overhead
Kitchen Ceiling Fan(s), Flooring - Hardwood
Interior
Interior Features Bonus Room
Heating Hot Water, Oil
Cooling Window Unit(s)
Flooring Tile, Vinyl, Hardwood, Flooring - Hardwood
Fireplaces Number 1
Fireplaces Type Living Room
Appliance Range, Dishwasher, Microwave, Refrigerator, Washer, Dryer, Utility Connections for Electric Range, Utility Connections for Electric Oven
Laundry First Floor
Exterior
Exterior Feature Patio, Rain Gutters, Storage, Fenced Yard
Fence Fenced/Enclosed, Fenced
Community Features Public Transportation, Shopping, Tennis Court(s), Park, Walk/Jog Trails, Medical Facility, Laundromat, Bike Path, Highway Access, House of Worship, Marina, Private School, Public School
Utilities Available for Electric Range, for Electric Oven
Waterfront Description Beach Front, 1 to 2 Mile To Beach
Roof Type Shingle
Total Parking Spaces 3
Garage No
Building
Foundation Block
Sewer Public Sewer
Water Public
Schools
Middle Schools Holten-Richmond
High Schools Danvers High
Others
Senior Community false
Acceptable Financing Contract
Listing Terms Contract
Read Less Info
Want to know what your home might be worth? Contact us for a FREE valuation!

Our team is ready to help you sell your home for the highest possible price ASAP
Bought with Andrea O'Reilly • Keller Williams Realty Evolution

"My job is to find and attract mastery-based agents to the office, protect the culture, and make sure everyone is happy! "

