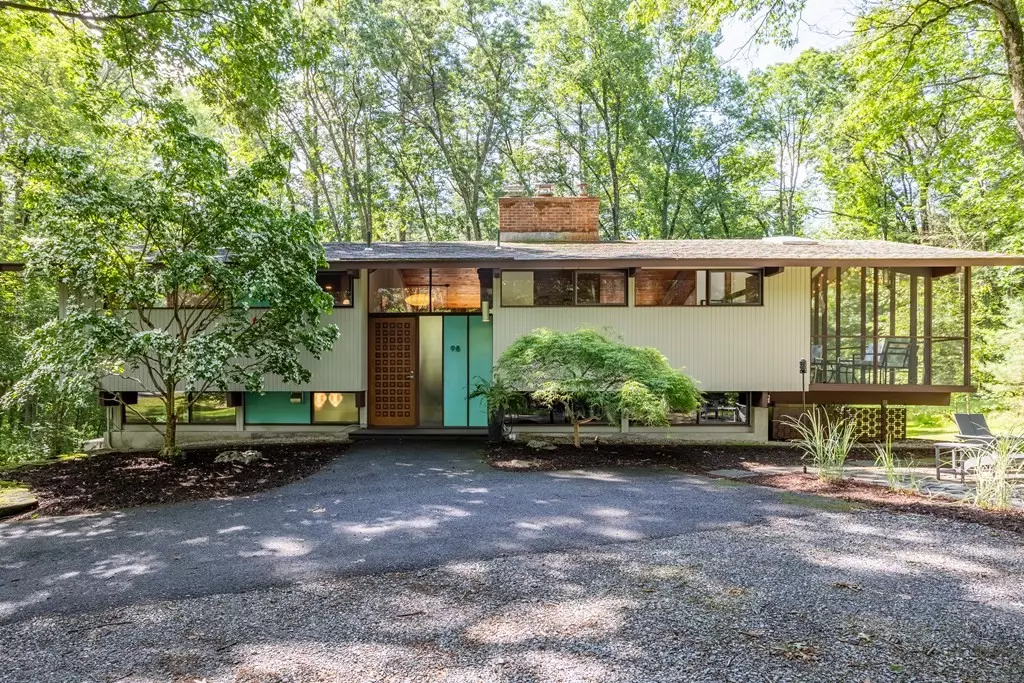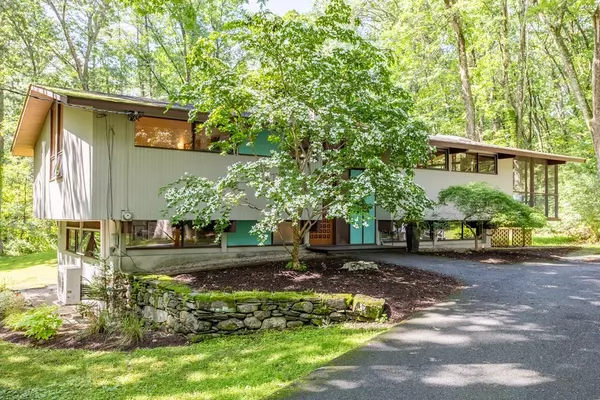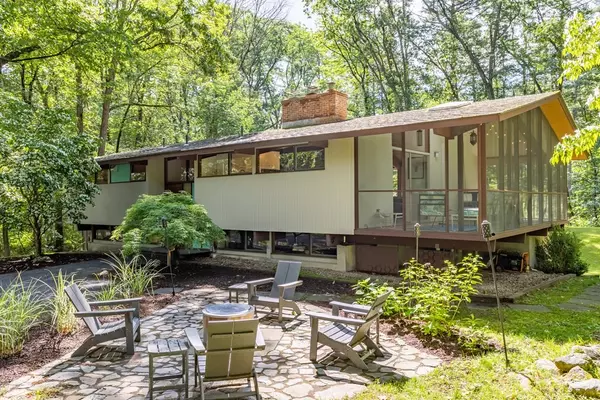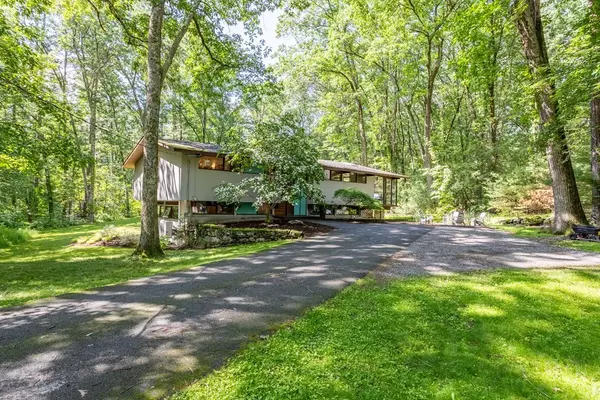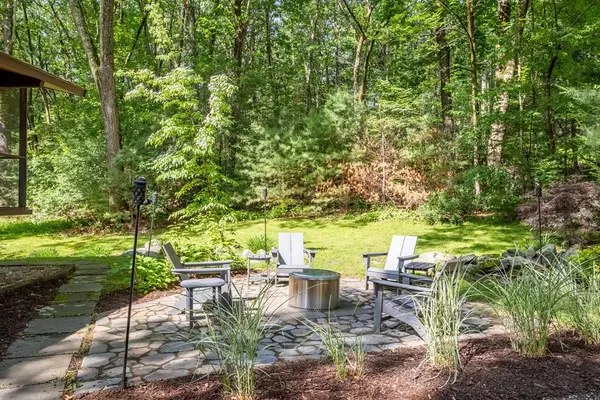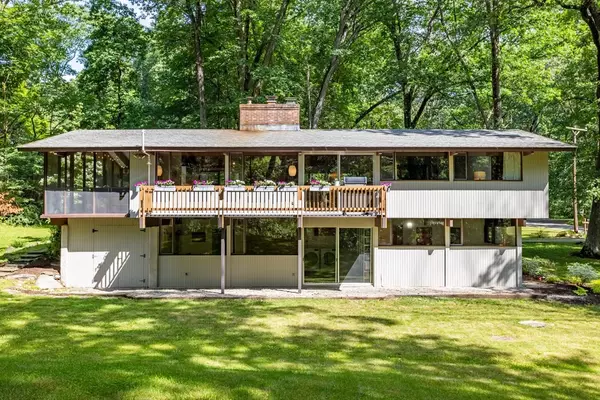$1,165,000
$1,150,000
1.3%For more information regarding the value of a property, please contact us for a free consultation.
4 Beds
2 Baths
2,292 SqFt
SOLD DATE : 08/31/2023
Key Details
Sold Price $1,165,000
Property Type Single Family Home
Sub Type Single Family Residence
Listing Status Sold
Purchase Type For Sale
Square Footage 2,292 sqft
Price per Sqft $508
MLS Listing ID 73127459
Sold Date 08/31/23
Style Contemporary, Mid-Century Modern
Bedrooms 4
Full Baths 2
HOA Y/N false
Year Built 1964
Annual Tax Amount $14,720
Tax Year 2023
Lot Size 2.100 Acres
Acres 2.1
Property Description
A Carlisle dream home awaits you! This 4-Bed, 2-Bath, mid-century modern Deck House is nestled in a tranquil cul-de-sac neighborhood, with nearby conservation land and walking trails to explore and enjoy! Soaring ceilings and beautiful hardwood floors. State-of-the-Art designer kitchen with SS appliances and large center island is sure to be a show-stopper! Floor to ceiling brick fireplaced living room and family room. A front to back screen porch with bar and kegerator is a perfect place to entertain and enjoy the scenic views of the nature which surrounds you. This home boasts walls of glass, allowing for lots of natural light. Updated Bathrooms, Central Air, and built-in storage shed add to this already stunning home. There is nothing to do but move in and enjoy the sophisticated country lifestyle you have been searching for!
Location
State MA
County Middlesex
Zoning B
Direction Please use GPS
Rooms
Family Room Flooring - Wall to Wall Carpet, Window(s) - Picture, Exterior Access, Slider, Lighting - Overhead
Basement Full, Partially Finished, Walk-Out Access, Interior Entry
Primary Bedroom Level Main, First
Kitchen Cathedral Ceiling(s), Vaulted Ceiling(s), Closet, Flooring - Hardwood, Countertops - Stone/Granite/Solid, Kitchen Island, Cabinets - Upgraded, Open Floorplan, Slider, Stainless Steel Appliances, Wine Chiller, Lighting - Pendant
Interior
Interior Features Slider, Lighting - Sconce, Beadboard
Heating Baseboard, Oil, Ductless
Cooling Ductless
Flooring Tile, Carpet, Hardwood
Fireplaces Number 2
Fireplaces Type Family Room, Living Room
Appliance Oven, Dishwasher, Microwave, Countertop Range, Wine Refrigerator, Utility Connections for Electric Range, Utility Connections for Electric Oven
Laundry Flooring - Wall to Wall Carpet, Washer Hookup, Lighting - Overhead, In Basement
Exterior
Exterior Feature Porch - Screened, Deck, Patio, Storage
Community Features Walk/Jog Trails, Conservation Area, House of Worship, Public School
Utilities Available for Electric Range, for Electric Oven
Waterfront false
Roof Type Shingle
Total Parking Spaces 6
Garage No
Building
Lot Description Cleared
Foundation Concrete Perimeter, Slab
Sewer Private Sewer
Water Private
Others
Senior Community false
Read Less Info
Want to know what your home might be worth? Contact us for a FREE valuation!

Our team is ready to help you sell your home for the highest possible price ASAP
Bought with Butler Wheeler Team • Coldwell Banker Realty - Concord

"My job is to find and attract mastery-based agents to the office, protect the culture, and make sure everyone is happy! "

