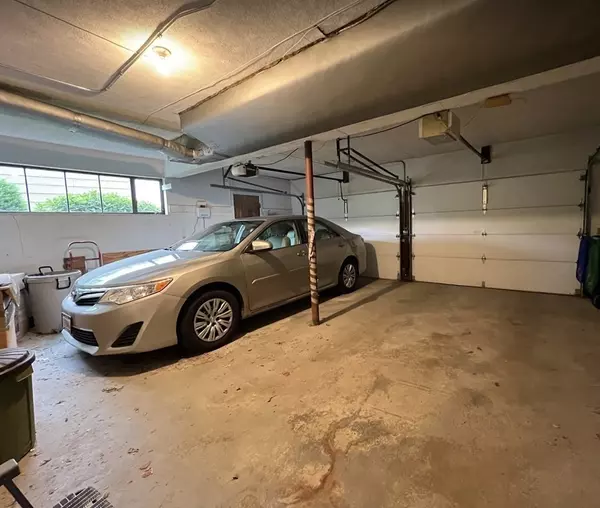$1,175,000
$1,249,000
5.9%For more information regarding the value of a property, please contact us for a free consultation.
3 Beds
2.5 Baths
2,605 SqFt
SOLD DATE : 08/11/2023
Key Details
Sold Price $1,175,000
Property Type Single Family Home
Sub Type Single Family Residence
Listing Status Sold
Purchase Type For Sale
Square Footage 2,605 sqft
Price per Sqft $451
MLS Listing ID 73128749
Sold Date 08/11/23
Bedrooms 3
Full Baths 2
Half Baths 1
HOA Y/N false
Year Built 1954
Annual Tax Amount $10,489
Tax Year 2023
Lot Size 0.340 Acres
Acres 0.34
Property Description
Welcome to your new home on cul-de-sac! Wonderful multi level mid-century home ready for your personal touches. Entrance opens into a light filled living room/dining room combination with fireplace. Large expansive kitchen to left of foyer with eat in dining area. Make this kitchen your own with your desired updates. Walk up a few steps to the second level offering a spacious primary bedroom and sizable bath with walk in shower. Two additional bedrooms and family bathroom finishes this level. Lower level features light filled family room w/ direct access to expansive backyard. This level also offers a half bath with laundry room - (new washer) and dryer as well as direct access to a large two car garage with plenty of room for storage. The lowest level offers a bright finished playroom with fireplace, separated from the unfinished utility space. Magnificent large level lot finishes off this solid family home!
Location
State MA
County Middlesex
Area Newton Highlands
Zoning SR3
Direction Parker St to Truman Rd to Mildred Rd to Selwyn Rd
Rooms
Family Room Closet, Flooring - Wall to Wall Carpet, Window(s) - Picture, Exterior Access
Basement Full, Partially Finished, Garage Access, Sump Pump, Unfinished
Primary Bedroom Level Second
Dining Room Flooring - Wall to Wall Carpet
Kitchen Flooring - Laminate, Countertops - Stone/Granite/Solid
Interior
Interior Features Play Room
Heating Forced Air, Oil
Cooling Central Air
Flooring Plywood, Carpet, Flooring - Vinyl
Fireplaces Number 2
Fireplaces Type Living Room
Appliance Oven, Dishwasher, Disposal, Microwave, Countertop Range, Refrigerator, Washer, Dryer
Exterior
Exterior Feature Patio, Rain Gutters, Professional Landscaping, Sprinkler System
Garage Spaces 2.0
Community Features Medical Facility, Highway Access, House of Worship, Public School
Roof Type Shingle
Total Parking Spaces 4
Garage Yes
Building
Lot Description Cul-De-Sac, Gentle Sloping, Level
Foundation Concrete Perimeter
Sewer Public Sewer
Water Public
Schools
Elementary Schools Country Side
Middle Schools Brown
High Schools Newton South
Others
Senior Community false
Read Less Info
Want to know what your home might be worth? Contact us for a FREE valuation!

Our team is ready to help you sell your home for the highest possible price ASAP
Bought with Gundersheim Group Real Estate • Commonwealth Standard Realty Advisors

"My job is to find and attract mastery-based agents to the office, protect the culture, and make sure everyone is happy! "






