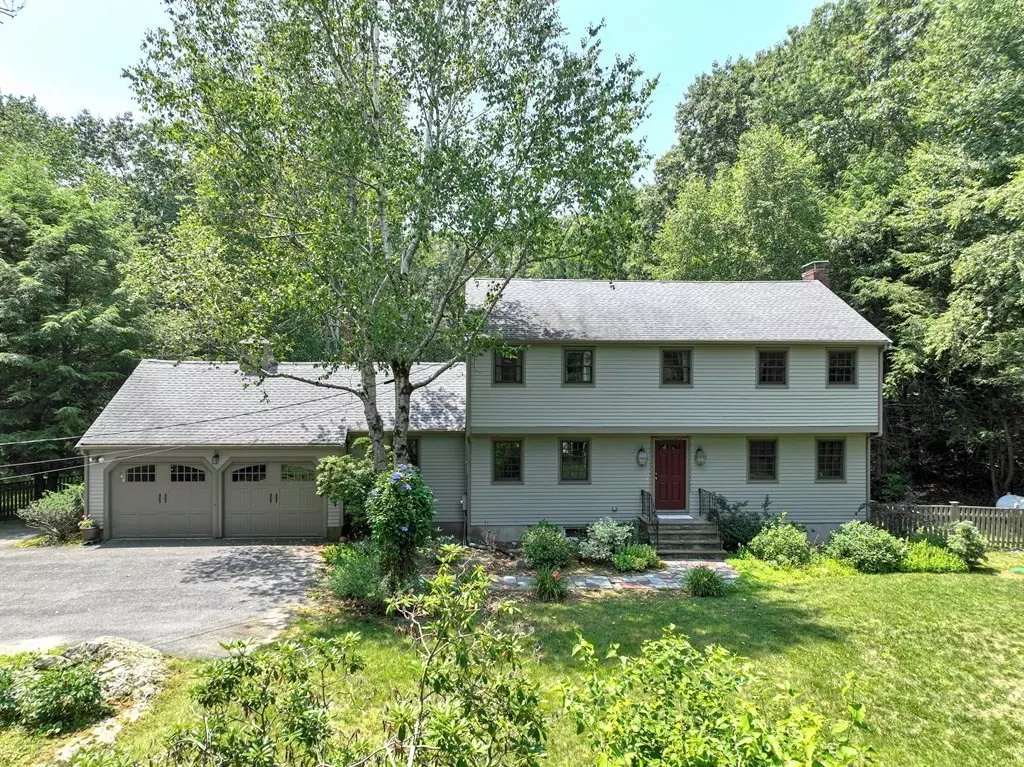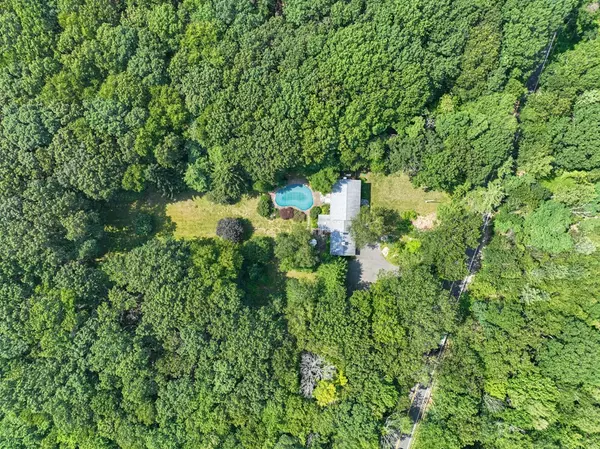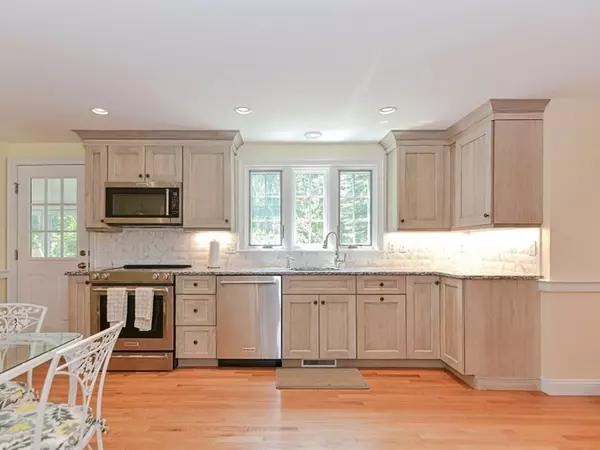$1,400,000
$1,400,000
For more information regarding the value of a property, please contact us for a free consultation.
4 Beds
3 Baths
2,836 SqFt
SOLD DATE : 09/13/2023
Key Details
Sold Price $1,400,000
Property Type Single Family Home
Sub Type Single Family Residence
Listing Status Sold
Purchase Type For Sale
Square Footage 2,836 sqft
Price per Sqft $493
MLS Listing ID 73137396
Sold Date 09/13/23
Style Colonial, Federal
Bedrooms 4
Full Baths 2
Half Baths 2
HOA Y/N false
Year Built 1966
Annual Tax Amount $13,080
Tax Year 2023
Lot Size 3.530 Acres
Acres 3.53
Property Description
Discover a unique real estate opportunity, ideally located for those seeking a blend of urban & country living & an elegant interior featuring abundant natural light. This stately home boasts lush greenery & a peaceful atmosphere that makes it such a special place to live—a 3+ acre lot with an inground swimming pool & a large patio area for outdoor dining. A separate 4-car heated garage, with space upstairs for a two-bedroom apartment, a second unheated garage & a 4-stall horse paddock provides ample space for hobbies & activities. Dedham is known for its rich history, cultural heritage & proximity to the Dedham Country and Polo Club, offering golf, tennis & socializing opportunities. Dedham also provides a variety of shopping & dining options, with nearby Legacy Place & Dedham Square providing a vibrant atmosphere. The town's strategic location offers easy access to major highways, making commuting to Boston & surrounding areas convenient & an extraordinary opportunity for a buyer.
Location
State MA
County Norfolk
Area Precinct One/Upper Dedham
Zoning 1090MutiHo
Direction Rt. 9 to Country Club Rd or Grove Street then take a left onto Country Club Road.
Rooms
Family Room Closet/Cabinets - Custom Built, Flooring - Hardwood, Cable Hookup, Chair Rail, Recessed Lighting, Slider, Lighting - Sconce, Beadboard, Crown Molding
Basement Full, Finished, Interior Entry, Bulkhead, Sump Pump, Concrete
Primary Bedroom Level Second
Dining Room Coffered Ceiling(s), Flooring - Hardwood, Chair Rail, Remodeled, Wainscoting, Lighting - Sconce, Crown Molding
Kitchen Flooring - Hardwood, Dining Area, Countertops - Stone/Granite/Solid, Cabinets - Upgraded, Open Floorplan, Recessed Lighting, Remodeled, Stainless Steel Appliances, Gas Stove
Interior
Interior Features Bathroom - Half, Closet/Cabinets - Custom Built, Cable Hookup, Open Floor Plan, Recessed Lighting, Bathroom, Sun Room, Media Room, Internet Available - Unknown
Heating Baseboard, Propane, Fireplace
Cooling Central Air, Whole House Fan
Flooring Tile, Hardwood, Flooring - Stone/Ceramic Tile
Fireplaces Number 3
Fireplaces Type Family Room, Living Room
Appliance Range, Dishwasher, Disposal, Microwave, Refrigerator, Water Treatment, Washer/Dryer, Plumbed For Ice Maker, Utility Connections for Electric Range, Utility Connections for Electric Oven, Utility Connections for Electric Dryer
Laundry Flooring - Hardwood, Electric Dryer Hookup, Washer Hookup, Second Floor
Exterior
Exterior Feature Patio, Pool - Inground, Rain Gutters, Storage, Barn/Stable, Sprinkler System, Screens, Fenced Yard
Garage Spaces 7.0
Fence Fenced/Enclosed, Fenced
Pool In Ground
Community Features Public Transportation, Shopping, Stable(s), Golf, Medical Facility, Conservation Area, Highway Access, House of Worship, Private School, Public School, T-Station
Utilities Available for Electric Range, for Electric Oven, for Electric Dryer, Washer Hookup, Icemaker Connection, Generator Connection
Roof Type Shingle
Total Parking Spaces 6
Garage Yes
Private Pool true
Building
Lot Description Wooded, Level
Foundation Concrete Perimeter
Sewer Private Sewer
Water Private
Architectural Style Colonial, Federal
Others
Senior Community false
Acceptable Financing Contract
Listing Terms Contract
Read Less Info
Want to know what your home might be worth? Contact us for a FREE valuation!

Our team is ready to help you sell your home for the highest possible price ASAP
Bought with Stephen Delamere • The Delamere Flynn Group, LLC
"My job is to find and attract mastery-based agents to the office, protect the culture, and make sure everyone is happy! "






