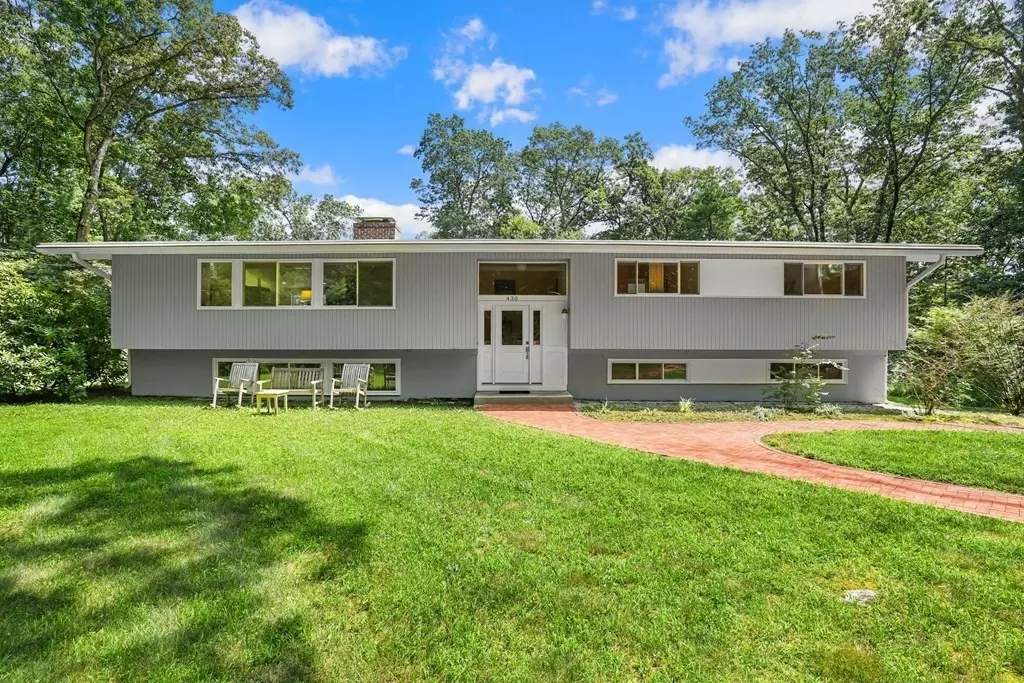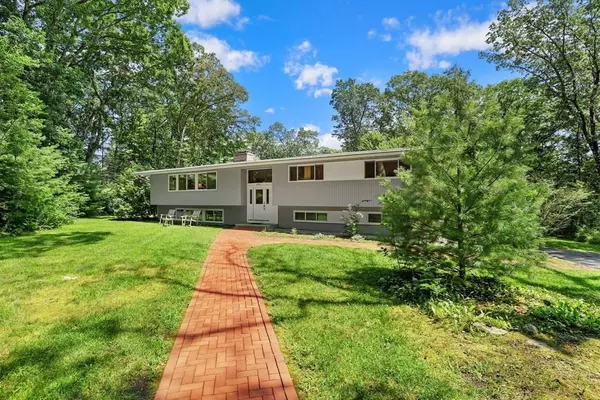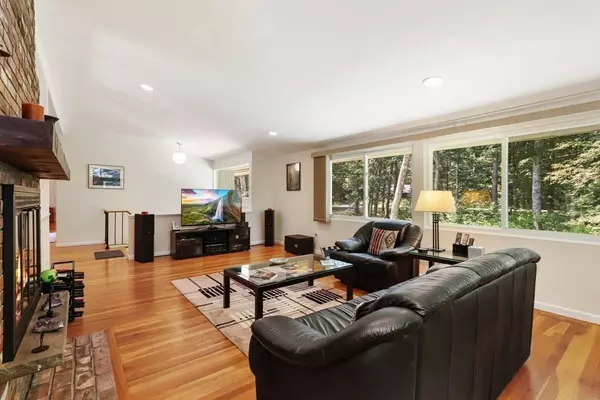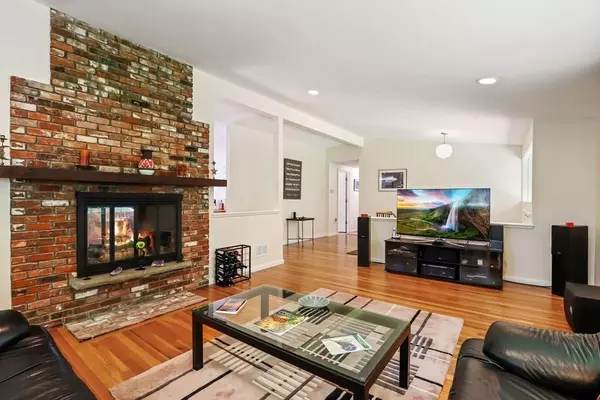$1,200,000
$1,190,000
0.8%For more information regarding the value of a property, please contact us for a free consultation.
4 Beds
2.5 Baths
2,808 SqFt
SOLD DATE : 09/18/2023
Key Details
Sold Price $1,200,000
Property Type Single Family Home
Sub Type Single Family Residence
Listing Status Sold
Purchase Type For Sale
Square Footage 2,808 sqft
Price per Sqft $427
MLS Listing ID 73143765
Sold Date 09/18/23
Style Contemporary
Bedrooms 4
Full Baths 2
Half Baths 1
HOA Y/N false
Year Built 1965
Annual Tax Amount $13,924
Tax Year 2023
Lot Size 2.000 Acres
Acres 2.0
Property Description
This exceptional contemporary deck house boasts an oversized design and is nestled on a large flat 2 Acre private lot which offers unparalleled serenity. With an abundance of windows, natural light cascades throughout the home. The seamless flow of an open concept invites you to entertain with ease and savor the joy of gathering. The spacious 4 bedrooms provides ample space for the whole family or guests. The 3 bathrooms features modern updates. Whether it's a summer barbecue or a peaceful morning coffee, the deck offers the perfect setting for relaxation and connection. Impeccable craftsmanship and attention to detail resonate throughout ensuring the property is move-in ready. A haven for those seeking a blend of contemporary design and the allure of nature. Don't miss the chance to own this home, where modern living meets tranquility!
Location
State MA
County Middlesex
Zoning B
Direction use GPS
Rooms
Family Room Window(s) - Picture, Recessed Lighting
Basement Full, Partially Finished, Interior Entry, Garage Access, Sump Pump, Concrete
Primary Bedroom Level First
Dining Room Flooring - Hardwood, Window(s) - Picture, Open Floorplan, Recessed Lighting
Kitchen Flooring - Hardwood, Flooring - Wood, Countertops - Stone/Granite/Solid, Kitchen Island, Breakfast Bar / Nook, Open Floorplan, Recessed Lighting, Stainless Steel Appliances
Interior
Heating Forced Air, Natural Gas
Cooling Central Air
Flooring Wood
Fireplaces Number 3
Fireplaces Type Dining Room, Family Room, Living Room
Appliance Range, Oven, Microwave, Washer, Dryer, Water Treatment, ENERGY STAR Qualified Refrigerator, ENERGY STAR Qualified Dryer, ENERGY STAR Qualified Dishwasher, ENERGY STAR Qualified Washer, Range Hood, Water Softener
Laundry In Basement
Exterior
Exterior Feature Deck, Storage
Garage Spaces 2.0
Community Features Walk/Jog Trails, Public School
Waterfront false
Roof Type Shingle
Total Parking Spaces 4
Garage Yes
Building
Lot Description Wooded
Foundation Concrete Perimeter
Sewer Private Sewer
Water Private
Others
Senior Community false
Read Less Info
Want to know what your home might be worth? Contact us for a FREE valuation!

Our team is ready to help you sell your home for the highest possible price ASAP
Bought with Christine Pomer • Coldwell Banker Realty - Lexington

"My job is to find and attract mastery-based agents to the office, protect the culture, and make sure everyone is happy! "






