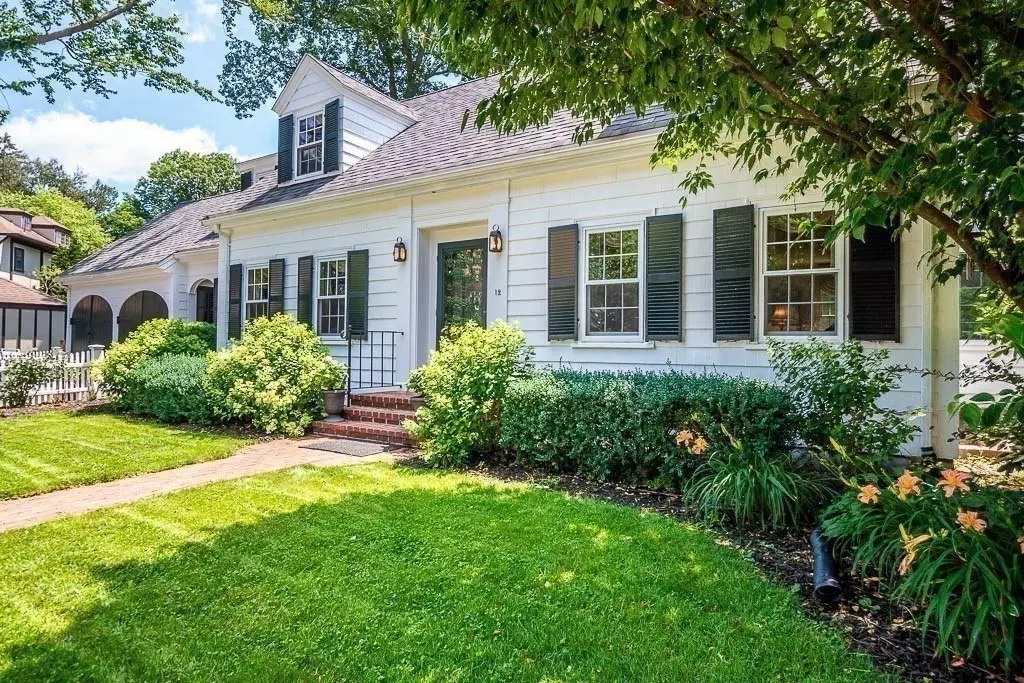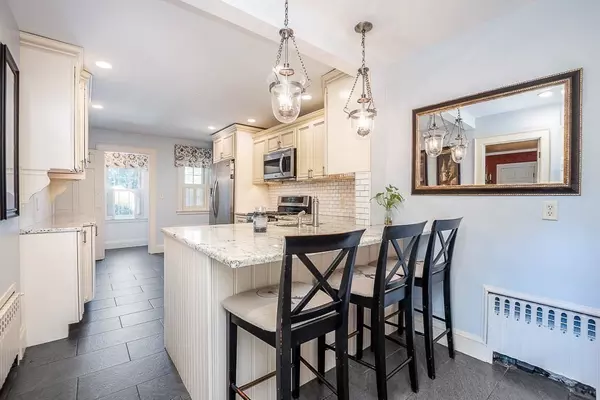$1,315,000
$1,195,000
10.0%For more information regarding the value of a property, please contact us for a free consultation.
3 Beds
2.5 Baths
2,767 SqFt
SOLD DATE : 09/15/2023
Key Details
Sold Price $1,315,000
Property Type Single Family Home
Sub Type Single Family Residence
Listing Status Sold
Purchase Type For Sale
Square Footage 2,767 sqft
Price per Sqft $475
MLS Listing ID 73134937
Sold Date 09/15/23
Style Cape
Bedrooms 3
Full Baths 2
Half Baths 1
HOA Y/N false
Year Built 1932
Annual Tax Amount $11,089
Tax Year 2023
Lot Size 9,583 Sqft
Acres 0.22
Property Description
A MUST SEE!! Meticulously restored oversized cape situated on one of Boston Globe's 'Top Spots to Live: The best streets in Greater Boston.' Inside, you'll discover a range of elegant rooms with custom built-ins, blending functionality and style.The 1st floor showcases a formal dining room, an updated kitchen with a breakfast bar, a front-to-back living room, and a spacious en-suite with a full bath and WIC. The second floor offers two large bedrooms and a full bath, plus two additional bonus rooms and easy access attic. A handsome library is perfect to cozy up with a good book.The sunroom allows you to bask in the summer sun or enjoy the serenity of a winter snowstorm.This property boasts a large daylight basement that overlooks the professionally landscaped yard, a fully fenced area with a 4-zone irrigation system. This home embodies timeless charm, thoughtful renovations, and a layout that balances privacy and togetherness. It is undeniably a remarkable place to call home.
Location
State MA
County Norfolk
Area Oakdale
Zoning B
Direction East st to walnut st, walnut st to Cherry ln
Rooms
Family Room Closet, Closet/Cabinets - Custom Built, Flooring - Wood
Basement Full, Walk-Out Access
Primary Bedroom Level First
Dining Room Closet/Cabinets - Custom Built, Wainscoting, Crown Molding
Kitchen Pantry, Countertops - Stone/Granite/Solid, Cabinets - Upgraded, Recessed Lighting, Remodeled, Stainless Steel Appliances, Gas Stove, Lighting - Pendant
Interior
Interior Features Internet Available - Broadband, High Speed Internet
Heating Baseboard, Natural Gas
Cooling None
Flooring Wood, Tile
Fireplaces Number 2
Fireplaces Type Living Room
Appliance Range, Dishwasher, Disposal, Microwave, Refrigerator, Freezer, Washer, Dryer, Plumbed For Ice Maker, Utility Connections for Gas Range, Utility Connections for Gas Oven, Utility Connections for Electric Dryer
Laundry In Basement
Exterior
Garage Spaces 2.0
Fence Fenced/Enclosed
Utilities Available for Gas Range, for Gas Oven, for Electric Dryer, Icemaker Connection
Roof Type Shingle
Total Parking Spaces 2
Garage Yes
Building
Lot Description Gentle Sloping
Foundation Block
Sewer Public Sewer
Water Public
Architectural Style Cape
Schools
Elementary Schools Avery
Middle Schools Dedham Middle
High Schools Dedham High
Others
Senior Community false
Read Less Info
Want to know what your home might be worth? Contact us for a FREE valuation!

Our team is ready to help you sell your home for the highest possible price ASAP
Bought with Kyle Curtis • Donahue Real Estate Co.
"My job is to find and attract mastery-based agents to the office, protect the culture, and make sure everyone is happy! "






