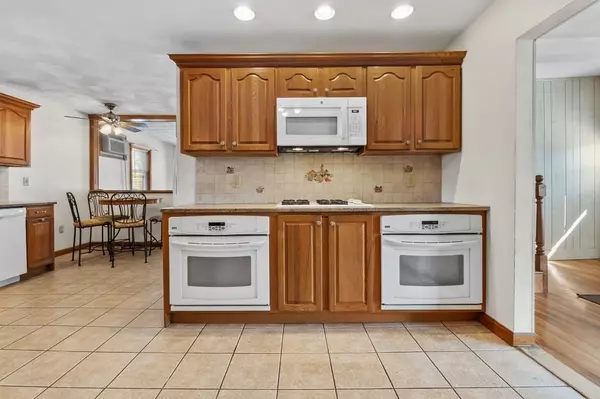$920,000
$889,900
3.4%For more information regarding the value of a property, please contact us for a free consultation.
5 Beds
3 Baths
2,811 SqFt
SOLD DATE : 09/19/2023
Key Details
Sold Price $920,000
Property Type Multi-Family
Sub Type 2 Family - 2 Units Up/Down
Listing Status Sold
Purchase Type For Sale
Square Footage 2,811 sqft
Price per Sqft $327
MLS Listing ID 73145719
Sold Date 09/19/23
Bedrooms 5
Full Baths 3
Year Built 1900
Annual Tax Amount $9,213
Tax Year 2023
Lot Size 2,178 Sqft
Acres 0.05
Property Description
This beautifully maintained two-family home has plenty of personality and charm. Separate entrances for both units makes for a picture-perfect home with two off street parking. The first unit includes a beautifully renovated kitchen custom farmers sink, granite countertops, and laundry room. On the same level you will find two bedrooms and renovated tiled bathroom. In the second unit you'll find two ample-sized bedrooms with the potential for a third and two full baths. A wonderfully maintained kitchen with granite countertops, two ovens, and laundry room flows right into the dinning room that is open to the living room. Updated heating unit, water heater and circuit breaker. You Do Not Want to Miss This Opportunity!
Location
State MA
County Middlesex
Zoning DD
Direction Revere Beach Parkway to Lewis St. to Paris St. to Bailey St.
Rooms
Basement Walk-Out Access, Concrete
Interior
Interior Features Unit 1(Ceiling Fans, Stone/Granite/Solid Counters, High Speed Internet Hookup, Upgraded Cabinets, Upgraded Countertops, Bathroom With Tub & Shower, Internet Available - Broadband), Unit 2(Ceiling Fans, Stone/Granite/Solid Counters, High Speed Internet Hookup, Walk-In Closet, Bathroom With Tub, Bathroom With Tub & Shower), Unit 1 Rooms(Living Room, Kitchen), Unit 2 Rooms(Living Room, Dining Room, Kitchen, Office/Den)
Heating Unit 1(Forced Air, Gas), Unit 2(Forced Air, Gas)
Cooling Unit 1(Window AC), Unit 2(Wall AC)
Flooring Tile, Hardwood, Unit 1(undefined), Unit 2(Hardwood Floors, Wood Flooring)
Appliance Unit 1(Range, Dishwasher, Disposal, Microwave, Refrigerator, Washer, Dryer), Unit 2(Range, Wall Oven, Dishwasher, Disposal, Microwave, Refrigerator, Washer, Dryer), Utility Connections for Gas Range, Utility Connections for Gas Oven, Utility Connections for Gas Dryer
Laundry Unit 1 Laundry Room, Unit 2 Laundry Room
Exterior
Exterior Feature Porch, Deck, Gutters, Fenced Yard, Unit 2 Balcony/Deck
Fence Fenced/Enclosed, Fenced
Community Features Public Transportation, Shopping, Laundromat, Highway Access, T-Station
Utilities Available for Gas Range, for Gas Oven, for Gas Dryer
Roof Type Shingle
Total Parking Spaces 2
Garage No
Building
Lot Description Level
Story 3
Foundation Stone
Sewer Public Sewer
Water Public
Schools
High Schools Everett High
Others
Senior Community false
Read Less Info
Want to know what your home might be worth? Contact us for a FREE valuation!

Our team is ready to help you sell your home for the highest possible price ASAP
Bought with Susan Condrick • Gibson Sotheby's International Realty

"My job is to find and attract mastery-based agents to the office, protect the culture, and make sure everyone is happy! "






