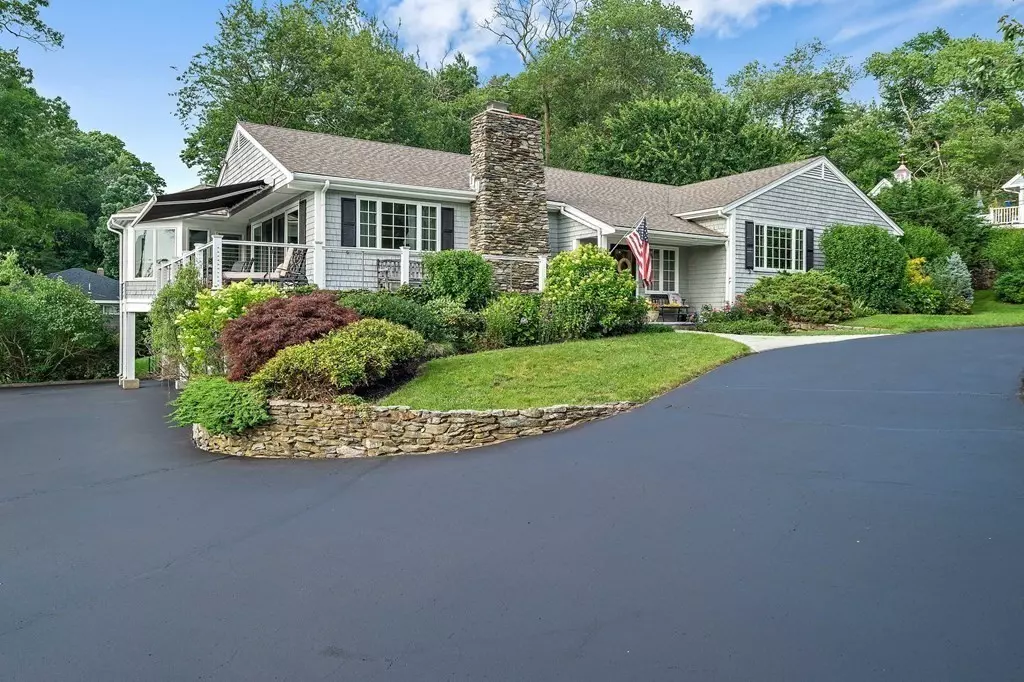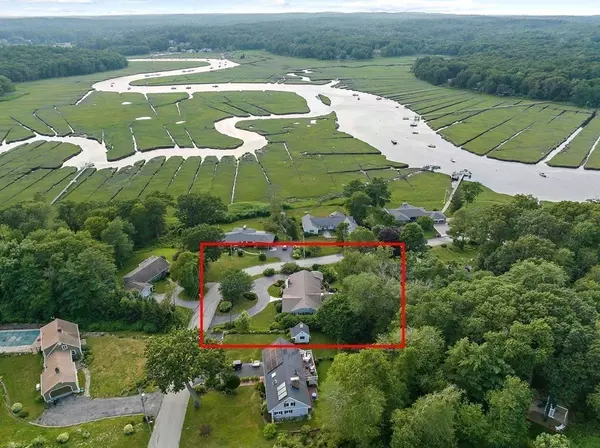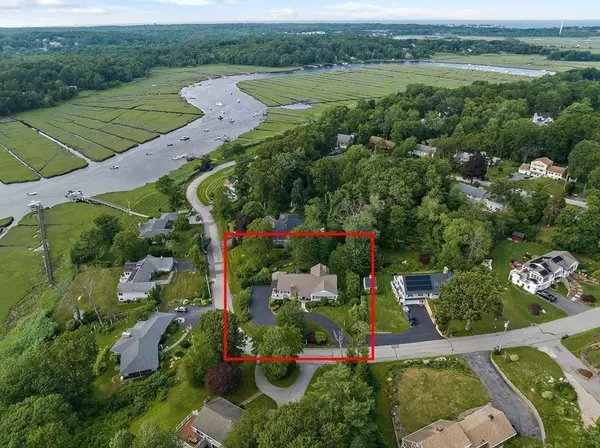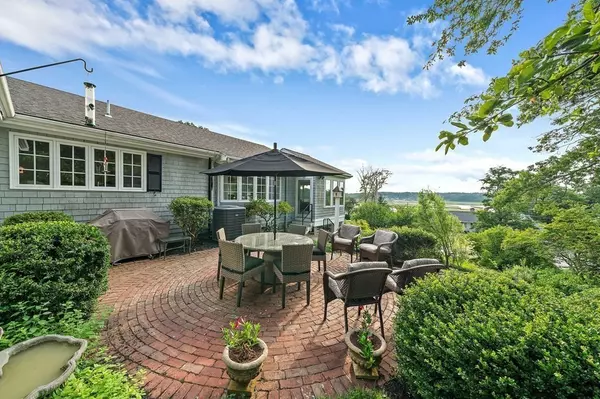$1,406,125
$1,100,000
27.8%For more information regarding the value of a property, please contact us for a free consultation.
3 Beds
3 Baths
2,607 SqFt
SOLD DATE : 09/22/2023
Key Details
Sold Price $1,406,125
Property Type Single Family Home
Sub Type Single Family Residence
Listing Status Sold
Purchase Type For Sale
Square Footage 2,607 sqft
Price per Sqft $539
MLS Listing ID 73136444
Sold Date 09/22/23
Style Ranch
Bedrooms 3
Full Baths 3
HOA Y/N false
Year Built 1973
Annual Tax Amount $10,750
Tax Year 2023
Lot Size 0.530 Acres
Acres 0.53
Property Description
OFFERS DUE MY MONDAY 7/17 7pm. MAKE GOOD FOR 24HRS. NO ESCALATION. FINAL AND BEST. Amazing opportunity to be part of the covenant Riverside Circle! Impeccable ranch style home offers charm galore and views of the scenic North River that can't be beat! This unique home on a corner lot boasts a large entry foyer leading to an open concept formal fireplaced living room with sliders to a newer composite deck and entertainment sized dining room and sunporch. Newer kitchen offers white cabinetry, center island, stainless & granite. A cozy fireplaced family room and sitting room with fireplace and slider to rear private patio and firepit. Hardwoods and windows galore to catch views of the serene river. MBR with double closets, MBA, a secondary BR, full bath and laundry complete the main floor. LL media room, w/ FP and built ins, an additional BR, full bath and office. Ample closets throughout, a LL workshop and WIC, 2 car under, C/A & generator Optional HOA to join the Riverside Dock Asso
Location
State MA
County Plymouth
Area North Marshfield
Zoning res
Direction Spring to Riverside
Rooms
Family Room Closet, Flooring - Hardwood
Basement Full, Finished, Walk-Out Access, Interior Entry, Garage Access
Primary Bedroom Level First
Dining Room Flooring - Hardwood, Window(s) - Picture, Open Floorplan
Kitchen Flooring - Hardwood, Countertops - Stone/Granite/Solid, Kitchen Island, Breakfast Bar / Nook, Open Floorplan
Interior
Interior Features Slider, Ceiling - Beamed, Closet/Cabinets - Custom Built, Recessed Lighting, Walk-in Storage, Sitting Room, Sun Room, Media Room, Bonus Room
Heating Baseboard, Fireplace(s), Fireplace
Cooling Central Air
Flooring Tile, Carpet, Hardwood, Flooring - Hardwood, Flooring - Wood, Flooring - Wall to Wall Carpet
Fireplaces Number 4
Fireplaces Type Family Room, Living Room
Appliance Range, Dishwasher, Microwave, Refrigerator, Utility Connections for Gas Range
Laundry First Floor
Exterior
Exterior Feature Deck - Composite, Patio, Rain Gutters
Garage Spaces 2.0
Community Features House of Worship, Marina, T-Station
Utilities Available for Gas Range
Waterfront false
Waterfront Description Beach Front, Ocean, River
View Y/N Yes
View Scenic View(s)
Roof Type Shingle
Total Parking Spaces 6
Garage Yes
Building
Lot Description Corner Lot, Gentle Sloping
Foundation Concrete Perimeter
Sewer Private Sewer
Water Public
Others
Senior Community false
Read Less Info
Want to know what your home might be worth? Contact us for a FREE valuation!

Our team is ready to help you sell your home for the highest possible price ASAP
Bought with Brita Sheehan • Coldwell Banker Realty - Scituate

"My job is to find and attract mastery-based agents to the office, protect the culture, and make sure everyone is happy! "






