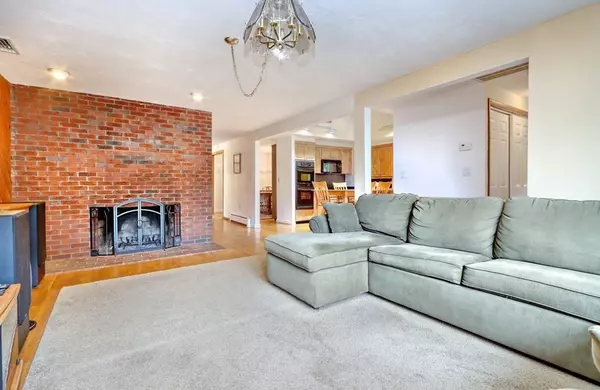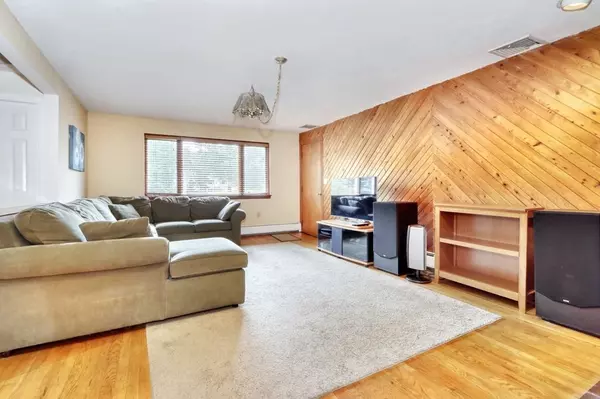$1,485,000
$1,675,000
11.3%For more information regarding the value of a property, please contact us for a free consultation.
5 Beds
4.5 Baths
4,322 SqFt
SOLD DATE : 09/27/2023
Key Details
Sold Price $1,485,000
Property Type Single Family Home
Sub Type Single Family Residence
Listing Status Sold
Purchase Type For Sale
Square Footage 4,322 sqft
Price per Sqft $343
MLS Listing ID 73145813
Sold Date 09/27/23
Style Contemporary
Bedrooms 5
Full Baths 4
Half Baths 1
HOA Y/N false
Year Built 1980
Annual Tax Amount $17,079
Tax Year 2023
Lot Size 0.570 Acres
Acres 0.57
Property Description
Enjoy charming living in this expansive end of cul-de-sac contemporary home nestled within a quiet and sought-after neighborhood in Winchester. This home is conveniently close to Vinson-Owen Elementary, Swim and Tennis Club, Winchester Country Club, and many commuting options. Enter an open-concept first floor, a canvas for your dream living spaces. A cozy family room with a wood-burning fireplace transitions into the kitchen and living room, adorned by lofty 18-foot ceilings, creating an airy ambiance. This level includes a dining room, main bed and bath with a walk-in closet, plus 2 versatile bedrooms for guests, a home office, or gym. Upstairs, an open loft with 2 bedrooms and full bath welcomes your creative touch, potential for a suite with a master bath and extra bedroom. Full basement holds potential for a workout or game room with a full bath. Outdoors, a large deck and yard space sets the stage for outdoor gatherings. The HVAC system is a mere 2 years old. NO PRIVATE SHOWINGS
Location
State MA
County Middlesex
Zoning RDA
Direction Ridge Street to Viking Road
Rooms
Family Room Flooring - Hardwood
Basement Full, Partially Finished, Sump Pump
Primary Bedroom Level First
Dining Room Flooring - Hardwood, Window(s) - Picture
Kitchen Skylight, Cathedral Ceiling(s), Ceiling Fan(s), Flooring - Hardwood, Countertops - Stone/Granite/Solid
Interior
Interior Features Recessed Lighting, Bathroom - Full, Bathroom - Tiled With Shower Stall, Closet, Bathroom - Double Vanity/Sink, Bathroom - Tiled With Tub & Shower, Loft, Bathroom, Exercise Room, Game Room
Heating Baseboard, Oil, Hydro Air
Cooling Central Air
Flooring Tile, Carpet, Hardwood, Flooring - Wall to Wall Carpet
Fireplaces Number 3
Fireplaces Type Family Room, Living Room
Appliance Oven, Dishwasher, Disposal, Microwave, Countertop Range, Refrigerator, Freezer, Utility Connections for Electric Range, Utility Connections for Electric Dryer
Laundry Electric Dryer Hookup, Washer Hookup, First Floor
Exterior
Exterior Feature Porch, Deck, Deck - Wood, Professional Landscaping
Garage Spaces 2.0
Community Features Public Transportation, Shopping, Tennis Court(s), Park, Walk/Jog Trails, Golf, Conservation Area, House of Worship, Public School
Utilities Available for Electric Range, for Electric Dryer, Washer Hookup
Waterfront Description Beach Front, Lake/Pond
Roof Type Shingle
Total Parking Spaces 6
Garage Yes
Building
Lot Description Cul-De-Sac, Wooded, Level
Foundation Concrete Perimeter
Sewer Public Sewer
Water Public
Schools
Elementary Schools Vinson-Owen
Middle Schools Mccall
High Schools Winchester Hs
Others
Senior Community false
Read Less Info
Want to know what your home might be worth? Contact us for a FREE valuation!

Our team is ready to help you sell your home for the highest possible price ASAP
Bought with Andersen Group Realty • Keller Williams Realty Boston Northwest
"My job is to find and attract mastery-based agents to the office, protect the culture, and make sure everyone is happy! "





