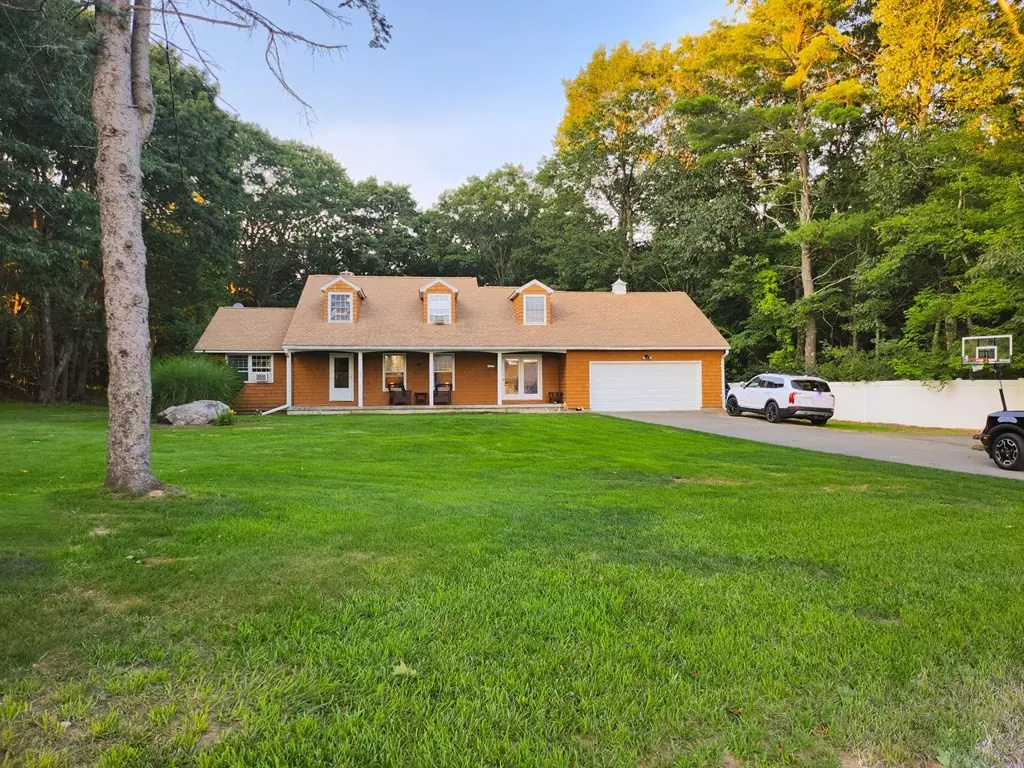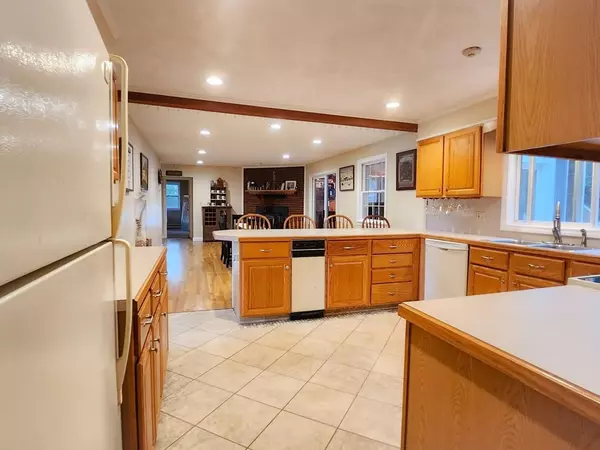$500,000
$489,000
2.2%For more information regarding the value of a property, please contact us for a free consultation.
4 Beds
2.5 Baths
2,300 SqFt
SOLD DATE : 09/28/2023
Key Details
Sold Price $500,000
Property Type Single Family Home
Sub Type Single Family Residence
Listing Status Sold
Purchase Type For Sale
Square Footage 2,300 sqft
Price per Sqft $217
MLS Listing ID 73147247
Sold Date 09/28/23
Style Cape
Bedrooms 4
Full Baths 2
Half Baths 1
HOA Y/N false
Year Built 1968
Annual Tax Amount $7,735
Tax Year 2023
Lot Size 1.100 Acres
Acres 1.1
Property Description
Charming Cape offering such a wonderful unique floor plan. Starting in the front of the home you are greeted by a welcoming porch, great place to enjoy your morning coffee or tea before starting your day. This home offers10 rooms, 4 bedrooms, an open concept kitchen / family room with sliders that lead out to the sunroom, sellers are currently using the family room as a dining room. There is a first floor main bedroom w/ main bathroom, a first floor laundry room, a possible home office. Beautiful wood flooring in most of the rooms and lots of natural light with the abundance of windows. This home sits on a 1.1 acre lot with a great size backyard, a shed for extra storage, and an above ground pool and deck a great area for grilling for your enjoyment. Sellers have asked offers due by Sunday 8/20 by 5 PM. Sellers reserve the right to accept an offer at anytime .
Location
State MA
County Worcester
Zoning R
Direction Rt 12 to Corey Hill Rd to Hillandale Rd
Rooms
Family Room Flooring - Wood, Open Floorplan, Slider
Basement Full, Bulkhead, Radon Remediation System, Concrete, Unfinished
Primary Bedroom Level Main, Second
Dining Room Flooring - Wood
Kitchen Flooring - Stone/Ceramic Tile, Breakfast Bar / Nook, Open Floorplan
Interior
Interior Features Central Vacuum
Heating Electric Baseboard
Cooling Window Unit(s)
Flooring Wood, Tile, Vinyl, Carpet
Fireplaces Number 1
Fireplaces Type Family Room
Appliance Range, Dishwasher, Trash Compactor, Microwave, Refrigerator, Washer, Dryer, Utility Connections for Electric Range, Utility Connections for Electric Dryer
Laundry Washer Hookup
Exterior
Exterior Feature Porch, Deck, Deck - Composite, Patio, Pool - Above Ground, Rain Gutters, Storage, Screens, Fenced Yard, Stone Wall
Garage Spaces 2.0
Fence Fenced
Pool Above Ground
Community Features Shopping, Walk/Jog Trails, Stable(s), Golf, Medical Facility, Bike Path, Conservation Area, House of Worship, Private School, Public School
Utilities Available for Electric Range, for Electric Dryer, Washer Hookup
Waterfront false
Roof Type Shingle
Total Parking Spaces 6
Garage Yes
Private Pool true
Building
Lot Description Wooded, Easements
Foundation Concrete Perimeter
Sewer Public Sewer
Water Public
Schools
Elementary Schools John Briggs
Middle Schools Overlook
High Schools Oakmont
Others
Senior Community false
Read Less Info
Want to know what your home might be worth? Contact us for a FREE valuation!

Our team is ready to help you sell your home for the highest possible price ASAP
Bought with Thomas Blake • RE/MAX Liberty

"My job is to find and attract mastery-based agents to the office, protect the culture, and make sure everyone is happy! "






