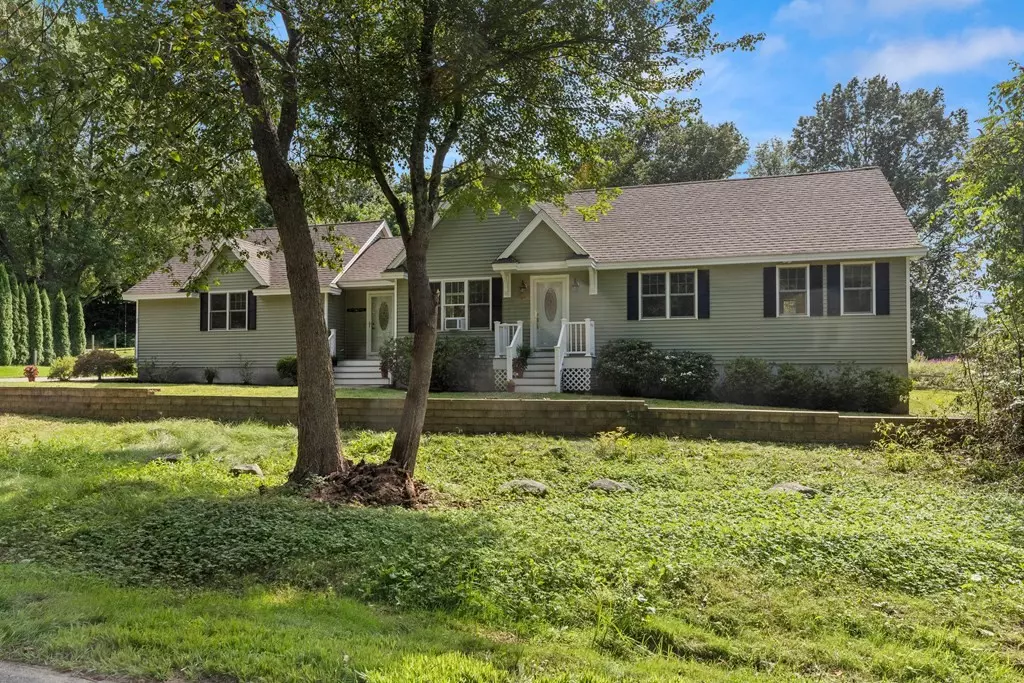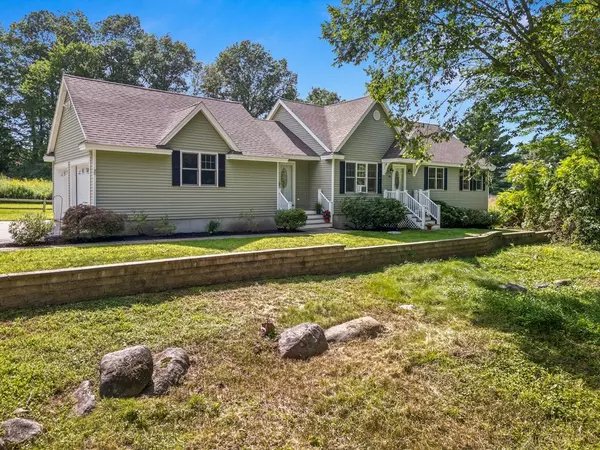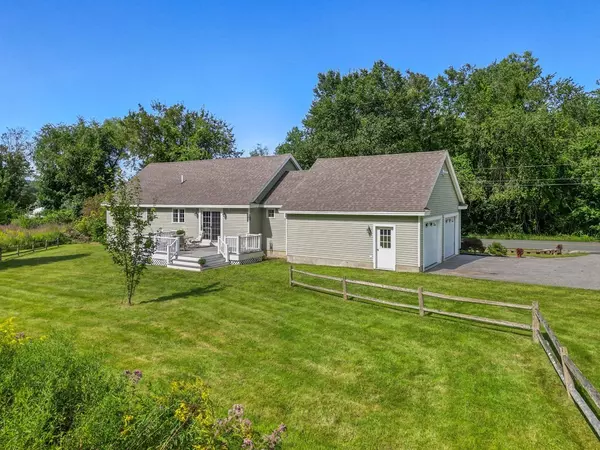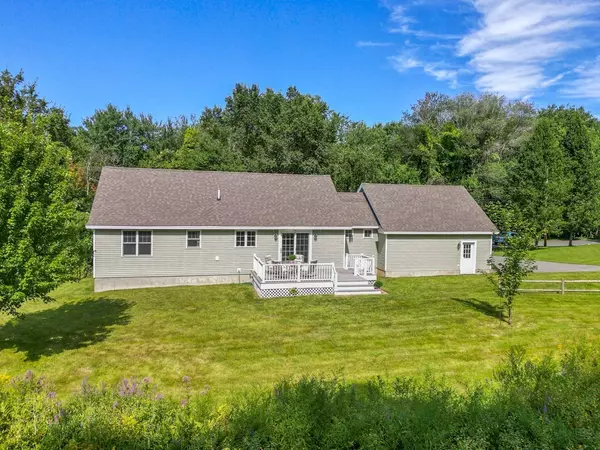$610,000
$590,000
3.4%For more information regarding the value of a property, please contact us for a free consultation.
2 Beds
1.5 Baths
1,288 SqFt
SOLD DATE : 09/28/2023
Key Details
Sold Price $610,000
Property Type Single Family Home
Sub Type Single Family Residence
Listing Status Sold
Purchase Type For Sale
Square Footage 1,288 sqft
Price per Sqft $473
MLS Listing ID 73156288
Sold Date 09/28/23
Style Ranch
Bedrooms 2
Full Baths 1
Half Baths 1
HOA Y/N false
Year Built 2008
Annual Tax Amount $8,345
Tax Year 2023
Lot Size 0.610 Acres
Acres 0.61
Property Description
This Two bedroom, two bath; 15 year old Ranch is restored back to it's new state! Refinished hard wood throughout. First floor primary with attached full bath and closet. The two car garage is attached as you enter the mudroom. The unfinished basement is your blank slate to expand your square footage or not. Freshly painted throughout. Single level living with the option to expand. First showings at the first open house. Commuter Open; Friday 9/8/23 from 5 to 7 p.m. Sat and Sunday open houses are 11 a.m. to 1 p.m. Offers are due Monday, September 11th at 5 p.m. No offers accepted before 9.11.23. Please allow for a 24 hour response time. Thank you.
Location
State MA
County Essex
Zoning R20
Direction Continue on I-95 to exit 90 from I-95 S6 min (6.1 mi) Follow Main St and Congress
Rooms
Basement Full, Concrete, Unfinished
Primary Bedroom Level First
Dining Room Flooring - Hardwood
Kitchen Flooring - Hardwood, Countertops - Stone/Granite/Solid
Interior
Interior Features Mud Room, Internet Available - Unknown
Heating Forced Air, Oil
Cooling Window Unit(s)
Flooring Tile, Hardwood
Fireplaces Number 1
Fireplaces Type Living Room
Appliance Range, Dishwasher, Refrigerator, Washer, Dryer, Utility Connections for Electric Range, Utility Connections for Electric Oven
Exterior
Exterior Feature Porch, Deck, Deck - Composite
Garage Spaces 2.0
Community Features Public Transportation, Shopping, Park, Walk/Jog Trails, Stable(s), Golf, Medical Facility, Laundromat, Bike Path, Conservation Area, Highway Access, House of Worship, Marina, Private School, Public School
Utilities Available for Electric Range, for Electric Oven
Waterfront false
Roof Type Shingle
Total Parking Spaces 4
Garage Yes
Building
Foundation Concrete Perimeter
Sewer Public Sewer
Water Public
Others
Senior Community false
Acceptable Financing Contract
Listing Terms Contract
Read Less Info
Want to know what your home might be worth? Contact us for a FREE valuation!

Our team is ready to help you sell your home for the highest possible price ASAP
Bought with Jackie O Real Estate Team • Keller Williams Realty Boston-Metro | Back Bay

"My job is to find and attract mastery-based agents to the office, protect the culture, and make sure everyone is happy! "






