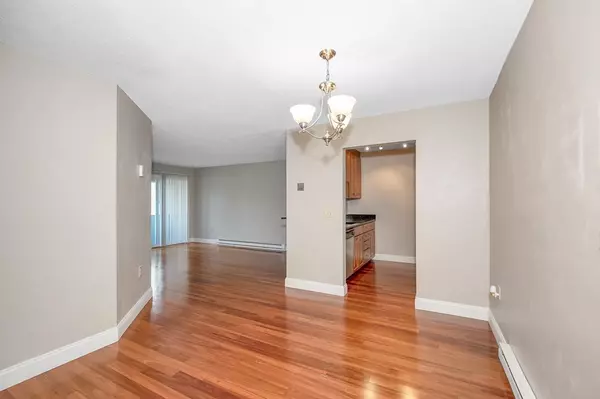$228,000
$205,000
11.2%For more information regarding the value of a property, please contact us for a free consultation.
2 Beds
1 Bath
832 SqFt
SOLD DATE : 09/29/2023
Key Details
Sold Price $228,000
Property Type Condo
Sub Type Condominium
Listing Status Sold
Purchase Type For Sale
Square Footage 832 sqft
Price per Sqft $274
MLS Listing ID 73149162
Sold Date 09/29/23
Bedrooms 2
Full Baths 1
HOA Fees $310/mo
HOA Y/N true
Year Built 1987
Annual Tax Amount $2,948
Tax Year 2022
Property Description
Welcome to this beautifully appointed 2-bedroom, 1-bathroom garden style condo that effortlessly blends comfort, convenience, and community living. Nestled within a well-maintained complex, this residence offers an array of desirable amenities. Beautiful laminate flooring in the main living areas; the well-equipped kitchen is a haven for culinary enthusiasts, featuring modern appliances, ample cabinetry, and a convenient breakfast bar that encourages casual dining; and a dedicated laundry area with an in-unit washer and dryer adds a touch of convenience. The condo also offers two generously sized bedrooms, each with ample closet space. Step outside onto your private patio, a perfect spot for sipping morning coffee or enjoying a relaxing evening. Additional features include a personal storage area in the basement; pets allowed with association approval; an inground pool, beautiful club room, and fitness area. Also conveniently located just minutes to I93. Welcome Home!
Location
State NH
County Hillsborough
Zoning CONDOMDL05
Direction Exit 8 off I93 north to Wellington Rd to Eastern Ave to Deerhaven Preserve, Bld #108 is on the left
Rooms
Basement Y
Interior
Heating Electric Baseboard, Electric
Cooling Wall Unit(s)
Flooring Tile, Carpet, Wood Laminate
Appliance Range, Dishwasher, Microwave, Refrigerator, Washer/Dryer, Utility Connections for Electric Range, Utility Connections for Electric Dryer
Laundry Washer Hookup
Exterior
Exterior Feature Covered Patio/Deck
Community Features Pool, Park, Medical Facility, Highway Access
Utilities Available for Electric Range, for Electric Dryer, Washer Hookup
Waterfront false
Total Parking Spaces 2
Garage No
Building
Story 1
Sewer Public Sewer
Water Public
Schools
Elementary Schools Weston
Middle Schools Mclaughlin
High Schools Memorial
Others
Senior Community false
Acceptable Financing Contract
Listing Terms Contract
Read Less Info
Want to know what your home might be worth? Contact us for a FREE valuation!

Our team is ready to help you sell your home for the highest possible price ASAP
Bought with Non Member • Non Member Office

"My job is to find and attract mastery-based agents to the office, protect the culture, and make sure everyone is happy! "






