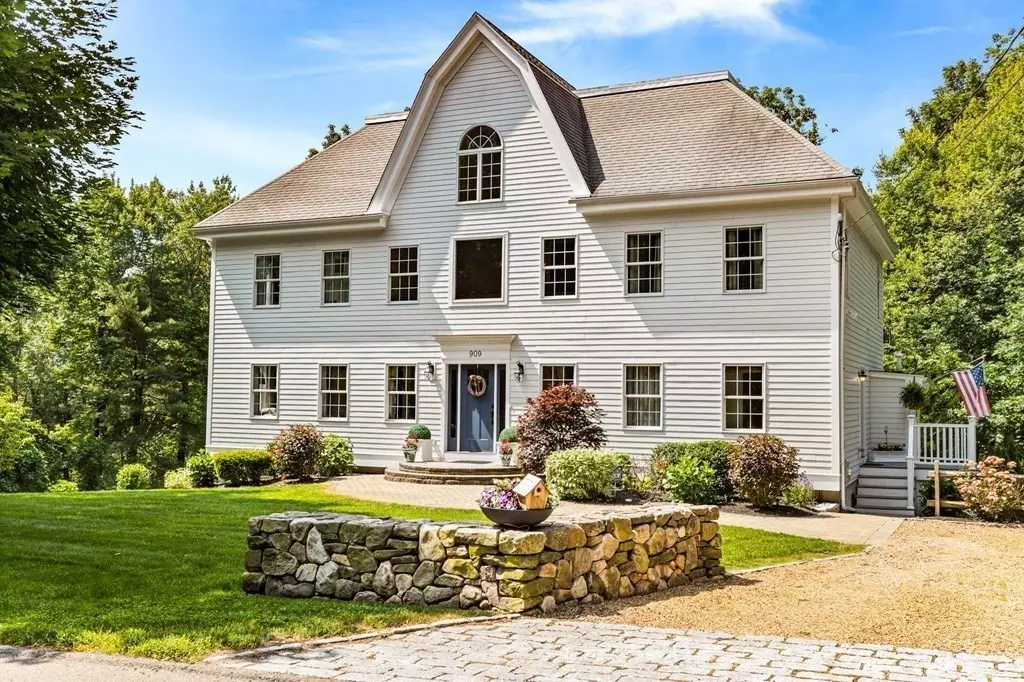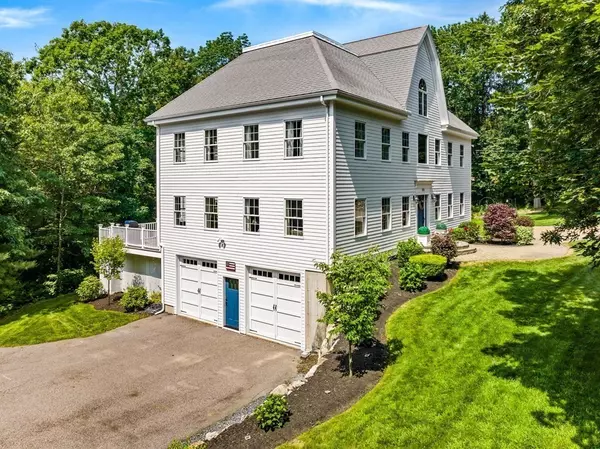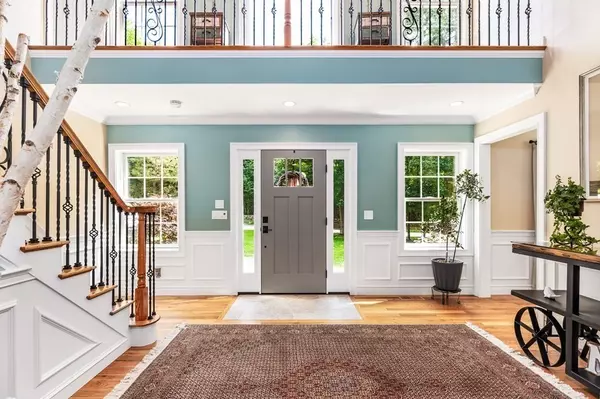$1,220,000
$1,170,000
4.3%For more information regarding the value of a property, please contact us for a free consultation.
4 Beds
3 Baths
4,100 SqFt
SOLD DATE : 10/02/2023
Key Details
Sold Price $1,220,000
Property Type Single Family Home
Sub Type Single Family Residence
Listing Status Sold
Purchase Type For Sale
Square Footage 4,100 sqft
Price per Sqft $297
MLS Listing ID 73134623
Sold Date 10/02/23
Style Colonial
Bedrooms 4
Full Baths 3
HOA Y/N false
Year Built 2009
Annual Tax Amount $11,795
Tax Year 2023
Lot Size 2.550 Acres
Acres 2.55
Property Description
909 Summer Street is the property of the “Summer”. Tremendous pride of ownership, walking through this home will keep you smiling. This unique, entertaining living space will have you grilling all year on the back deck and throwing Super Bowl and Dinner parties all winter. Walk into the stunning foyer with almost 30ft vaulted ceilings and immediately sense the open floor plan. The center island kitchen is the heart of the home. Open to the bright and sunny dining area, family room, huge walk-in pantry, first floor full bathroom and side entry. The home office/den and a lovely formal living room complete the main level. The primary bedroom also takes your breath away with the vaulted ceilings, matching walk-in closets, and double vanity bathroom with glass shower and jacuzzi tub. The basement has a finished gym space, extensive storage, and oversized garage that can fit 3 cars. Roht Marine is around the corner for all boating and Summer entertainment needs.
Location
State MA
County Plymouth
Zoning R-1
Direction Route 3A (Main Street) to Summer Street
Rooms
Family Room Ceiling Fan(s), Flooring - Hardwood, Window(s) - Picture, Balcony / Deck, Exterior Access, Open Floorplan, Recessed Lighting, Sunken, Crown Molding
Basement Full, Partially Finished, Walk-Out Access, Interior Entry, Garage Access, Concrete
Primary Bedroom Level Second
Dining Room Flooring - Hardwood, Window(s) - Picture, Wet Bar, Open Floorplan, Lighting - Overhead, Crown Molding
Kitchen Flooring - Hardwood, Balcony / Deck, Pantry, Countertops - Stone/Granite/Solid, Countertops - Upgraded, Kitchen Island, Exterior Access, Open Floorplan, Recessed Lighting, Remodeled, Stainless Steel Appliances, Storage, Wine Chiller, Lighting - Pendant, Crown Molding
Interior
Interior Features Cable Hookup, Recessed Lighting, Crown Molding, Ceiling - Cathedral, Closet, Wainscoting, Lighting - Overhead, Slider, Home Office, Foyer, Exercise Room
Heating Forced Air
Cooling Central Air
Flooring Wood, Tile, Carpet, Flooring - Hardwood, Flooring - Wall to Wall Carpet
Appliance Oven, Dishwasher, Microwave, Countertop Range, Refrigerator, Wine Refrigerator
Laundry Flooring - Stone/Ceramic Tile, Lighting - Overhead, Second Floor
Exterior
Exterior Feature Deck, Deck - Composite, Rain Gutters, Professional Landscaping, Sprinkler System, Decorative Lighting, Garden, Stone Wall
Garage Spaces 3.0
Community Features Public Transportation, Shopping, Park, Golf, Conservation Area, Highway Access, House of Worship, Marina, Public School, T-Station
Waterfront false
Waterfront Description Beach Front, Beach Ownership(Public)
Roof Type Shingle, Rubber
Total Parking Spaces 8
Garage Yes
Building
Lot Description Wooded, Cleared, Gentle Sloping
Foundation Concrete Perimeter
Sewer Private Sewer
Water Public
Schools
Elementary Schools Eames Way
Middle Schools Furnace Brook
High Schools Mhs
Others
Senior Community false
Acceptable Financing Contract
Listing Terms Contract
Read Less Info
Want to know what your home might be worth? Contact us for a FREE valuation!

Our team is ready to help you sell your home for the highest possible price ASAP
Bought with Kevin Lewis • Compass

"My job is to find and attract mastery-based agents to the office, protect the culture, and make sure everyone is happy! "






