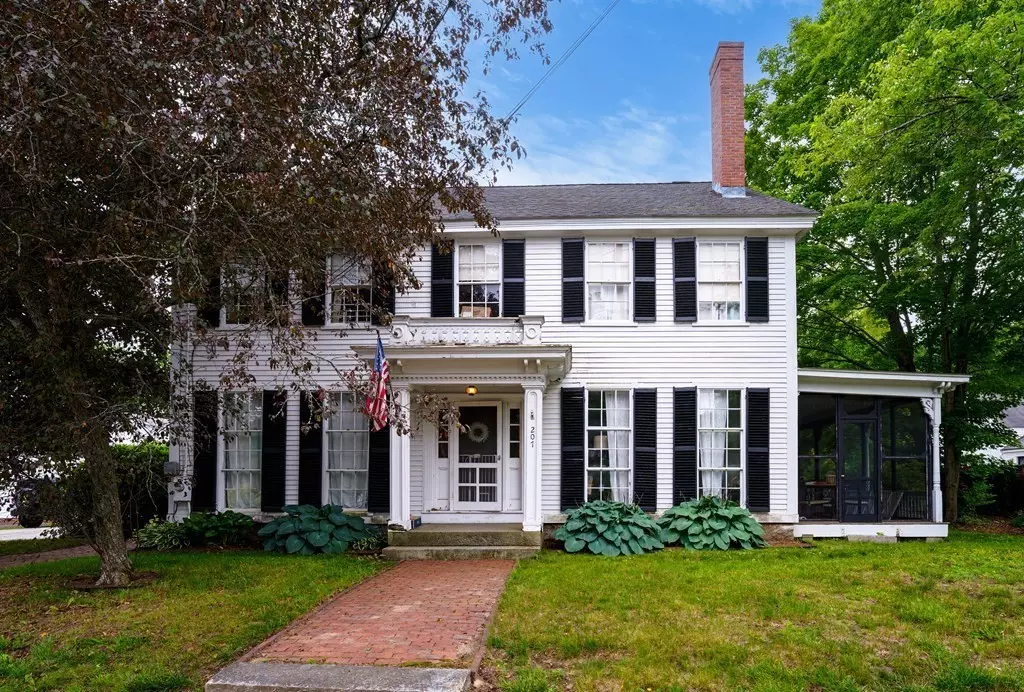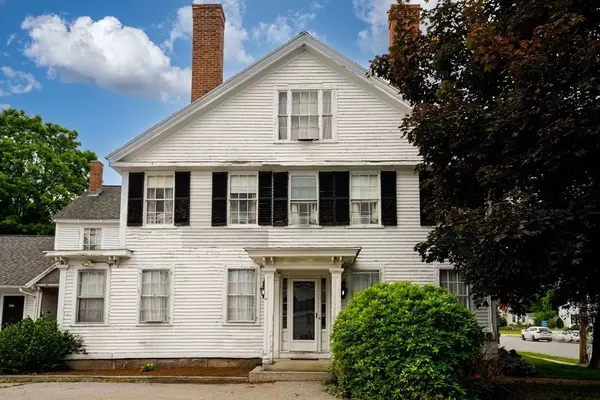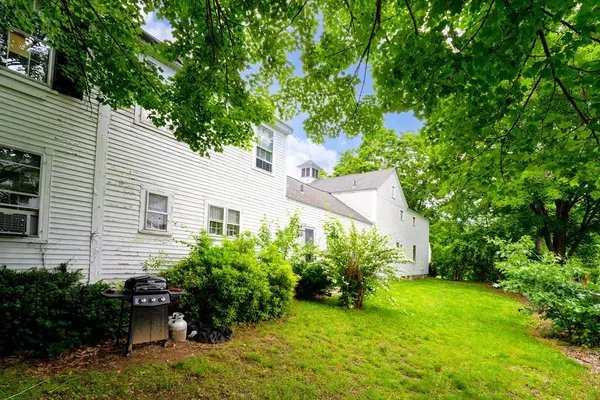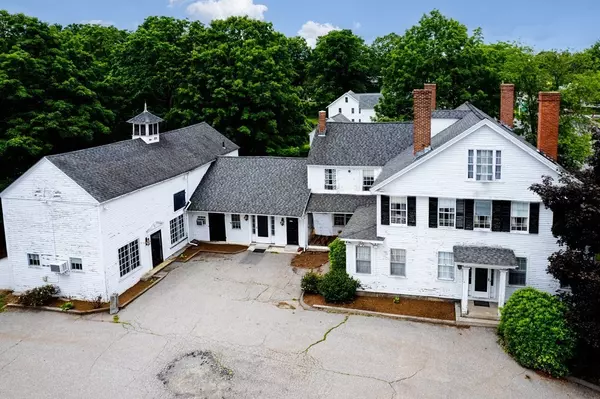$750,000
$799,000
6.1%For more information regarding the value of a property, please contact us for a free consultation.
6 Beds
5 Baths
7,331 SqFt
SOLD DATE : 10/03/2023
Key Details
Sold Price $750,000
Property Type Multi-Family
Sub Type 5+ Family - Rooming House
Listing Status Sold
Purchase Type For Sale
Square Footage 7,331 sqft
Price per Sqft $102
MLS Listing ID 73134943
Sold Date 10/03/23
Bedrooms 6
Full Baths 3
Half Baths 4
Year Built 1810
Annual Tax Amount $12,411
Tax Year 2022
Lot Size 10,890 Sqft
Acres 0.25
Property Description
Historically known as "The Carriage House" in Groton Center the property is currently zoned multi-family and commercial allowing for endless possibilities. Owned by 3 families since about 1810, the home at 205 Main Street is leased on a month-to-month basis as a multi-family with two vacant commercial suites in back of the home in attached 207 Main Street. The property being sold in "as-is" condition at a list price well below assessed value of $919,700. The property is in need of TLC and will not meet conventional FHA mortgage requirements. A wonderful opportunity for restoration or possible redevelopment. Expenses provided by current owner include real estate taxes. Buyers and their Agents are encouraged to conduct their own due diligence. Buyer is responsible for obtaining any and all Town of Groton approvals, permits or zoning changes. Accompanied group tours on Fridays 12 pm with reservation. Showings for qualified buyers with at least 48 hours notice. Also listed Commercial.
Location
State MA
County Middlesex
Zoning B1
Direction Rte 119, Main Street, Groton Center. Look for sign \"205 Carriage House\".
Rooms
Basement Full, Interior Entry, Concrete, Unfinished
Interior
Interior Features Unit 1(Bathroom With Tub & Shower, Internet Available - Fiber-Optic), Unit 2(Bathroom with Shower Stall, Internet Available - Fiber-Optic), Unit 3(Bathroom With Tub & Shower, Internet Available - Fiber-Optic), Unit 4(Other (See Remarks)), Unit 1 Rooms(Living Room, Dining Room, Kitchen), Unit 2 Rooms(Kitchen, Living RM/Dining RM Combo), Unit 3 Rooms(Living Room, Kitchen, Office/Den), Unit 4 Rooms(Other (See Remarks))
Heating Unit 1(Hot Water Baseboard, Oil), Unit 2(Hot Water Baseboard, Oil), Unit 3(Hot Water Baseboard, Oil), Unit 4(None)
Cooling Unit 1(None), Unit 2(None), Unit 3(None), Unit 4(None)
Flooring Wood, Tile, Carpet, Unit 1(undefined), Unit 2(Tile Floor, Wood Flooring, Wall to Wall Carpet), Unit 3(Tile Floor, Wood Flooring, Wall to Wall Carpet)
Fireplaces Number 8
Appliance Unit 2(Range, Refrigerator, Washer, Dryer), Unit 3(Range, Dishwasher, Refrigerator, Washer / Dryer Combo), Unit 4(None), Utility Connections for Electric Range, Utility Connections for Electric Dryer
Laundry Washer Hookup, Unit 1 Laundry Room, Unit 1(Washer Hookup, Dryer Hookup)
Exterior
Exterior Feature Porch - Screened, Gutters, Screens
Community Features Shopping, Walk/Jog Trails, Stable(s), Conservation Area, Private School, Public School
Utilities Available for Electric Range, for Electric Dryer, Washer Hookup
Roof Type Shingle, Asphalt/Composition Shingles
Total Parking Spaces 10
Garage No
Building
Lot Description Level
Story 8
Foundation Stone, Irregular
Sewer Public Sewer
Water Public
Schools
Elementary Schools Florence Roach
Middle Schools Gd Rms
High Schools Gd Rhs
Others
Senior Community false
Acceptable Financing Contract
Listing Terms Contract
Read Less Info
Want to know what your home might be worth? Contact us for a FREE valuation!

Our team is ready to help you sell your home for the highest possible price ASAP
Bought with Lindsay Jarvis • Lamacchia Realty, Inc.
"My job is to find and attract mastery-based agents to the office, protect the culture, and make sure everyone is happy! "






