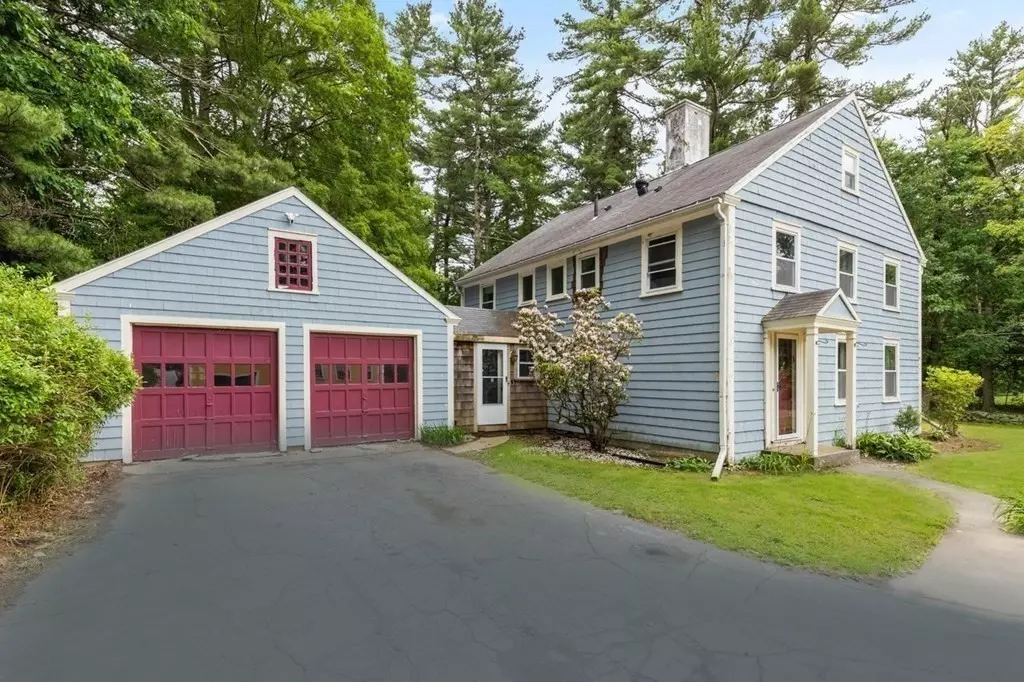$707,500
$750,000
5.7%For more information regarding the value of a property, please contact us for a free consultation.
3 Beds
2.5 Baths
2,250 SqFt
SOLD DATE : 10/06/2023
Key Details
Sold Price $707,500
Property Type Single Family Home
Sub Type Single Family Residence
Listing Status Sold
Purchase Type For Sale
Square Footage 2,250 sqft
Price per Sqft $314
MLS Listing ID 73127993
Sold Date 10/06/23
Style Colonial
Bedrooms 3
Full Baths 2
Half Baths 1
HOA Y/N false
Year Built 1900
Annual Tax Amount $13,899
Tax Year 2023
Lot Size 1.410 Acres
Acres 1.41
Property Description
WARMTH, CHARM & LOCATION make this SUNFILLED 3-4 bedroom colonial situated on a BEAUTIFUL lg lot truly the perfect home! This FABULOUS property boasts 1st fl HIGH CEILINGS, GLEAMING HARDWOODS, open floor plan & loads of windows! Enjoy the SUNDRENCHED living room w/fireplace & built-ins that opens to the CLASSIC dining room w/FRENCH DOORS to a 1st fl office/study full of windows & slider to the PEACEFUL screened-in porch leading to the LG deck overlooking PVT grounds beyond! LIGHT & BRIGHT UPDATED EAT-IN kitchen w/glass doors to a 2nd Azek deck & access to a laundry/mudroom; 1/2 bath completes the 1st fl. Retreat upstairs to a GORGEOUS LG main bedroom & 2 add'l SPACIOUS bedrooms all w/GLEAMING HDWDS, full UPDATED bath w/soaking tub & glass enclosed shower, 2nd full UPDATED bath & office/bedroom. INCREDIBLE VALUE to add finishing touches & make it your dream home...it has so much LIGHT, MAGNIFICENT views from every window, 2 car garage, c/a & propane heat! TRULY A NATURE LOVER'S RETREAT!
Location
State MA
County Norfolk
Zoning RES
Direction S MAIN ST TO WALPOLE ST TO BLUFF HEAD RD
Rooms
Basement Full, Unfinished
Primary Bedroom Level Second
Dining Room Closet/Cabinets - Custom Built, Flooring - Hardwood, French Doors
Kitchen Flooring - Stone/Ceramic Tile, Dining Area, Countertops - Stone/Granite/Solid, Deck - Exterior, Exterior Access, Recessed Lighting
Interior
Interior Features Closet, Recessed Lighting, Slider, Bonus Room, Office
Heating Heat Pump, Propane
Cooling Central Air, Heat Pump
Flooring Tile, Hardwood, Flooring - Hardwood
Fireplaces Number 1
Fireplaces Type Living Room
Appliance Range, Dishwasher, Refrigerator, Washer, Dryer, Range Hood, Utility Connections for Gas Range, Utility Connections for Electric Range
Laundry Laundry Closet, Flooring - Stone/Ceramic Tile, Main Level, Exterior Access, First Floor
Exterior
Exterior Feature Porch - Enclosed, Porch - Screened, Deck - Wood, Storage
Garage Spaces 2.0
Community Features Public Transportation, Shopping, Tennis Court(s), Park, Walk/Jog Trails, Bike Path, Highway Access, House of Worship, Public School, T-Station
Utilities Available for Gas Range, for Electric Range
Waterfront Description Beach Front, Lake/Pond, Beach Ownership(Public)
Roof Type Shingle
Total Parking Spaces 6
Garage Yes
Building
Lot Description Wooded, Easements, Level
Foundation Concrete Perimeter
Sewer Private Sewer
Water Public
Schools
Elementary Schools Heights
Middle Schools Sharon
High Schools Sharon
Others
Senior Community false
Read Less Info
Want to know what your home might be worth? Contact us for a FREE valuation!

Our team is ready to help you sell your home for the highest possible price ASAP
Bought with The Needle Group • Real Broker MA, LLC

"My job is to find and attract mastery-based agents to the office, protect the culture, and make sure everyone is happy! "






