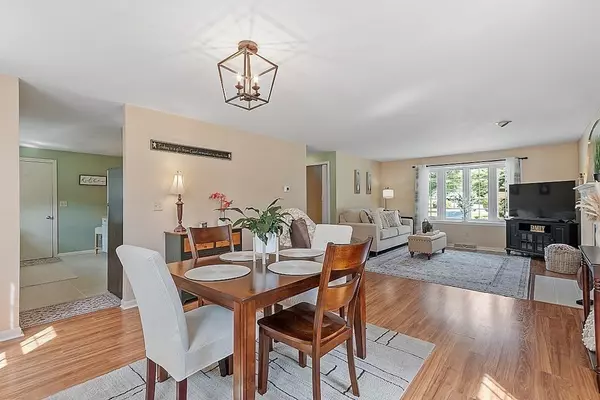$505,000
$450,000
12.2%For more information regarding the value of a property, please contact us for a free consultation.
2 Beds
2.5 Baths
1,955 SqFt
SOLD DATE : 10/12/2023
Key Details
Sold Price $505,000
Property Type Condo
Sub Type Condominium
Listing Status Sold
Purchase Type For Sale
Square Footage 1,955 sqft
Price per Sqft $258
MLS Listing ID 73156501
Sold Date 10/12/23
Bedrooms 2
Full Baths 2
Half Baths 1
HOA Fees $483/mo
HOA Y/N true
Year Built 1991
Annual Tax Amount $6,021
Tax Year 2023
Property Description
Don't miss opportunity to live in end unit townhome at Whittier Meadows! Goodbye maintenance! No more plowing or landscaping! Nothing to do but relax & enjoy your new home. Meticulously maintained townhome offers a sun-drenched & spacious main level. The entry welcomes you to a bright & airy open concept living area that flows to dining area & kitchen. This layout makes entertaining & meal prep a joy. Laundry & 1/2 bath complete this level. The 2nd floor boasts primary suite, offering 2 spacious closets & en-suite 3/4 bath, additional bdrm w/ample closet space & convenient access to additional full bath. The finished lower level bonus room offers endless possibilities & steps out to patio area & place to grill. Location can't be beat, w/in a mile of downtown Amesbury bustling w/charming shops, Riverwalk, award winning eateries & Cider Hill Farm. BONUSES: attached garage, generator, dog park, appliances 20-21, roof & furnace 20, windows 22, hot H2O heater 19. Offers due T 9/12@noon.
Location
State MA
County Essex
Zoning R80
Direction Market Street to South Hampton Road to Whittier Meadows Drive
Rooms
Family Room Flooring - Wall to Wall Carpet, Flooring - Laminate, Exterior Access, Recessed Lighting
Basement Y
Primary Bedroom Level Second
Dining Room Flooring - Hardwood, Open Floorplan, Lighting - Overhead
Kitchen Flooring - Stone/Ceramic Tile, Dryer Hookup - Electric, Recessed Lighting, Washer Hookup
Interior
Heating Forced Air, Natural Gas
Cooling Window Unit(s)
Flooring Wood, Tile, Carpet, Laminate
Fireplaces Number 1
Fireplaces Type Living Room
Appliance Range, Dishwasher, Disposal, Microwave, Refrigerator, Washer, Dryer, Utility Connections for Electric Range, Utility Connections for Electric Dryer
Laundry First Floor, In Unit, Washer Hookup
Exterior
Exterior Feature Patio
Garage Spaces 1.0
Community Features Public Transportation, Shopping, Park, Walk/Jog Trails, Golf, Medical Facility, Laundromat, Highway Access, Marina, Private School, Public School, T-Station
Utilities Available for Electric Range, for Electric Dryer, Washer Hookup
Waterfront false
Waterfront Description Beach Front, Ocean, Beach Ownership(Public)
Roof Type Shingle
Total Parking Spaces 2
Garage Yes
Building
Story 3
Sewer Public Sewer
Water Public
Schools
Elementary Schools Amesbury Elem
Middle Schools Amesbury Middle
High Schools Amesbury High
Others
Pets Allowed Yes
Senior Community false
Read Less Info
Want to know what your home might be worth? Contact us for a FREE valuation!

Our team is ready to help you sell your home for the highest possible price ASAP
Bought with Judy Murray Magill • Bentley's

"My job is to find and attract mastery-based agents to the office, protect the culture, and make sure everyone is happy! "






