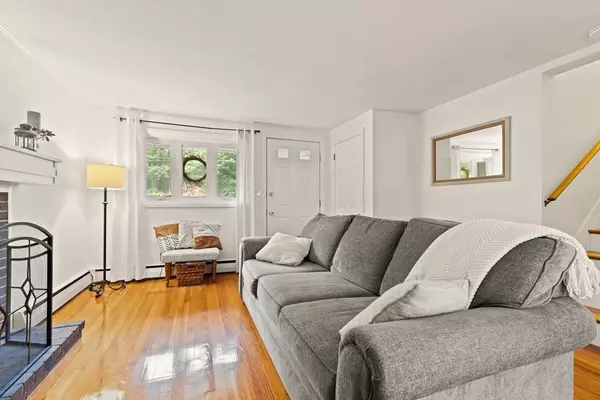$675,000
$675,000
For more information regarding the value of a property, please contact us for a free consultation.
4 Beds
2.5 Baths
1,649 SqFt
SOLD DATE : 10/17/2023
Key Details
Sold Price $675,000
Property Type Single Family Home
Sub Type Single Family Residence
Listing Status Sold
Purchase Type For Sale
Square Footage 1,649 sqft
Price per Sqft $409
MLS Listing ID 73146266
Sold Date 10/17/23
Style Contemporary
Bedrooms 4
Full Baths 2
Half Baths 1
HOA Y/N false
Year Built 1957
Annual Tax Amount $9,693
Tax Year 2023
Lot Size 0.400 Acres
Acres 0.4
Property Description
Open House: Sat 8/19 12-2pm Situated on a quiet tree lined street & ideally located near xway & shopping, this 4 bedroom home features a unique floor plan to suit ever changing needs. The first floor offers 2 separate livingroom areas (one w a functioning fireplace & updated mantel), as well as a galley style, eat in kitchen (showing off the quartz countertops), a sizable dining room & a half bath. The second floor features 2 good sized bedrooms & a full bath w a corner tub & the third floor has 2 additional bedrooms (the primary holds its own, private, 3/4 bath) & access to the walkup attic (could be additional potential). There is a sizeable room in the finished basement, currently set up as a home office/gaming station, playroom area & storage in the dry crawl space area. In addition, there is a 1 car garage w room for storage, as well as partially fenced yard & swing set! Seller holds a 2.75% rate on an assumable VA mortgage- make your appt today!
Location
State MA
County Norfolk
Zoning Resi
Direction South Main to Laurel Rd.
Rooms
Family Room Flooring - Hardwood, Cable Hookup, Exterior Access, Open Floorplan, Lighting - Overhead
Basement Crawl Space, Partially Finished, Interior Entry, Sump Pump
Primary Bedroom Level Third
Dining Room Flooring - Hardwood, Deck - Exterior, Lighting - Pendant, Lighting - Overhead
Kitchen Flooring - Laminate, Dining Area, Countertops - Stone/Granite/Solid, Recessed Lighting, Lighting - Pendant, Lighting - Overhead
Interior
Interior Features Bonus Room
Heating Baseboard, Oil
Cooling None
Flooring Tile, Carpet, Hardwood, Flooring - Wall to Wall Carpet
Fireplaces Number 1
Fireplaces Type Living Room
Appliance Range, Dishwasher, Microwave, Refrigerator, Freezer, Washer, Utility Connections for Electric Range, Utility Connections for Electric Dryer
Laundry In Basement
Exterior
Exterior Feature Deck, Rain Gutters
Garage Spaces 1.0
Community Features Shopping, Highway Access, Public School, T-Station
Utilities Available for Electric Range, for Electric Dryer
Roof Type Shingle
Total Parking Spaces 4
Garage Yes
Building
Lot Description Cul-De-Sac
Foundation Concrete Perimeter
Sewer Inspection Required for Sale
Water Public
Others
Senior Community false
Acceptable Financing Lease Back, Contract, Delayed Occupancy
Listing Terms Lease Back, Contract, Delayed Occupancy
Read Less Info
Want to know what your home might be worth? Contact us for a FREE valuation!

Our team is ready to help you sell your home for the highest possible price ASAP
Bought with Seth Stollman • Keller Williams Elite - Sharon

"My job is to find and attract mastery-based agents to the office, protect the culture, and make sure everyone is happy! "






