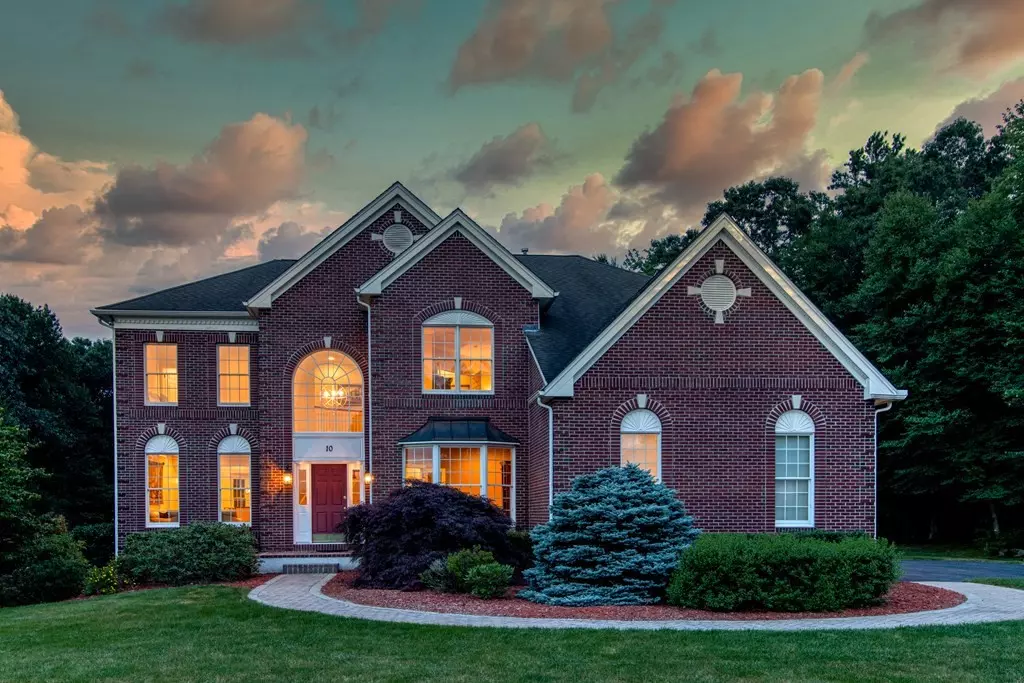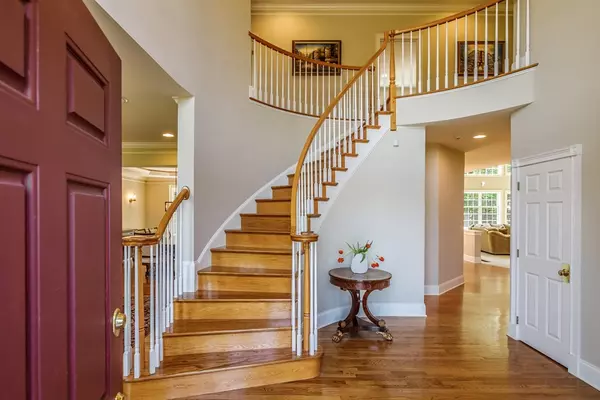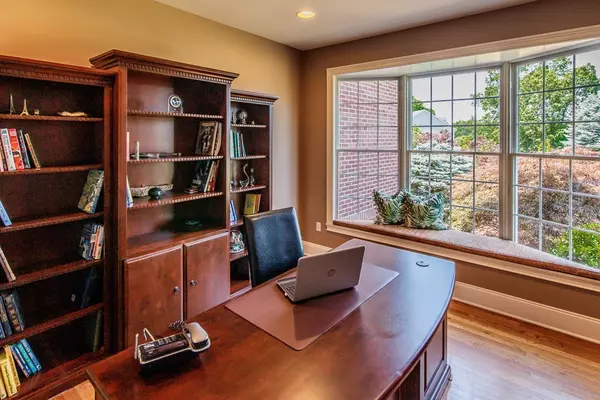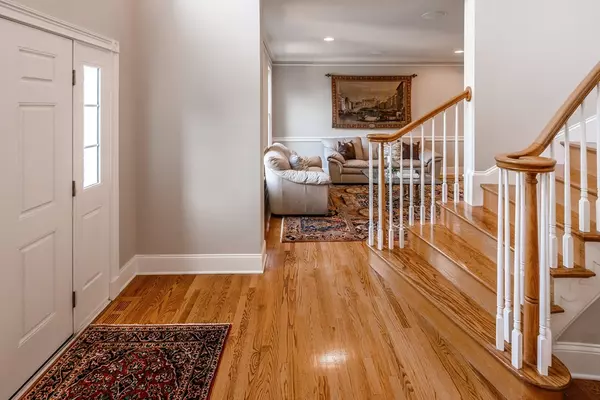$1,580,500
$1,596,500
1.0%For more information regarding the value of a property, please contact us for a free consultation.
4 Beds
3.5 Baths
3,908 SqFt
SOLD DATE : 10/17/2023
Key Details
Sold Price $1,580,500
Property Type Single Family Home
Sub Type Single Family Residence
Listing Status Sold
Purchase Type For Sale
Square Footage 3,908 sqft
Price per Sqft $404
Subdivision Estates At Highland Ridge
MLS Listing ID 73139643
Sold Date 10/17/23
Style Colonial, Contemporary
Bedrooms 4
Full Baths 3
Half Baths 1
HOA Fees $50/qua
HOA Y/N true
Year Built 2006
Annual Tax Amount $16,382
Tax Year 2023
Lot Size 1.060 Acres
Acres 1.06
Property Description
Impeccably cared for & atop a gentle knoll, this home affords you privacy & tranquility from a premier lot on Summit Way, a coveted cul-de-sac neighborhood. The open foyer greets you w/a striking bridal staircase & makes a statement: you've found the one! You'll be showered w/an abundance of natural light & gifted breathtaking views of the state forest from the 2-story great room w/gas fireplace & 20' window wall. Let your chef skills shine in a huge, eat-in kitchen w/gas stove, vent hood, center island w/seating & copious amounts of granite counters; host holidays in a dining room w/drop tray ceiling, rope lights & walkout bay window. Work at home in a 1st floor office w/French doors & bay window seat. Unwind w/books in a skylit solarium, soak up the sun on a south facing 325 sq ft deck or fire up a direct-line gas grill for parties. House is smart-wired & has speakers inside & out! Retire to a spacious master suite w/marble finishes in full bath. SO much to love, call for full list!
Location
State MA
County Middlesex
Zoning A
Direction Greenwood to Summit or Overlook to Summit. End of cul-de-sac
Rooms
Family Room Cathedral Ceiling(s), Flooring - Wall to Wall Carpet, Balcony - Interior, Open Floorplan, Recessed Lighting
Basement Full, Interior Entry, Bulkhead, Concrete, Unfinished
Primary Bedroom Level Second
Dining Room Flooring - Hardwood, Window(s) - Bay/Bow/Box, Chair Rail, Open Floorplan, Lighting - Sconce, Lighting - Overhead, Crown Molding
Kitchen Flooring - Hardwood, Dining Area, Pantry, Countertops - Stone/Granite/Solid, Kitchen Island, Open Floorplan, Recessed Lighting, Stainless Steel Appliances, Gas Stove, Lighting - Pendant, Lighting - Overhead
Interior
Interior Features Bathroom - Full, Bathroom - With Tub & Shower, Ceiling - Vaulted, Open Floor Plan, Recessed Lighting, Ceiling - Cathedral, Closet, Lighting - Overhead, Crown Molding, Bathroom, Sun Room, Foyer, Home Office, Central Vacuum, Wired for Sound, Internet Available - Broadband, High Speed Internet, Other
Heating Forced Air, Natural Gas
Cooling Central Air, Dual
Flooring Tile, Carpet, Marble, Hardwood, Flooring - Stone/Ceramic Tile, Flooring - Hardwood
Fireplaces Number 1
Fireplaces Type Family Room
Appliance Range, Oven, Dishwasher, Microwave, Refrigerator, Washer, Dryer, Range Hood, Plumbed For Ice Maker, Utility Connections for Gas Range, Utility Connections for Electric Oven, Utility Connections for Gas Dryer, Utility Connections Outdoor Gas Grill Hookup
Laundry Main Level, Cabinets - Upgraded, Gas Dryer Hookup, Exterior Access, Washer Hookup, First Floor
Exterior
Exterior Feature Porch, Deck, Deck - Wood, Patio, Rain Gutters, Storage, Professional Landscaping, Sprinkler System, Garden
Garage Spaces 3.0
Community Features Public Transportation, Shopping, Park, Walk/Jog Trails, Bike Path, Conservation Area, Highway Access, House of Worship, Public School, T-Station, Sidewalks
Utilities Available for Gas Range, for Electric Oven, for Gas Dryer, Washer Hookup, Icemaker Connection, Outdoor Gas Grill Hookup
Waterfront Description Beach Front, Lake/Pond, 1 to 2 Mile To Beach, Beach Ownership(Public)
View Y/N Yes
View Scenic View(s)
Roof Type Shingle
Total Parking Spaces 8
Garage Yes
Building
Lot Description Cul-De-Sac, Wooded, Easements, Gentle Sloping, Level
Foundation Concrete Perimeter
Sewer Private Sewer, Other
Water Well, Private
Schools
Middle Schools Hopkmiddle
High Schools Hopkinton High
Others
Senior Community false
Read Less Info
Want to know what your home might be worth? Contact us for a FREE valuation!

Our team is ready to help you sell your home for the highest possible price ASAP
Bought with Liyuan Bai • Advisors Living - Boston

"My job is to find and attract mastery-based agents to the office, protect the culture, and make sure everyone is happy! "






