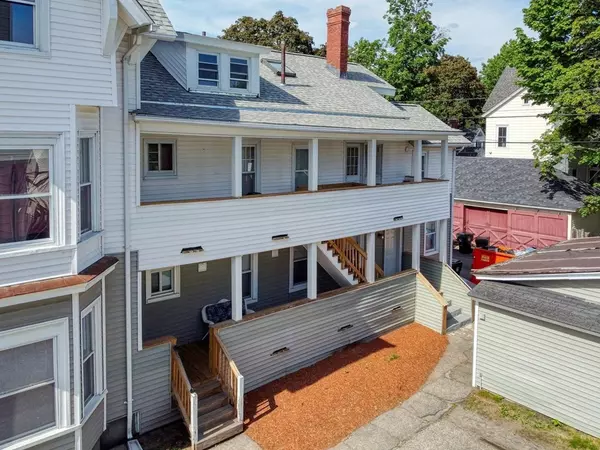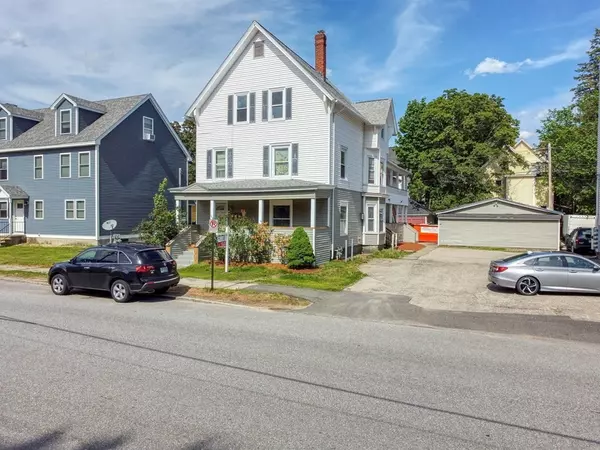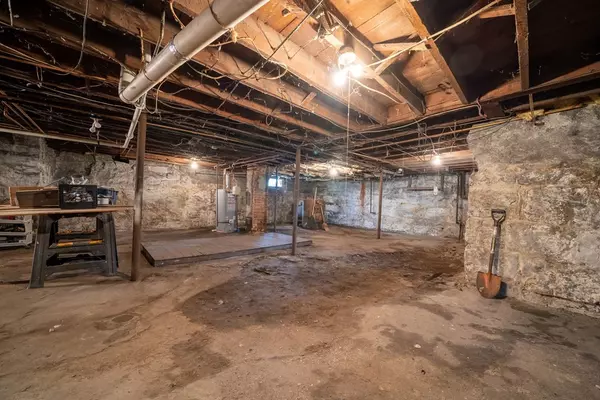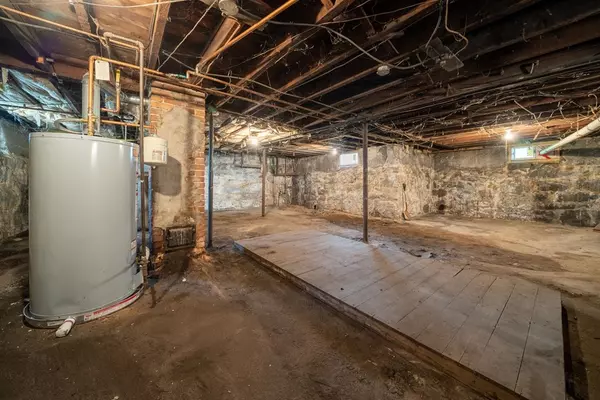$570,000
$549,900
3.7%For more information regarding the value of a property, please contact us for a free consultation.
7 Beds
4 Baths
4,419 SqFt
SOLD DATE : 09/11/2023
Key Details
Sold Price $570,000
Property Type Multi-Family
Sub Type 3 Family
Listing Status Sold
Purchase Type For Sale
Square Footage 4,419 sqft
Price per Sqft $128
MLS Listing ID 73147589
Sold Date 09/11/23
Bedrooms 7
Full Baths 4
Year Built 1920
Annual Tax Amount $5,790
Tax Year 2022
Lot Size 7,405 Sqft
Acres 0.17
Property Description
North end multi-family has the potential for huge returns. Whether you are looking to owner occupy or add to your portfolio, do not overlook this property's potential. All tenants currently at will and current rents are below market. Currently has 3 garden style units with the potential of a 4th with city approval.The building has newer roofs, windows, decks, siding, chimney liner and water heater. The 4 bedroom, 2 bedroom and garage has been professionally de-leaded. There is a fully paved parking area with 6+ spots, 3 spots at the back of the building for the 1st floor and 3 stall detached garage. Additional income opportunity by renting out the garages. Located perfectly for renters to enjoy entertainment and restaurants in downtown Manchester and just minutes from the expressway for commuters. This property will not go FHA or VA.
Location
State NH
County Hillsborough
Zoning R-2
Direction Route 93 N, exit 8, Right off exit, Right onto Union St. Property on the right
Rooms
Basement Full, Interior Entry, Bulkhead, Dirt Floor, Unfinished
Interior
Interior Features Unit 1(Ceiling Fans, Internet Available - Broadband), Unit 2(Internet Available - Broadband), Unit 3(Internet Available - Unknown), Unit 1 Rooms(Kitchen), Unit 2 Rooms(Living Room, Kitchen), Unit 3 Rooms(Kitchen)
Heating Unit 1(Hot Water Baseboard), Unit 2(Hot Water Baseboard), Unit 3(Hot Water Baseboard)
Cooling Unit 1(None), Unit 2(None), Unit 3(None)
Flooring Vinyl, Hardwood
Fireplaces Number 1
Appliance Unit 3(Range, Refrigerator), Utility Connections for Gas Oven, Utility Connections for Electric Dryer
Laundry Washer Hookup, Unit 1(Washer Hookup, Dryer Hookup)
Exterior
Exterior Feature Deck
Garage Spaces 3.0
Community Features Public Transportation, Shopping, Park, Medical Facility, Laundromat, Highway Access, House of Worship, Public School
Utilities Available for Gas Oven, for Electric Dryer, Washer Hookup
Waterfront false
Roof Type Shingle
Total Parking Spaces 12
Garage Yes
Building
Lot Description Level
Story 5
Foundation Stone
Sewer Public Sewer
Water Public
Others
Senior Community false
Read Less Info
Want to know what your home might be worth? Contact us for a FREE valuation!

Our team is ready to help you sell your home for the highest possible price ASAP
Bought with Joseph Beauchemin • RE/MAX Synergy

"My job is to find and attract mastery-based agents to the office, protect the culture, and make sure everyone is happy! "






