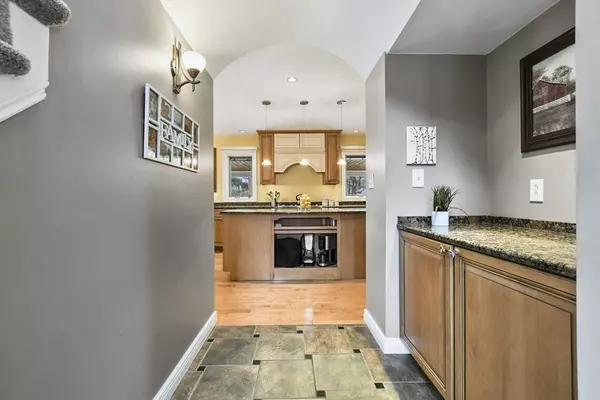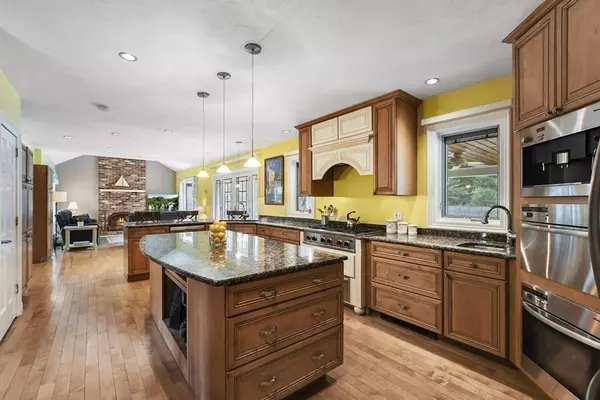$742,000
$719,000
3.2%For more information regarding the value of a property, please contact us for a free consultation.
3 Beds
2.5 Baths
2,077 SqFt
SOLD DATE : 10/19/2023
Key Details
Sold Price $742,000
Property Type Single Family Home
Sub Type Single Family Residence
Listing Status Sold
Purchase Type For Sale
Square Footage 2,077 sqft
Price per Sqft $357
MLS Listing ID 73155791
Sold Date 10/19/23
Style Cape
Bedrooms 3
Full Baths 2
Half Baths 1
HOA Y/N false
Year Built 1990
Annual Tax Amount $8,268
Tax Year 2022
Lot Size 0.980 Acres
Acres 0.98
Property Description
Prepare to be amazed by this spacious country cape! Large foyer welcomes you w/ tile flooring & custom built ins inviting you to the formal DR and LR featuring gleaming HW floors. Entertain in the amazing cabinet packed chef's kitchen w/custom cabinetry, granite countertops, SS appliances including Wolf oven Miele apps and casual dining peninsula. Seamlessly flowing from the impressive kitchen you'll find a dining area & fireplaced family room with vaulted ceiling, recessed lighting and access to the deck. Convenient 1/2 bath and laundry just off the kitchen. The second level offers room for all with 2 generous sized bedrooms w/ a Jack & Jill bath and a primary suite w/ skylight and HUGE en suite w/ tub & shower and double vanity. Vacation in your own backyard highlighting covered stone deck w/ ceiling fans & recessed lighting overlooking the in-ground Gunite pool, hot tub, garden & play areas. Perfectly situated on almost an acre abutting conservation land, this home affords privacy!
Location
State MA
County Middlesex
Zoning RA
Direction Route 119 to Townsend Road to Crosswinds Drive
Rooms
Family Room Flooring - Hardwood, Window(s) - Bay/Bow/Box, Cable Hookup, Deck - Exterior, Open Floorplan, Recessed Lighting
Basement Interior Entry, Garage Access, Concrete, Unfinished
Primary Bedroom Level Second
Dining Room Flooring - Hardwood
Kitchen Flooring - Hardwood, Countertops - Stone/Granite/Solid, Breakfast Bar / Nook, Deck - Exterior, Exterior Access, Open Floorplan, Recessed Lighting, Stainless Steel Appliances, Gas Stove
Interior
Interior Features Closet/Cabinets - Custom Built, Entrance Foyer
Heating Baseboard, Electric Baseboard, Steam, Oil, Electric, Propane
Cooling Central Air
Flooring Vinyl, Carpet, Hardwood, Flooring - Stone/Ceramic Tile
Fireplaces Number 1
Fireplaces Type Family Room
Appliance Range, Oven, Dishwasher, Countertop Range, Utility Connections for Gas Range, Utility Connections for Electric Dryer
Laundry Electric Dryer Hookup, Washer Hookup, First Floor
Exterior
Exterior Feature Deck, Covered Patio/Deck, Pool - Inground, Rain Gutters, Hot Tub/Spa, Storage, Sprinkler System, Screens, Fenced Yard, Garden, ET Irrigation Controller
Garage Spaces 2.0
Fence Fenced/Enclosed, Fenced
Pool In Ground
Community Features Golf, Conservation Area, Public School
Utilities Available for Gas Range, for Electric Dryer, Washer Hookup
Roof Type Shingle
Total Parking Spaces 10
Garage Yes
Private Pool true
Building
Lot Description Wooded, Level
Foundation Concrete Perimeter
Sewer Private Sewer
Water Public
Architectural Style Cape
Schools
Elementary Schools Groton-Dunstabl
Middle Schools Groton-Dunstabl
High Schools Groton-Dunstabl
Others
Senior Community false
Read Less Info
Want to know what your home might be worth? Contact us for a FREE valuation!

Our team is ready to help you sell your home for the highest possible price ASAP
Bought with Karen Alsheimer • MRM Associates
"My job is to find and attract mastery-based agents to the office, protect the culture, and make sure everyone is happy! "






