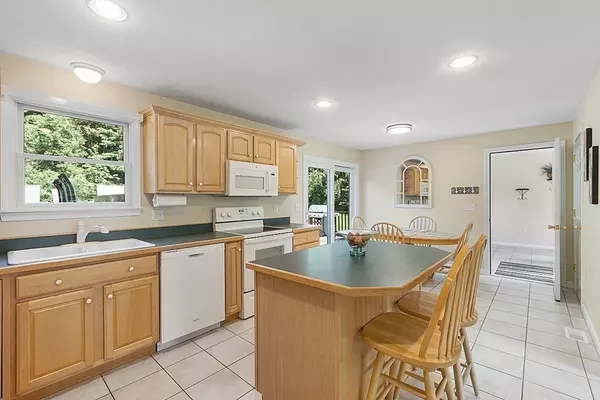$785,000
$795,000
1.3%For more information regarding the value of a property, please contact us for a free consultation.
4 Beds
4 Baths
3,807 SqFt
SOLD DATE : 10/20/2023
Key Details
Sold Price $785,000
Property Type Multi-Family
Sub Type Multi Family
Listing Status Sold
Purchase Type For Sale
Square Footage 3,807 sqft
Price per Sqft $206
MLS Listing ID 73145617
Sold Date 10/20/23
Bedrooms 4
Full Baths 4
Year Built 1969
Annual Tax Amount $11,866
Tax Year 2023
Lot Size 0.920 Acres
Acres 0.92
Property Description
Amazing curb appeal emanates from this expanded Cape home in desirable East Groton. The legal apartment over the garage creates options for expanded living space or income potential. The 3 bedroom home has flexible living space with the first floor comprised of eat-in kitchen, living room, office, full bathroom, laundry room and front-to-back family room. From the kitchen, head to the outdoor entertaining space with multi-level deck, built-in bar, above ground pool and large, flat, fenced yard. The second floor features a primary bedroom with walk-in closet and en suite including double sink vanity, separate tub and shower; two additional bedrooms and a full bathroom. The basement is finished with built-in bar and more space to entertain, play, exercise or create. The accessory unit above the garage consists of 1 bedroom, bathroom w/laundry, open living area to eat-in kitchen. The oversized 2 car garage has additional storage and utilities for the apartment.
Location
State MA
County Middlesex
Area East Groton
Zoning RA
Direction Forge Village Rd is Rt 225. Please use GPS.
Rooms
Basement Full, Partially Finished, Bulkhead
Interior
Interior Features Mudroom, Unit 1(Pantry, Storage, Walk-In Closet, Bathroom With Tub, Bathroom With Tub & Shower, Slider), Unit 2(Pantry, Storage, Bathroom With Tub), Unit 1 Rooms(Living Room, Kitchen, Family Room, Mudroom, Office/Den), Unit 2 Rooms(Living Room, Kitchen)
Heating Unit 1(Forced Air, Oil), Unit 2(Forced Air, Oil)
Cooling Unit 1(Central Air), Unit 2(Central Air)
Flooring Wood, Tile, Carpet, Varies Per Unit, Laminate, Unit 1(undefined), Unit 2(Stone/Ceramic Tile Floor)
Appliance Unit 1(Range, Dishwasher, Microwave, Refrigerator, Washer, Dryer), Unit 2(Range, Dishwasher, Microwave, Refrigerator, Washer, Dryer), Utility Connections for Electric Range, Utility Connections for Electric Oven, Utility Connections for Electric Dryer
Laundry Washer Hookup, Unit 1 Laundry Room
Exterior
Exterior Feature Deck - Wood, Pool - Above Ground, Gutters, Storage Shed, Professional Landscaping, Sprinkler System, Fenced Yard
Garage Spaces 2.0
Fence Fenced/Enclosed, Fenced
Pool Above Ground
Community Features Shopping, Tennis Court(s), Park, Walk/Jog Trails, Stable(s), Golf, Medical Facility, Bike Path, Conservation Area, Highway Access, House of Worship, Private School, Public School
Utilities Available for Electric Range, for Electric Oven, for Electric Dryer, Washer Hookup
Waterfront Description Beach Front, Lake/Pond, 1 to 2 Mile To Beach, Beach Ownership(Public)
Roof Type Shingle
Total Parking Spaces 6
Garage Yes
Building
Lot Description Corner Lot, Level
Story 3
Foundation Concrete Perimeter
Sewer Private Sewer
Water Public
Schools
Elementary Schools Florence Roche
Middle Schools Gdrms
High Schools Gdrhs
Others
Senior Community false
Acceptable Financing Contract
Listing Terms Contract
Read Less Info
Want to know what your home might be worth? Contact us for a FREE valuation!

Our team is ready to help you sell your home for the highest possible price ASAP
Bought with The Ultan and Caitlyn Team • Insight Realty Group, Inc.
"My job is to find and attract mastery-based agents to the office, protect the culture, and make sure everyone is happy! "






