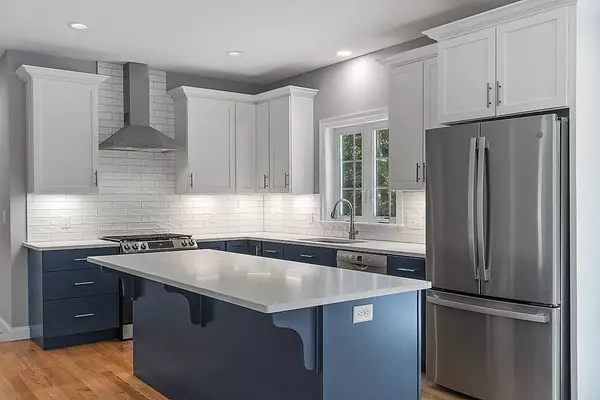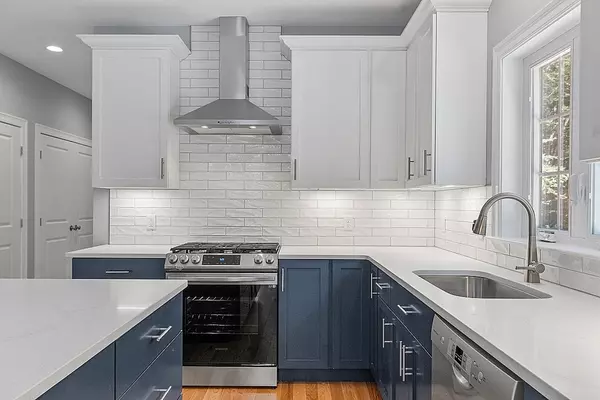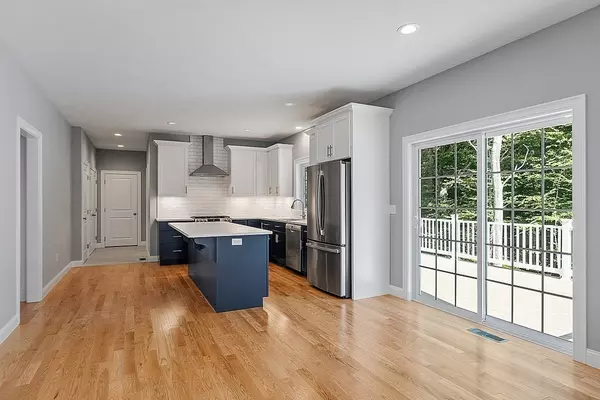$886,800
$864,344
2.6%For more information regarding the value of a property, please contact us for a free consultation.
4 Beds
2.5 Baths
2,745 SqFt
SOLD DATE : 10/20/2023
Key Details
Sold Price $886,800
Property Type Single Family Home
Sub Type Single Family Residence
Listing Status Sold
Purchase Type For Sale
Square Footage 2,745 sqft
Price per Sqft $323
Subdivision Robinson Hollow
MLS Listing ID 73039960
Sold Date 10/20/23
Style Colonial
Bedrooms 4
Full Baths 2
Half Baths 1
HOA Fees $58/ann
HOA Y/N true
Year Built 2023
Lot Size 0.990 Acres
Acres 0.99
Property Description
TO BE BUILT: Pepperell's newest neighborhood of 8 stately homes nestled in a quiet wooded cul-de-sac abutting beautiful conservation land and walking trail with easy access to 495 and Nashua. The Modified Expanded Essex features a quartz island, stainless appliances, gleaming hardwood floors and a breakfast nook leading out onto your own private deck. Hardwood flooring transitions into a warm and inviting fireplaced family room. On either side of the foyer you will find a private study for those who work from home as well as a formal dining area, both featuring gleaming hardwood flooring. The second level showcases a spacious owners suite complete with tiled shower and double vanity. Three ample sized bedrooms as well as guest bath complete this level. Reserve today and begin to add your own personal touches to this gorgeous home
Location
State MA
County Middlesex
Direction 100 South Road - Route 119
Rooms
Family Room Flooring - Hardwood
Basement Full, Bulkhead, Concrete, Unfinished
Primary Bedroom Level Second
Dining Room Flooring - Hardwood, Crown Molding
Kitchen Flooring - Hardwood, Balcony / Deck, Pantry, Countertops - Stone/Granite/Solid, Kitchen Island, Breakfast Bar / Nook, Stainless Steel Appliances
Interior
Interior Features Study
Heating Forced Air, Propane
Cooling Central Air
Flooring Tile, Carpet, Hardwood, Flooring - Hardwood
Fireplaces Number 1
Fireplaces Type Family Room
Appliance Range, Dishwasher, Microwave, Refrigerator, Plumbed For Ice Maker, Utility Connections for Gas Range, Utility Connections for Electric Dryer
Laundry Flooring - Stone/Ceramic Tile, Electric Dryer Hookup, Washer Hookup, First Floor
Exterior
Exterior Feature Deck, Deck - Wood, Professional Landscaping, Sprinkler System, Screens
Garage Spaces 2.0
Community Features Public Transportation, Shopping, Walk/Jog Trails, Golf, Medical Facility, Bike Path, Conservation Area, Highway Access, House of Worship, Private School, Public School
Utilities Available for Gas Range, for Electric Dryer, Washer Hookup, Icemaker Connection
Waterfront false
Roof Type Shingle
Total Parking Spaces 2
Garage Yes
Building
Lot Description Cul-De-Sac, Wooded
Foundation Concrete Perimeter, Irregular
Sewer Private Sewer
Water Public
Schools
Elementary Schools Varnum Brook
Middle Schools Nissitissit
High Schools North Middlesex
Others
Senior Community false
Acceptable Financing Contract
Listing Terms Contract
Read Less Info
Want to know what your home might be worth? Contact us for a FREE valuation!

Our team is ready to help you sell your home for the highest possible price ASAP
Bought with Reliable Results Team • Coldwell Banker Realty - Westford

"My job is to find and attract mastery-based agents to the office, protect the culture, and make sure everyone is happy! "






