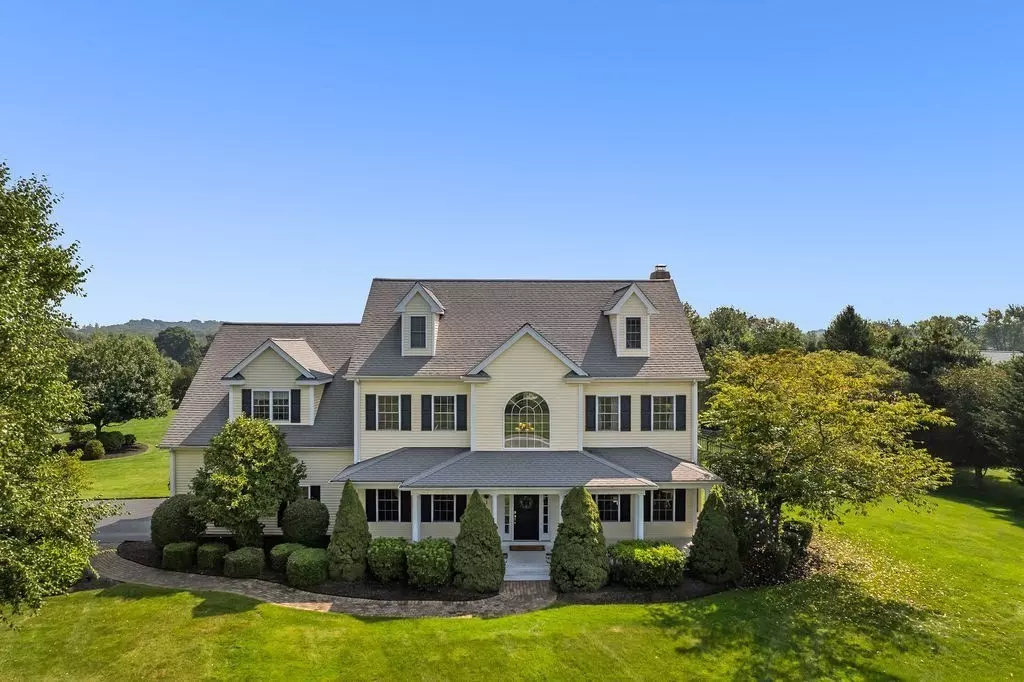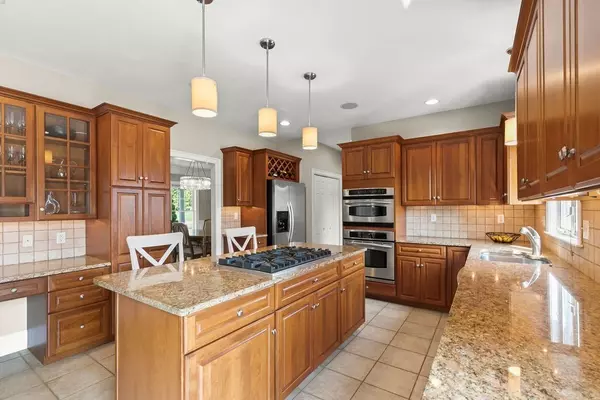$1,005,000
$949,900
5.8%For more information regarding the value of a property, please contact us for a free consultation.
4 Beds
2.5 Baths
3,200 SqFt
SOLD DATE : 10/24/2023
Key Details
Sold Price $1,005,000
Property Type Single Family Home
Sub Type Single Family Residence
Listing Status Sold
Purchase Type For Sale
Square Footage 3,200 sqft
Price per Sqft $314
Subdivision Yes
MLS Listing ID 73156582
Sold Date 10/24/23
Style Colonial
Bedrooms 4
Full Baths 2
Half Baths 1
HOA Y/N false
Year Built 2004
Annual Tax Amount $8,913
Tax Year 2023
Lot Size 0.920 Acres
Acres 0.92
Property Description
Pool is open! Experience outdoor living at its best including heated gunite salt water pool, swim up bar, hot tub & waterfall (completely re surfaced Pebble-tech), all newer stone patio. Chef’s kitchen, viking stove, granite center island, oven & stainless steel appliances open to wood burning fireplace great room custom bookshelves & integrated sound system, dining room with crown molding & tray ceiling, new lighting thru out first floor. Second floor consists, primary suite w/hardwood floors, sitting area & luxurious master bath, whirlpool tub & tiled shower, laundry room, three generous size bedroom. In addition for extra living area finished third floor walk up, game room & home theater (screen & projector stay). Gorgeous cul-de-sac neighborhood, minutes to downtown . This is the home you deserve! All offers due by Monday 4pm 9/11/23 Multi-offers currently.
Location
State MA
County Bristol
Zoning RES
Direction Hoppin Hill Avenue to John Westcott Drive
Rooms
Family Room Closet/Cabinets - Custom Built, Flooring - Hardwood, Open Floorplan
Basement Full, Concrete
Primary Bedroom Level Second
Dining Room Coffered Ceiling(s), Flooring - Wood, Open Floorplan, Wainscoting, Crown Molding
Kitchen Flooring - Stone/Ceramic Tile, Dining Area, Countertops - Stone/Granite/Solid, Kitchen Island, Exterior Access, Open Floorplan, Recessed Lighting, Stainless Steel Appliances
Interior
Interior Features Game Room, Foyer
Heating Oil, Hydro Air
Cooling Central Air
Flooring Tile, Carpet, Hardwood, Flooring - Stone/Ceramic Tile, Flooring - Wall to Wall Carpet
Fireplaces Number 1
Fireplaces Type Family Room
Appliance Oven, Dishwasher, Microwave, Countertop Range, Refrigerator, Plumbed For Ice Maker, Utility Connections for Gas Range, Utility Connections for Electric Range
Laundry Flooring - Stone/Ceramic Tile, Second Floor, Washer Hookup
Exterior
Exterior Feature Porch, Deck - Composite, Patio, Pool - Inground Heated, Rain Gutters, Hot Tub/Spa, Professional Landscaping, Sprinkler System, Decorative Lighting, Screens, Fenced Yard
Garage Spaces 2.0
Fence Fenced/Enclosed, Fenced
Pool Pool - Inground Heated
Community Features Public Transportation, Shopping, Pool, Tennis Court(s), Park, Walk/Jog Trails, Stable(s), Golf, Medical Facility, Laundromat, Bike Path, Conservation Area, Highway Access, House of Worship, Marina, Private School, Public School, T-Station, University, Other, Sidewalks
Utilities Available for Gas Range, for Electric Range, Washer Hookup, Icemaker Connection
Waterfront false
Roof Type Shingle
Total Parking Spaces 6
Garage Yes
Private Pool true
Building
Lot Description Cul-De-Sac, Corner Lot, Level
Foundation Concrete Perimeter
Sewer Private Sewer
Water Public
Schools
Elementary Schools Amvet
Middle Schools Nams
High Schools Nahs/Bfhs
Others
Senior Community false
Read Less Info
Want to know what your home might be worth? Contact us for a FREE valuation!

Our team is ready to help you sell your home for the highest possible price ASAP
Bought with Lori Seavey Realty Team • Keller Williams Elite

"My job is to find and attract mastery-based agents to the office, protect the culture, and make sure everyone is happy! "






