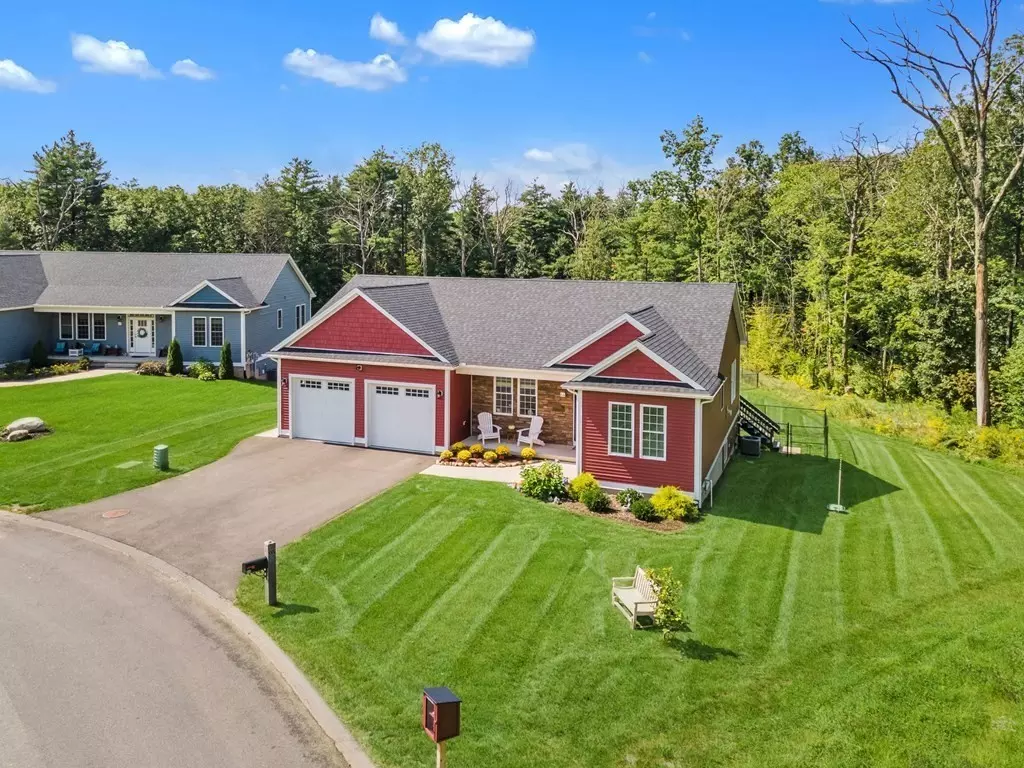$605,000
$559,000
8.2%For more information regarding the value of a property, please contact us for a free consultation.
4 Beds
2.5 Baths
2,115 SqFt
SOLD DATE : 10/23/2023
Key Details
Sold Price $605,000
Property Type Single Family Home
Sub Type Single Family Residence
Listing Status Sold
Purchase Type For Sale
Square Footage 2,115 sqft
Price per Sqft $286
MLS Listing ID 73160340
Sold Date 10/23/23
Style Contemporary, Ranch
Bedrooms 4
Full Baths 2
Half Baths 1
HOA Y/N false
Year Built 2020
Annual Tax Amount $7,305
Tax Year 2023
Lot Size 0.350 Acres
Acres 0.35
Property Description
EXECUTIVE RANCH STYLE HOME BUILT FOR COMFORTABLE & STYLISH 1 FLOOR LIVING! Desirable lot, nestled on the bend of a cul-de sac protected to the back & right with plenty of natural privacy. Gleaming red oak floors, beautiful millwork, custom book case & exquisite finishes throughout! Dream kitchen with thoughtful touches like built-in microwave & drainboard, modern lighting, double pantry & plenty of workable space. Open and airy layout makes entertaining a breeze. Split bedroom floorpan features owners wing boasting a spacious primary en-suite & large walk-in closet. Opposite wing of the home features 2 more beds and 1 full bath. Separate laundry room & 1/2 bath with fun on trend tile work round out the main level. Walk out finished basement sports an additional bedroom and offers tons of versatility that could suit a variety of needs. Backyard offers expansive composite deck plumbed for a gas grill and a large fenced in area making for wonderful pet friendly environment.
Location
State MA
County Hampshire
Zoning RES
Direction Rte 9 to George Hannum St. to Magnolia Ln.
Rooms
Basement Full, Partially Finished, Walk-Out Access, Interior Entry, Radon Remediation System, Concrete
Primary Bedroom Level First
Dining Room Flooring - Wood, Open Floorplan, Wainscoting, Lighting - Overhead
Kitchen Flooring - Wood, Countertops - Stone/Granite/Solid, Kitchen Island, Deck - Exterior, Exterior Access, Open Floorplan, Recessed Lighting, Slider, Stainless Steel Appliances, Gas Stove, Lighting - Overhead
Interior
Heating Forced Air, Natural Gas
Cooling Central Air
Flooring Wood, Tile, Carpet
Fireplaces Number 1
Fireplaces Type Living Room
Appliance Range, Dishwasher, Microwave, Refrigerator, Washer, Dryer, Utility Connections for Gas Range, Utility Connections for Gas Oven, Utility Connections for Gas Dryer
Laundry Closet/Cabinets - Custom Built, Flooring - Stone/Ceramic Tile, First Floor, Washer Hookup
Exterior
Exterior Feature Porch, Deck - Composite, Rain Gutters, Professional Landscaping, Sprinkler System, Fenced Yard
Garage Spaces 2.0
Fence Fenced/Enclosed, Fenced
Community Features Public Transportation, Shopping, Pool, Tennis Court(s), Park, Walk/Jog Trails, Stable(s), Golf, Medical Facility, Laundromat, Bike Path, Conservation Area, Highway Access, House of Worship, Private School, Public School
Utilities Available for Gas Range, for Gas Oven, for Gas Dryer, Washer Hookup
Waterfront false
Roof Type Shingle
Total Parking Spaces 4
Garage Yes
Building
Lot Description Cul-De-Sac, Easements, Cleared, Level
Foundation Concrete Perimeter
Sewer Public Sewer
Water Public
Others
Senior Community false
Read Less Info
Want to know what your home might be worth? Contact us for a FREE valuation!

Our team is ready to help you sell your home for the highest possible price ASAP
Bought with Turnberg & Swallow Team • Coldwell Banker Realty - Western MA

"My job is to find and attract mastery-based agents to the office, protect the culture, and make sure everyone is happy! "






