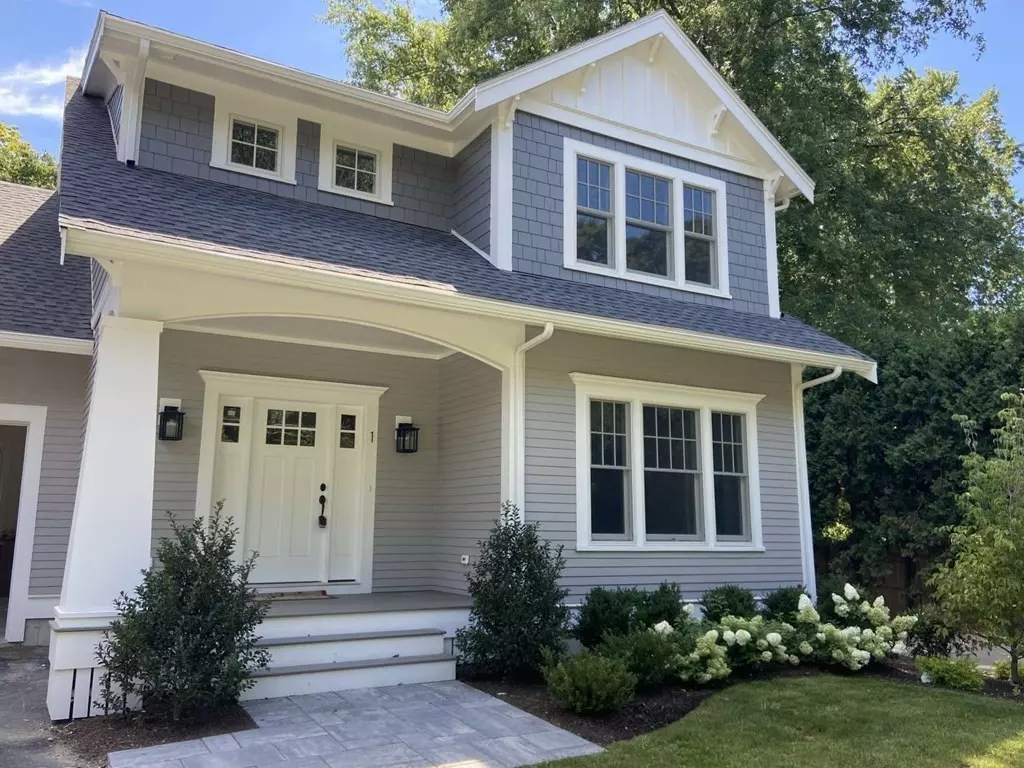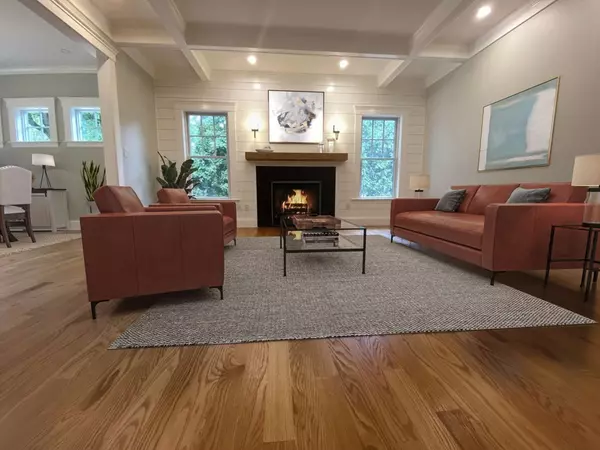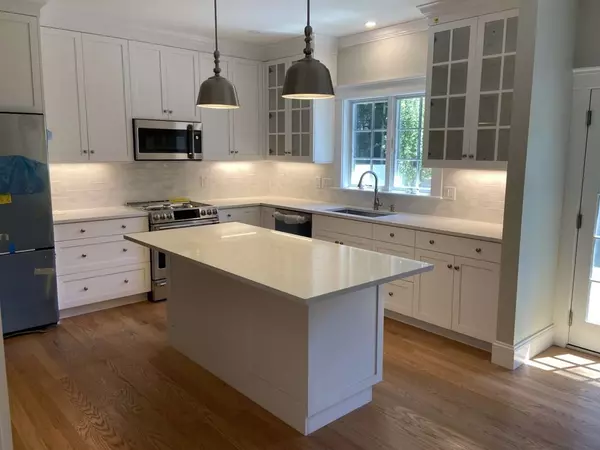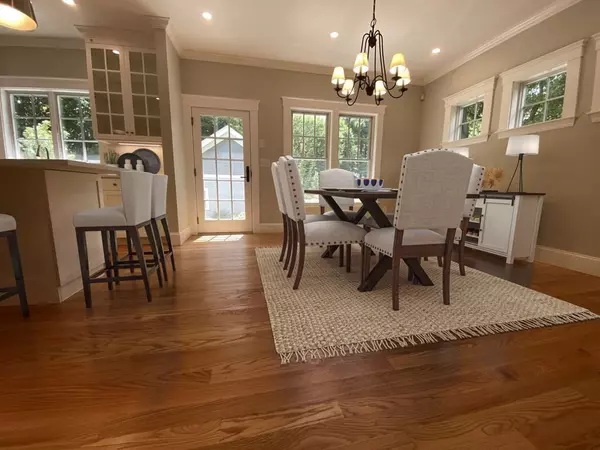$1,550,000
$1,450,000
6.9%For more information regarding the value of a property, please contact us for a free consultation.
3 Beds
2.5 Baths
2,140 SqFt
SOLD DATE : 10/24/2023
Key Details
Sold Price $1,550,000
Property Type Single Family Home
Sub Type Single Family Residence
Listing Status Sold
Purchase Type For Sale
Square Footage 2,140 sqft
Price per Sqft $724
Subdivision Needham
MLS Listing ID 73026655
Sold Date 10/24/23
Style Other (See Remarks)
Bedrooms 3
Full Baths 2
Half Baths 1
HOA Fees $550/mo
HOA Y/N true
Year Built 2022
Annual Tax Amount $99,999
Tax Year 2022
Lot Size 0.850 Acres
Acres 0.85
Property Description
New construction! Custom townhouse by premier builder offers luxury, privacy and convenience.This 3 bedroom 2.5 bath sun splashed home welcomes you with a spacious foyer opening into the stunning living room with shiplap wall and gas fireplace. The dining area and chef's kitchen with custom cabinets, quartz countertops, and 6 burner stainless dual range gives direct access out to your private patio. An office, lav and garage entry complete the 1st level. Upstairs are the private primary suite with W.I.C, double vanity, and oversized shower. Two additional bedrooms and full bath, a laundry room, linen closets and pull down attic storage access complete the second floor. High ceilings, hardwood floors and ample storage throughout. Plans are available to finish the basement at cost or design your own space! Magnificent open land affords privacy and tranquility with direct access to the aqueduct for your enjoyment. Minutes to major routes, 95, 9, MAssPike. Walk to John Elliot School.
Location
State MA
County Norfolk
Zoning SRB
Direction From Wellesley off Oakland St,Oakland turns into Wellesley Ave Needham near John Elliot School
Rooms
Basement Full, Interior Entry, Bulkhead, Sump Pump, Radon Remediation System, Concrete, Slab, Unfinished
Primary Bedroom Level Second
Dining Room Flooring - Wood
Kitchen Closet/Cabinets - Custom Built, Flooring - Hardwood, Dining Area, Countertops - Stone/Granite/Solid, Kitchen Island, Open Floorplan
Interior
Interior Features Office
Heating Central, Forced Air, Natural Gas
Cooling Central Air
Flooring Tile, Hardwood, Flooring - Hardwood
Fireplaces Number 1
Fireplaces Type Living Room
Appliance Range, Dishwasher, Disposal, Microwave, Refrigerator, Plumbed For Ice Maker, Utility Connections for Gas Range, Utility Connections for Electric Oven, Utility Connections for Electric Dryer
Laundry Washer Hookup
Exterior
Exterior Feature Porch, Patio, Professional Landscaping, Sprinkler System, Screens, Fenced Yard
Garage Spaces 2.0
Fence Fenced
Community Features Public Transportation, Shopping, Pool, Tennis Court(s), Park, Walk/Jog Trails, Golf, Medical Facility, Highway Access, House of Worship, Private School, Public School, T-Station, University, Other
Utilities Available for Gas Range, for Electric Oven, for Electric Dryer, Washer Hookup, Icemaker Connection
Roof Type Shingle, Rubber
Total Parking Spaces 5
Garage Yes
Building
Lot Description Other
Foundation Other
Sewer Public Sewer
Water Public
Architectural Style Other (See Remarks)
Schools
Elementary Schools John Elliot
Middle Schools Needham Ms
High Schools Needham Hs
Others
Senior Community false
Read Less Info
Want to know what your home might be worth? Contact us for a FREE valuation!

Our team is ready to help you sell your home for the highest possible price ASAP
Bought with Jason Saphire • www.HomeZu.com
"My job is to find and attract mastery-based agents to the office, protect the culture, and make sure everyone is happy! "






