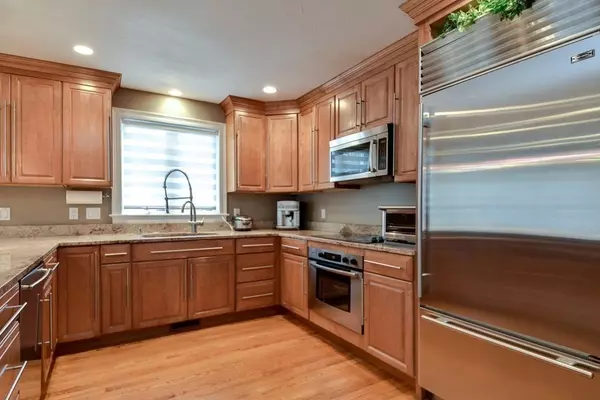$1,115,240
$1,169,000
4.6%For more information regarding the value of a property, please contact us for a free consultation.
3 Beds
3 Baths
3,008 SqFt
SOLD DATE : 10/25/2023
Key Details
Sold Price $1,115,240
Property Type Condo
Sub Type Condominium
Listing Status Sold
Purchase Type For Sale
Square Footage 3,008 sqft
Price per Sqft $370
MLS Listing ID 73122403
Sold Date 10/25/23
Bedrooms 3
Full Baths 3
HOA Y/N true
Year Built 2004
Annual Tax Amount $11,083
Tax Year 2023
Property Description
Great opportunity to own Needham condo/duplex with 3 Bedrooms, 3 full Baths. Main level features welcoming foyer that leads to open concept spacious kitchen w/island and family room. Separate dining room and living room that can be used as home office or guest bedroom, full bathroom. 2nd level features primary suite w/master bath & 2 walk-in closets. 2 large bedrooms w/sizable closets, full bath & 2nd floor laundry room will accommodate all your needs. Lower level: 2 car garage. finished basement. Plenty of windows allowing for an abundance of natural light. Enjoy comfort of 2 zone central heating & cooling, high end appliances. Specious Backyard, 4 parking spaces in addition to 2 car garage. Great Public schools, close to major highways and town Center attractions. New Front & back porch - 2019, Freshly painted - 2021, Water Heater, Garage Door Opener, Washer/Dryer, Dishwasher - 2023, Kitchen Faucet & Disposal - 2022. Also available for rent $5,499.
Location
State MA
County Norfolk
Zoning GR
Direction Highland Ave to Hunnewell St
Rooms
Family Room Flooring - Hardwood, Open Floorplan, Recessed Lighting
Basement Y
Primary Bedroom Level Second
Dining Room Flooring - Hardwood
Kitchen Flooring - Hardwood, Countertops - Stone/Granite/Solid, Kitchen Island, Exterior Access, Open Floorplan, Stainless Steel Appliances, Lighting - Pendant
Interior
Interior Features Recessed Lighting, Play Room, Central Vacuum
Heating Central, Forced Air, Natural Gas
Cooling Central Air
Flooring Tile, Hardwood, Flooring - Laminate
Appliance Dishwasher, Disposal, Microwave, Countertop Range, Refrigerator, Washer, Dryer, Utility Connections for Electric Range, Utility Connections for Electric Oven, Utility Connections for Electric Dryer
Laundry Flooring - Stone/Ceramic Tile, Second Floor, In Unit, Washer Hookup
Exterior
Garage Spaces 2.0
Utilities Available for Electric Range, for Electric Oven, for Electric Dryer, Washer Hookup
Total Parking Spaces 4
Garage Yes
Building
Story 2
Sewer Public Sewer
Water Public
Schools
Elementary Schools Eliot
Middle Schools Pollard
High Schools Needham High
Others
Pets Allowed Yes
Senior Community false
Read Less Info
Want to know what your home might be worth? Contact us for a FREE valuation!

Our team is ready to help you sell your home for the highest possible price ASAP
Bought with Natalia Marchenkov • Touchstone Realty
"My job is to find and attract mastery-based agents to the office, protect the culture, and make sure everyone is happy! "






